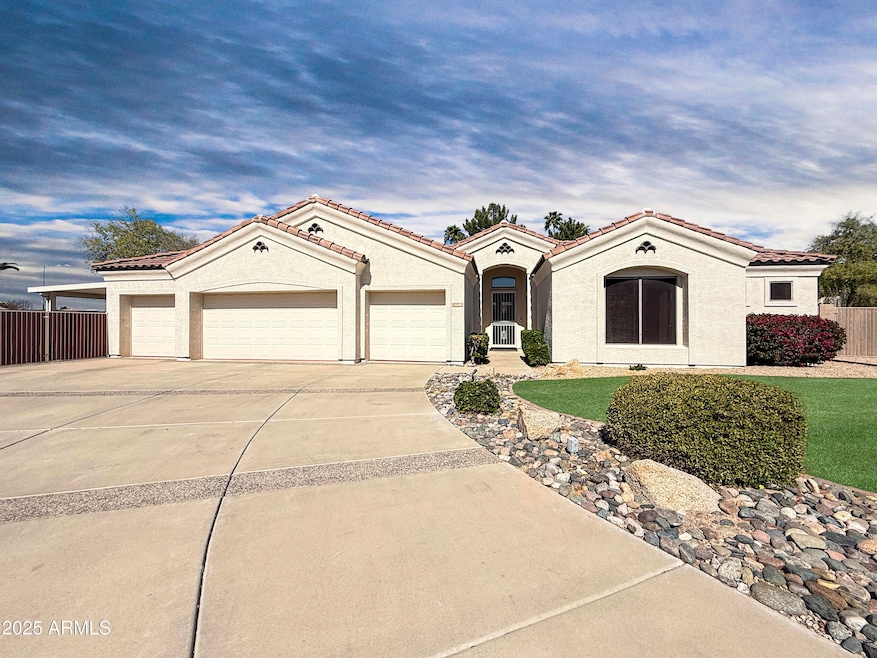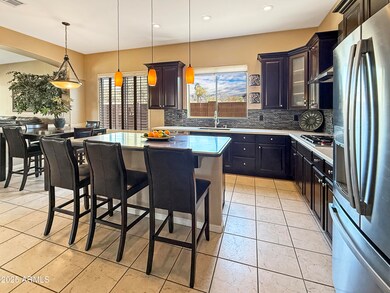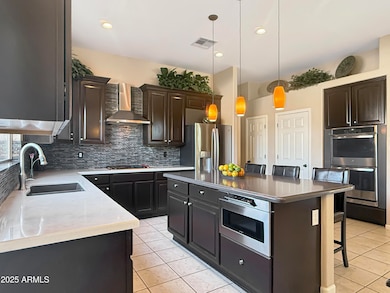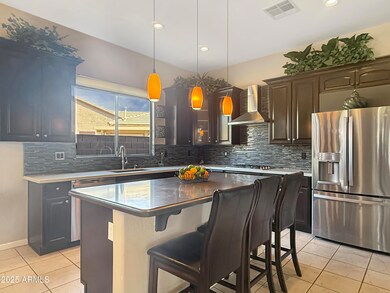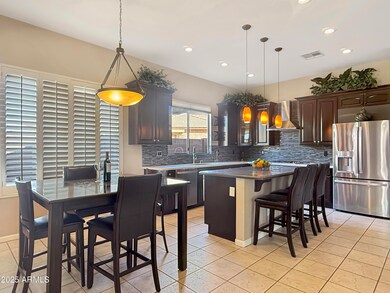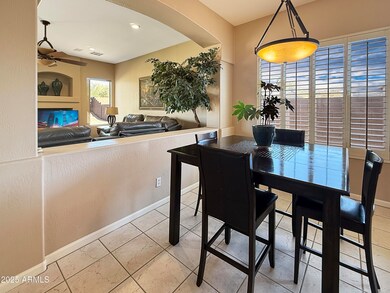
4648 W Villa Linda Dr Glendale, AZ 85310
Stetson Valley NeighborhoodHighlights
- Private Pool
- RV Gated
- Mountain View
- Las Brisas Elementary School Rated A
- 0.42 Acre Lot
- Vaulted Ceiling
About This Home
As of April 2025Discover this beautifully maintained single-level home in the sought-after Stetson Court community, offering 4 bedrooms, 2.5 bathrooms, and an oversized 18,000 sq. ft. cul-de-sac lot. Thoughtfully designed with a split floor plan, this home provides both privacy and functionality. The gourmet kitchen is a standout, featuring 4 burner Wolf gas cooktop, GE stainless steel appliances, to include double ovens, maple cabinetry, pendant lighting, a spacious island, and a combination of granite and Corian countertops. Adjacent to the kitchen, the open-concept living area boasts a gas fireplace, high ceilings, and large windows that invite natural light. The primary suite offers a spa-like ensuite with a soaker tub, walk-in shower, and dual vanities. Significant upgrades over the years include three newer AC units, custom security doors, a security system, and an immaculate, tiled 4-car garage that is both heated and cooled, perfect for a workshop or workout area. Step outside to your private backyard retreat, complete with a Pebble Tec play pool, an extended pergola-covered patio with a misting system, paver walkways, and artificial turf for easy maintenance. Located close to top-rated schools, shopping, and dining, this home seamlessly blends comfort, style, and practicality.
Home Details
Home Type
- Single Family
Est. Annual Taxes
- $3,214
Year Built
- Built in 1997
Lot Details
- 0.42 Acre Lot
- Cul-De-Sac
- Block Wall Fence
- Artificial Turf
- Misting System
- Front and Back Yard Sprinklers
- Sprinklers on Timer
- Grass Covered Lot
HOA Fees
- $43 Monthly HOA Fees
Parking
- 4 Car Garage
- Garage ceiling height seven feet or more
- RV Gated
Home Design
- Wood Frame Construction
- Tile Roof
- Stucco
Interior Spaces
- 2,591 Sq Ft Home
- 1-Story Property
- Vaulted Ceiling
- Ceiling Fan
- Gas Fireplace
- Double Pane Windows
- Mountain Views
- Security System Owned
Kitchen
- Eat-In Kitchen
- Breakfast Bar
- Built-In Microwave
- Kitchen Island
- Granite Countertops
Flooring
- Carpet
- Tile
Bedrooms and Bathrooms
- 4 Bedrooms
- Primary Bathroom is a Full Bathroom
- 2.5 Bathrooms
- Dual Vanity Sinks in Primary Bathroom
- Hydromassage or Jetted Bathtub
- Bathtub With Separate Shower Stall
Accessible Home Design
- No Interior Steps
Pool
- Private Pool
- Pool Pump
Schools
- Las Brisas Elementary School
- Hillcrest Middle School
- Sandra Day O'connor High School
Utilities
- Cooling Available
- Heating System Uses Natural Gas
- Water Softener
- High Speed Internet
- Cable TV Available
Community Details
- Association fees include ground maintenance
- Precision Association, Phone Number (480) 826-2446
- Built by Stetson Homes
- Stetson Court Subdivision
Listing and Financial Details
- Tax Lot 37
- Assessor Parcel Number 205-12-911
Map
Home Values in the Area
Average Home Value in this Area
Property History
| Date | Event | Price | Change | Sq Ft Price |
|---|---|---|---|---|
| 04/17/2025 04/17/25 | Sold | $770,000 | +0.7% | $297 / Sq Ft |
| 03/20/2025 03/20/25 | Pending | -- | -- | -- |
| 03/13/2025 03/13/25 | For Sale | $764,999 | 0.0% | $295 / Sq Ft |
| 03/13/2025 03/13/25 | Price Changed | $764,999 | +66.3% | $295 / Sq Ft |
| 05/24/2018 05/24/18 | Sold | $460,000 | -2.1% | $178 / Sq Ft |
| 04/20/2018 04/20/18 | Pending | -- | -- | -- |
| 04/13/2018 04/13/18 | For Sale | $469,900 | -- | $181 / Sq Ft |
Tax History
| Year | Tax Paid | Tax Assessment Tax Assessment Total Assessment is a certain percentage of the fair market value that is determined by local assessors to be the total taxable value of land and additions on the property. | Land | Improvement |
|---|---|---|---|---|
| 2025 | $3,214 | $37,345 | -- | -- |
| 2024 | $3,160 | $35,567 | -- | -- |
| 2023 | $3,160 | $56,250 | $11,250 | $45,000 |
| 2022 | $3,043 | $40,430 | $8,080 | $32,350 |
| 2021 | $3,178 | $37,720 | $7,540 | $30,180 |
| 2020 | $3,120 | $35,560 | $7,110 | $28,450 |
| 2019 | $3,024 | $33,210 | $6,640 | $26,570 |
| 2018 | $2,919 | $32,630 | $6,520 | $26,110 |
| 2017 | $2,818 | $30,970 | $6,190 | $24,780 |
| 2016 | $2,659 | $29,900 | $5,980 | $23,920 |
| 2015 | $2,374 | $29,780 | $5,950 | $23,830 |
Mortgage History
| Date | Status | Loan Amount | Loan Type |
|---|---|---|---|
| Open | $616,000 | New Conventional | |
| Previous Owner | $567,987 | VA | |
| Previous Owner | $472,800 | VA | |
| Previous Owner | $473,398 | VA | |
| Previous Owner | $171,300 | New Conventional | |
| Previous Owner | $223,000 | New Conventional | |
| Previous Owner | $190,000 | Balloon | |
| Closed | $75,900 | No Value Available |
Deed History
| Date | Type | Sale Price | Title Company |
|---|---|---|---|
| Warranty Deed | $770,000 | Navi Title Agency | |
| Warranty Deed | $460,000 | Grand Canyon Title Agency | |
| Warranty Deed | $397,000 | Ticor Title Agency Of Az Inc | |
| Warranty Deed | -- | Ati Title Agency |
About the Listing Agent

Otley Smith has been a proud Arizona resident for the past 10 years, calling Cave Creek home — a town that truly captures the spirit of the Southwest. With over 20 years of experience as an award-winning real estate agent, builder, and remodeler, Otley brings a unique, well-rounded perspective to every transaction. His hands-on background means he understands real estate from the ground up, and he sees each property through the eyes of his clients.
He loves living in the Southwest.
Otley's Other Listings
Source: Arizona Regional Multiple Listing Service (ARMLS)
MLS Number: 6828910
APN: 205-12-911
- 4614 W Fallen Leaf Ln
- 4803 W Buckskin Trail
- 4750 W Saddlehorn Rd
- 24617 N 49th Ave
- 4832 W Saguaro Park Ln
- 4913 W Hackamore Dr
- 4404 W Villa Linda Dr
- 25410 N 46th Ln
- 4937 W Desert Hollow Dr
- 25405 N 45th Dr
- 4408 W Questa Dr
- 4314 W Saguaro Park Ln
- 4319 W Saguaro Park Ln
- 4530 W Misty Willow Ln
- 24403 N 43rd Dr
- 4637 W Misty Willow Ln
- 4417 W Lawler Loop
- 4201 W Fallen Leaf Ln
- 5110 W Sweet Iron Pass
- 24005 N 45th Dr
