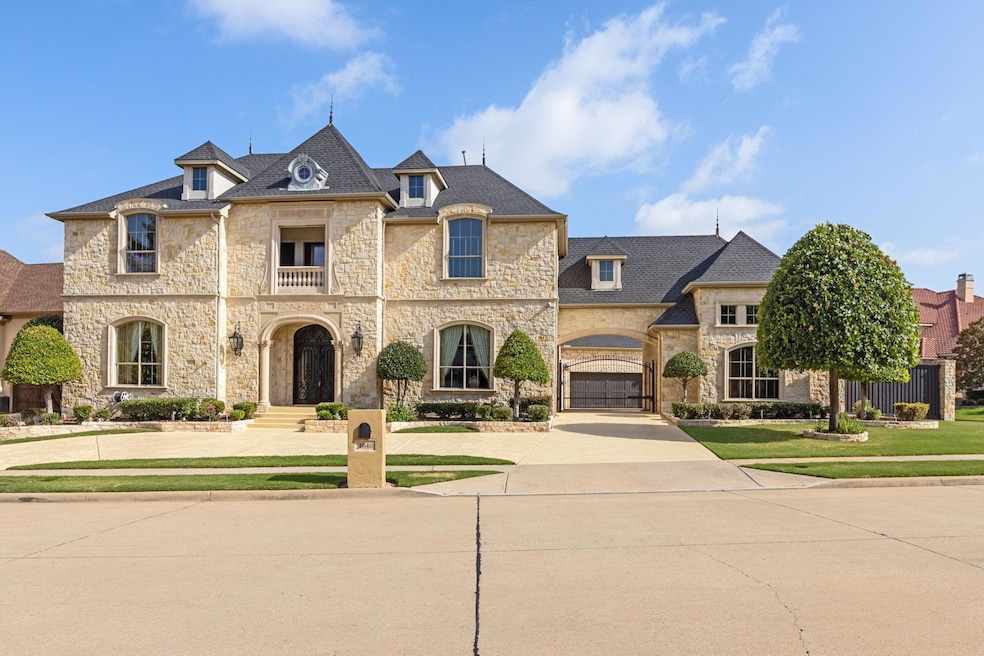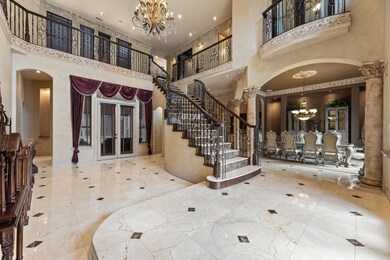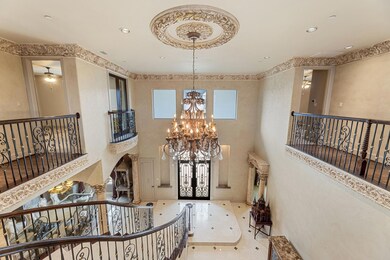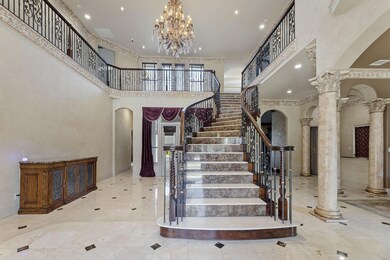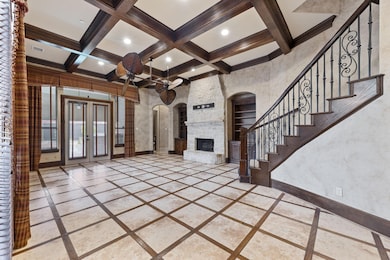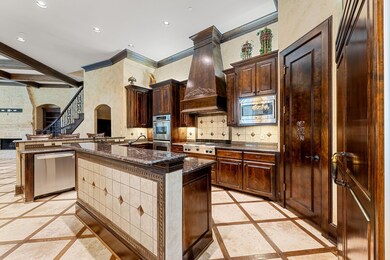
4648 Warwick Ln Frisco, TX 75034
Stonebriar NeighborhoodEstimated payment $12,939/month
Highlights
- Cabana
- Electric Gate
- Built-In Refrigerator
- Tom Hicks Elementary School Rated A
- Gated Community
- Dual Staircase
About This Home
4648 Warwick Lane is a detailed custom 5 bedroom home located in the the prestigious gated neighborhood of Stonebriar Country Club Estates in Frisco TX. Located on Stonebriar Country Club Golf Course and minutes away from the new PGA Golf Course, Frisco Star, Legacy West, DFW International Airport, and Grandscape The Colony. Recently updated primary and guest bath. This custom corner lot home features a grand entrance with detailed crown moulding, lighting features, and includes a 10 seat dining table. The home features 5 bedrooms 5.5 bath including a newly carpeted primary with ensuite including a fireplace and large closet. Features include marble, tile, wood flooring, 2 fireplaces, game room pool table, pool, private theater, 2 bars, wine cellar, security camera system, 5 car garage with 2 gates, and carport . The custom built kitchen includes a built in refrigerator, 2 sinks, kitchenAid appliances, trash compactor, and large pantry.
Home Details
Home Type
- Single Family
Est. Annual Taxes
- $26,660
Year Built
- Built in 2004
Lot Details
- 0.34 Acre Lot
- Gated Home
- High Fence
- Wood Fence
- Back Yard
HOA Fees
- $133 Monthly HOA Fees
Parking
- 5 Car Attached Garage
- 2 Attached Carport Spaces
- Inside Entrance
- Parking Accessed On Kitchen Level
- Lighted Parking
- Side Facing Garage
- Epoxy
- Garage Door Opener
- Driveway
- Electric Gate
- Additional Parking
Home Design
- French Architecture
- Brick Exterior Construction
- Slab Foundation
- Shingle Roof
- Composition Roof
- Stone Veneer
Interior Spaces
- 6,212 Sq Ft Home
- 2-Story Property
- Wet Bar
- Dual Staircase
- Home Theater Equipment
- Sound System
- Wired For A Flat Screen TV
- Built-In Features
- Vaulted Ceiling
- Ceiling Fan
- Chandelier
- Decorative Lighting
- Gas Fireplace
- Awning
- Family Room with Fireplace
- 2 Fireplaces
- Washer and Gas Dryer Hookup
Kitchen
- Double Oven
- Built-In Gas Range
- Microwave
- Built-In Refrigerator
- Dishwasher
- Wine Cooler
- Kitchen Island
- Granite Countertops
- Trash Compactor
- Disposal
Flooring
- Wood
- Carpet
- Marble
- Tile
Bedrooms and Bathrooms
- 5 Bedrooms
- Fireplace in Bedroom
- Walk-In Closet
- Fireplace in Bathroom
- Double Vanity
Home Security
- Home Security System
- Fire and Smoke Detector
- Fire Sprinkler System
Eco-Friendly Details
- Ventilation
Pool
- Cabana
- Heated Pool and Spa
- Heated In Ground Pool
- Waterfall Pool Feature
- Pool Water Feature
- Pool Pump
Outdoor Features
- Balcony
- Covered patio or porch
- Exterior Lighting
- Attached Grill
- Rain Gutters
Schools
- Hicks Elementary School
- Arbor Creek Middle School
- Hebron High School
Utilities
- Central Heating and Cooling System
- Vented Exhaust Fan
- Water Purifier
- Water Softener
- Aerobic Septic System
- High Speed Internet
Listing and Financial Details
- Assessor Parcel Number 239952
Community Details
Overview
- Association fees include full use of facilities, gas, ground maintenance, security, sewer, water
- Goodwin & Company HOA, Phone Number (972) 881-7488
- Stonebriar Country Club Estates Subdivision
- Mandatory home owners association
Security
- Gated Community
Map
Home Values in the Area
Average Home Value in this Area
Tax History
| Year | Tax Paid | Tax Assessment Tax Assessment Total Assessment is a certain percentage of the fair market value that is determined by local assessors to be the total taxable value of land and additions on the property. | Land | Improvement |
|---|---|---|---|---|
| 2024 | $26,660 | $1,540,000 | $427,312 | $1,112,688 |
| 2023 | $16,168 | $1,309,220 | $422,516 | $1,514,484 |
| 2022 | $22,625 | $1,190,200 | $276,496 | $1,039,138 |
| 2021 | $21,844 | $1,082,000 | $207,372 | $874,628 |
| 2020 | $20,355 | $1,013,000 | $207,372 | $805,628 |
| 2019 | $22,876 | $1,100,000 | $207,372 | $892,628 |
| 2018 | $22,216 | $1,062,000 | $207,372 | $854,628 |
| 2017 | $22,523 | $1,063,181 | $207,372 | $873,496 |
| 2016 | $21,527 | $966,528 | $172,810 | $797,314 |
| 2015 | $21,396 | $878,662 | $172,810 | $705,852 |
| 2014 | $21,396 | $978,505 | $150,816 | $837,184 |
| 2013 | -- | $889,550 | $150,816 | $738,734 |
Property History
| Date | Event | Price | Change | Sq Ft Price |
|---|---|---|---|---|
| 01/10/2025 01/10/25 | Pending | -- | -- | -- |
| 10/21/2024 10/21/24 | Price Changed | $1,900,000 | -5.0% | $306 / Sq Ft |
| 05/09/2024 05/09/24 | Price Changed | $1,999,000 | -4.8% | $322 / Sq Ft |
| 04/26/2024 04/26/24 | For Sale | $2,099,000 | 0.0% | $338 / Sq Ft |
| 04/25/2024 04/25/24 | Off Market | -- | -- | -- |
| 01/24/2024 01/24/24 | For Sale | $2,099,000 | -- | $338 / Sq Ft |
Deed History
| Date | Type | Sale Price | Title Company |
|---|---|---|---|
| Vendors Lien | -- | None Available | |
| Warranty Deed | -- | Attorney | |
| Vendors Lien | -- | Ctic | |
| Vendors Lien | -- | -- | |
| Special Warranty Deed | -- | None Listed On Document |
Mortgage History
| Date | Status | Loan Amount | Loan Type |
|---|---|---|---|
| Previous Owner | $510,400 | Purchase Money Mortgage | |
| Previous Owner | $256,000 | Unknown | |
| Previous Owner | $300,000 | New Conventional | |
| Previous Owner | $814,793 | New Conventional | |
| Previous Owner | $843,750 | New Conventional | |
| Previous Owner | $864,000 | Purchase Money Mortgage | |
| Previous Owner | $2,600,000 | Construction | |
| Previous Owner | $104,575 | Credit Line Revolving | |
| Previous Owner | $1,057,500 | Unknown | |
| Previous Owner | $885,750 | Unknown | |
| Closed | $250,000 | No Value Available |
Similar Homes in Frisco, TX
Source: North Texas Real Estate Information Systems (NTREIS)
MLS Number: 20508152
APN: R239952
- 4648 Warwick Ln
- 1799 Prince William Ln
- 5270 Town And Country Blvd Unit 224
- 5270 Town And Country Blvd Unit 302
- 5270 Town And Country Blvd Unit 312
- 5270 Town And Country Blvd Unit 205
- 5270 Town And Country Blvd Unit 113
- 5270 Town And Country Blvd Unit 115
- 5270 Town And Country Blvd Unit 214
- 5270 Town And Country Blvd Unit 313
- 5270 Town And Country Blvd Unit 125
- 6408 Skyline Dr
- 6008 Lost Valley Dr
- 5968 Lost Valley Dr
- 5921 Stone Mountain Rd
- 6612 Sunrise Dr
- 5030 Southern Hills Dr
- 5832 Copper Canyon Dr
- 5868 Baker Dr
- 5221 Southern Hills Dr
