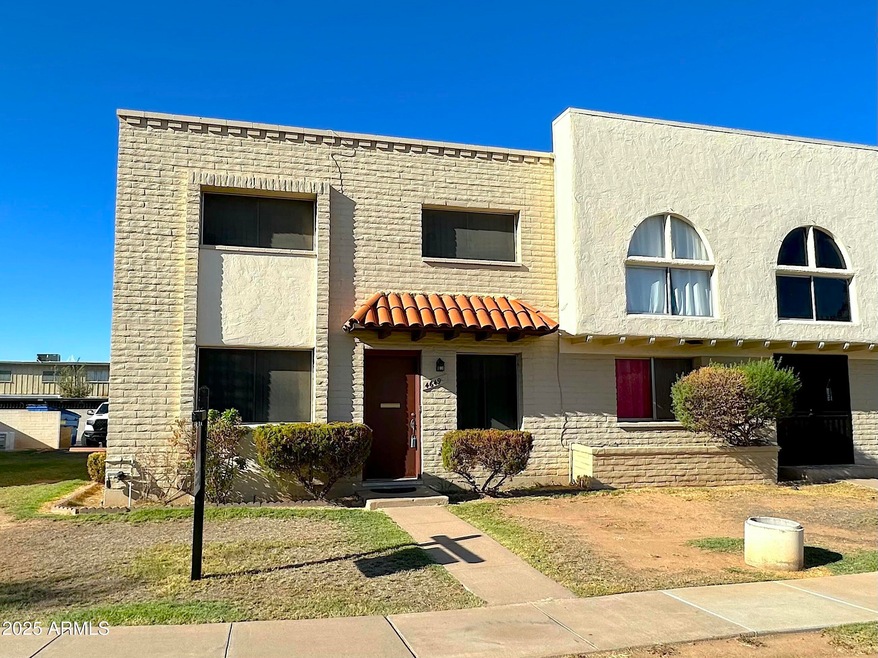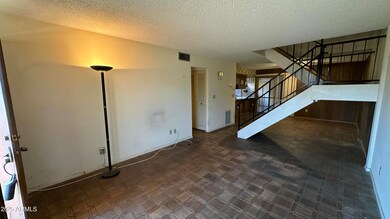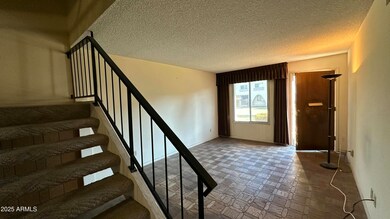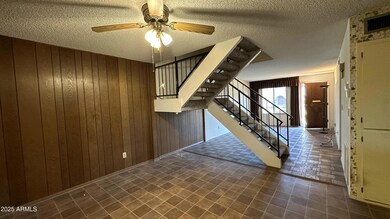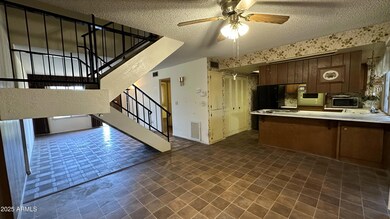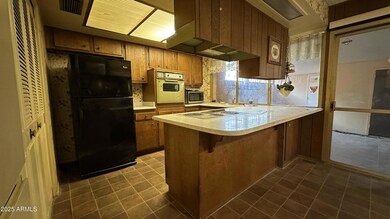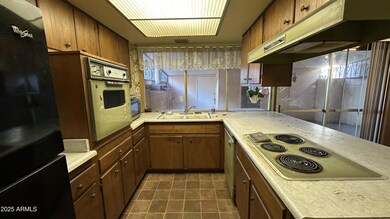
4649 N 21st Ave Phoenix, AZ 85015
Alhambra NeighborhoodHighlights
- Gated Community
- Clubhouse
- Wood Flooring
- Phoenix Coding Academy Rated A
- Property is near public transit
- Spanish Architecture
About This Home
As of March 2025Nestled in a quiet, tree-lined community, this spacious 4-bed, 3-bath, 1,608 sqft townhouse offers the perfect blend of tranquility and urban convenience. With only one shared wall and solid block construction, this well-built home features a full bed and bath downstairs—ideal for multi-generational living. Located just minutes from Downtown Phoenix, medical hubs, and universities, with major freeways and light rail lines right next door, commuting is a breeze. The self-managed community features expansive greenbelts, mature trees, and a sprawling community pool. HOA dues include property insurance, adding extra value. Surrounded by up-and-coming hotspots, this is a prime opportunity for a handy buyer to update and create their own dream home in a desirable, well-connected neighborhood.
Townhouse Details
Home Type
- Townhome
Est. Annual Taxes
- $432
Year Built
- Built in 1967
Lot Details
- 2,208 Sq Ft Lot
- End Unit
- 1 Common Wall
- Private Streets
- Block Wall Fence
- Front Yard Sprinklers
- Sprinklers on Timer
- Private Yard
- Grass Covered Lot
HOA Fees
- $235 Monthly HOA Fees
Home Design
- Spanish Architecture
- Fixer Upper
- Built-Up Roof
- Block Exterior
Interior Spaces
- 1,608 Sq Ft Home
- 2-Story Property
- Ceiling Fan
- Solar Screens
Kitchen
- Breakfast Bar
- Laminate Countertops
Flooring
- Wood
- Carpet
- Linoleum
Bedrooms and Bathrooms
- 4 Bedrooms
- Primary Bathroom is a Full Bathroom
- 3 Bathrooms
Parking
- 2 Carport Spaces
- Assigned Parking
- Unassigned Parking
Outdoor Features
- Covered patio or porch
- Outdoor Storage
Location
- Property is near public transit
- Property is near a bus stop
Schools
- Westwood Elementary School
- Choice Learning Academy Middle School
- Central High School
Utilities
- Refrigerated Cooling System
- Heating Available
- High Speed Internet
- Cable TV Available
Listing and Financial Details
- Tax Lot 7
- Assessor Parcel Number 154-01-027
Community Details
Overview
- Association fees include roof repair, insurance, pest control, ground maintenance, street maintenance, front yard maint, trash, roof replacement, maintenance exterior
- Association Phone (602) 246-4641
- Built by Hallcraft Homes
- Casa Fiesta Townhouses Subdivision
- FHA/VA Approved Complex
Amenities
- Clubhouse
- Recreation Room
Recreation
- Community Playground
- Community Pool
- Bike Trail
Security
- Gated Community
Map
Home Values in the Area
Average Home Value in this Area
Property History
| Date | Event | Price | Change | Sq Ft Price |
|---|---|---|---|---|
| 03/07/2025 03/07/25 | Sold | $180,000 | -- | $112 / Sq Ft |
| 02/03/2025 02/03/25 | Pending | -- | -- | -- |
Tax History
| Year | Tax Paid | Tax Assessment Tax Assessment Total Assessment is a certain percentage of the fair market value that is determined by local assessors to be the total taxable value of land and additions on the property. | Land | Improvement |
|---|---|---|---|---|
| 2025 | $432 | $3,200 | -- | -- |
| 2024 | $456 | $3,200 | -- | -- |
| 2023 | $456 | $3,200 | $640 | $2,560 |
| 2022 | $472 | $3,200 | $640 | $2,560 |
| 2021 | $505 | $13,610 | $2,720 | $10,890 |
| 2020 | $508 | $10,610 | $2,120 | $8,490 |
| 2019 | $501 | $9,070 | $1,810 | $7,260 |
| 2018 | $431 | $3,200 | $640 | $2,560 |
| 2017 | $386 | $6,770 | $1,350 | $5,420 |
| 2016 | $389 | $3,200 | $640 | $2,560 |
| 2015 | $362 | $3,200 | $640 | $2,560 |
Mortgage History
| Date | Status | Loan Amount | Loan Type |
|---|---|---|---|
| Open | $144,000 | New Conventional |
Deed History
| Date | Type | Sale Price | Title Company |
|---|---|---|---|
| Warranty Deed | $180,000 | American Title Service Agency | |
| Interfamily Deed Transfer | -- | Security Title Agency | |
| Interfamily Deed Transfer | -- | Security Title Agency | |
| Interfamily Deed Transfer | -- | Stewart Title & Trust Phoeni |
Similar Homes in Phoenix, AZ
Source: Arizona Regional Multiple Listing Service (ARMLS)
MLS Number: 6815101
APN: 154-01-027
- 4725 N 21st Ave
- 2051 W Elm St
- 2105 W Elm St Unit 3
- 4642 N 19th Ave
- 2048 W Elm St
- 1924 W Hazelwood Pkwy
- 1921 W Hazelwood Pkwy
- 2148 W Hazelwood St
- 2215 W Highland Ave
- 1820 W Coolidge St
- 2106 W Camelback Rd
- 1807 W Hazelwood St
- 2144 W Camelback Rd
- 4410 N 20th Ave
- 5202 N 19th Ave Unit 14
- 4701 N 23rd Dr
- 5020 N 21st Ave Unit 7
- 2002 W Turney Ave
- 2019 W Turney Ave
- 4331 N 21st Dr Unit 1
