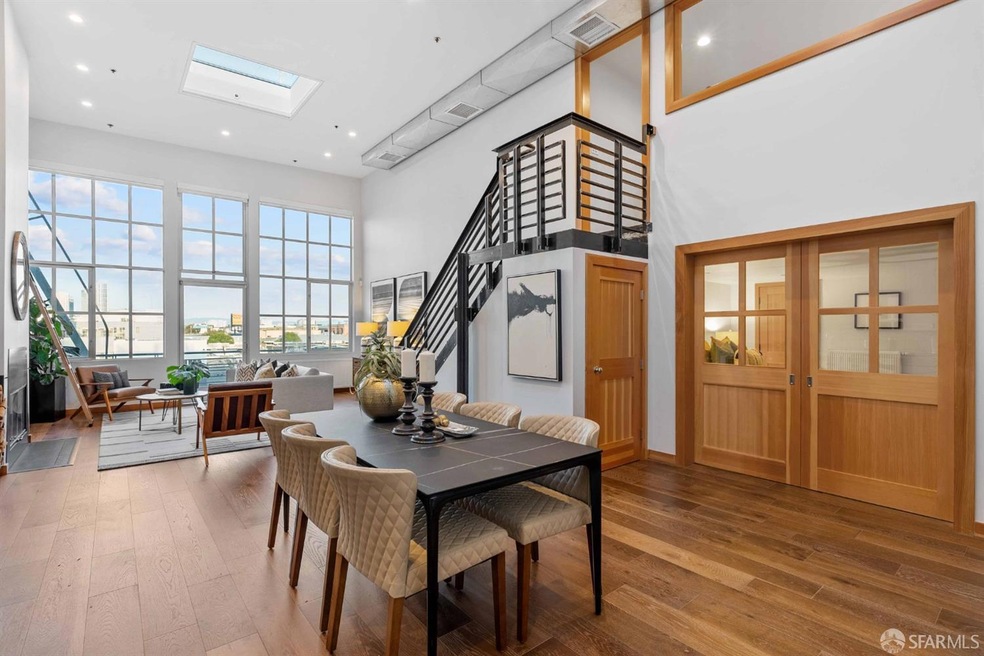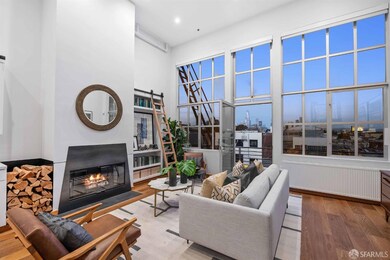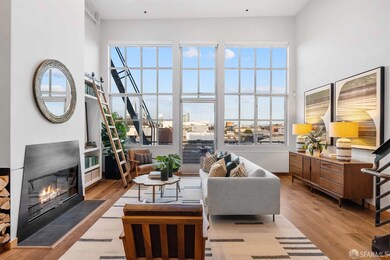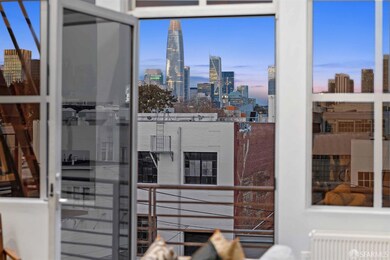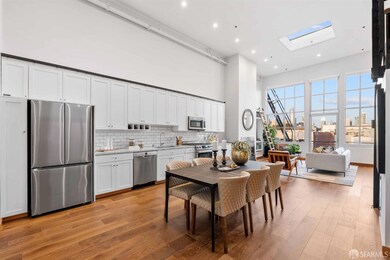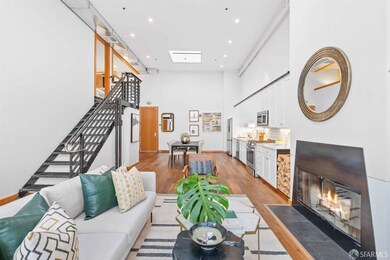
465 10th St Unit 305 San Francisco, CA 94103
South of Market NeighborhoodHighlights
- Views of San Francisco
- 0.22 Acre Lot
- Main Floor Bedroom
- Unit is on the top floor
- Wood Flooring
- Loft
About This Home
As of April 20252bd/2ba top-floor renovated loft in Stagehouse Lofts with incredible downtown views, 1-car garage parking and AC! Ideal for live/work in an unbeatable SOMA location near Design District and Inner Mission. The open floor plan features 14' ceilings, multiple skylights, and a large wall of windows illuminating the living, dining, and kitchen areas. The updated kitchen with Bosch gas stove and appliances that make cooking and entertaining a joy. Upstairs, find a primary bedroom with operable skylight, walk-in closet, and an ensuite bathroom featuring heated floors and a towel warmer. The flex room on the main level works as a media room, office, or second bedroom. In-unit laundry, 1-car garage, and AC! Walk to Costco, Trader Joe's, and shops/restaurants in the Design District. Easy access to freeways, Caltrain, and MUNI, several restaurants and grocery stores nearby.
Property Details
Home Type
- Condominium
Est. Annual Taxes
- $18,078
Year Built
- Built in 1924 | Remodeled
HOA Fees
- $960 Monthly HOA Fees
Parking
- 1 Car Attached Garage
- Garage Door Opener
- Open Parking
Property Views
- San Francisco
- Downtown
Interior Spaces
- 1,196 Sq Ft Home
- 2-Story Property
- Whole House Fan
- Skylights in Kitchen
- Wood Burning Fireplace
- Combination Dining and Living Room
- Loft
- Prewired Security
Kitchen
- Free-Standing Gas Range
- Microwave
- Dishwasher
- Stone Countertops
- Disposal
Flooring
- Wood
- Carpet
Bedrooms and Bathrooms
- Main Floor Bedroom
- Walk-In Closet
- 2 Full Bathrooms
- Separate Shower
Laundry
- Laundry closet
- Stacked Washer and Dryer
Location
- Unit is on the top floor
Utilities
- Central Air
- 220 Volts
Listing and Financial Details
- Assessor Parcel Number 3525-108
Community Details
Overview
- Association fees include common areas, elevator, insurance on structure, management
- 19 Units
Pet Policy
- Limit on the number of pets
- Dogs and Cats Allowed
Security
- Carbon Monoxide Detectors
- Fire and Smoke Detector
Map
Home Values in the Area
Average Home Value in this Area
Property History
| Date | Event | Price | Change | Sq Ft Price |
|---|---|---|---|---|
| 04/15/2025 04/15/25 | Sold | $1,075,000 | +2.4% | $899 / Sq Ft |
| 03/15/2025 03/15/25 | Pending | -- | -- | -- |
| 01/23/2025 01/23/25 | For Sale | $1,050,000 | -16.3% | $878 / Sq Ft |
| 04/20/2018 04/20/18 | Sold | $1,255,000 | 0.0% | $1,067 / Sq Ft |
| 01/26/2010 01/26/10 | Off Market | $1,255,000 | -- | -- |
| 02/03/2008 02/03/08 | Pending | -- | -- | -- |
| 01/17/2008 01/17/08 | For Sale | $975,000 | -- | $829 / Sq Ft |
Tax History
| Year | Tax Paid | Tax Assessment Tax Assessment Total Assessment is a certain percentage of the fair market value that is determined by local assessors to be the total taxable value of land and additions on the property. | Land | Improvement |
|---|---|---|---|---|
| 2024 | $18,078 | $1,449,183 | $839,984 | $609,199 |
| 2023 | $17,790 | $1,420,769 | $823,514 | $597,255 |
| 2022 | $17,447 | $1,392,912 | $807,367 | $585,545 |
| 2021 | $17,125 | $1,365,602 | $791,537 | $574,065 |
| 2020 | $17,195 | $1,351,601 | $783,421 | $568,180 |
| 2019 | $16,076 | $1,280,100 | $768,060 | $512,040 |
| 2018 | $11,093 | $900,774 | $450,387 | $450,387 |
| 2017 | $10,663 | $883,112 | $441,556 | $441,556 |
| 2016 | $10,479 | $865,798 | $432,899 | $432,899 |
| 2015 | $10,348 | $852,794 | $426,397 | $426,397 |
| 2014 | $10,074 | $836,090 | $418,045 | $418,045 |
Mortgage History
| Date | Status | Loan Amount | Loan Type |
|---|---|---|---|
| Open | $665,000 | New Conventional | |
| Closed | $750,000 | Adjustable Rate Mortgage/ARM | |
| Closed | $750,000 | Adjustable Rate Mortgage/ARM | |
| Previous Owner | $516,000 | New Conventional | |
| Previous Owner | $600,000 | Purchase Money Mortgage | |
| Previous Owner | $50,000 | Credit Line Revolving | |
| Previous Owner | $432,000 | VA | |
| Previous Owner | $409,600 | No Value Available | |
| Previous Owner | $416,000 | Stand Alone First | |
| Previous Owner | $344,000 | No Value Available | |
| Closed | $52,000 | No Value Available | |
| Closed | $51,200 | No Value Available |
Deed History
| Date | Type | Sale Price | Title Company |
|---|---|---|---|
| Interfamily Deed Transfer | -- | First American Title Co | |
| Grant Deed | $1,255,000 | First American Title Co | |
| Interfamily Deed Transfer | -- | First American Title Co | |
| Interfamily Deed Transfer | -- | Fidelity National Title Co | |
| Grant Deed | $750,000 | Old Republic Title Company | |
| Grant Deed | $512,000 | Old Republic Title Company | |
| Grant Deed | $520,000 | First American Title Co | |
| Interfamily Deed Transfer | -- | First American Title Co | |
| Corporate Deed | $430,000 | Old Republic Title Company |
Similar Homes in San Francisco, CA
Source: San Francisco Association of REALTORS® MLS
MLS Number: 425000800
APN: 3525-108
- 250 Dore St
- 291 Dore St
- 385 10th St Unit 6
- 30 Sheridan
- 1247 Harrison St Unit 19
- 49 Norfolk St
- 9 Bernice St
- 356 12th St Unit 201
- 241 10th St Unit 302
- 241 10th St Unit 305
- 1586 Folsom St
- 1288 Howard St Unit 525
- 1288 Howard St Unit 413
- 1288 Howard St Unit 418
- 1288 Howard St Unit 504
- 1288 Howard St Unit 524
- 1288 Howard St Unit 401
- 1288 Howard St Unit 604
- 60 Rausch St Unit 205
- 7 Sumner St
