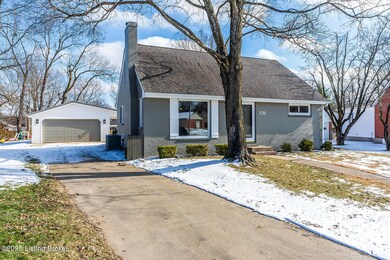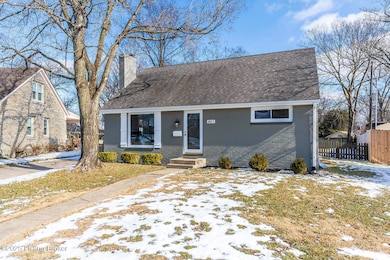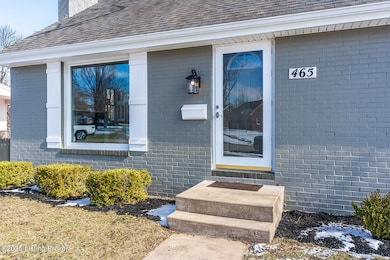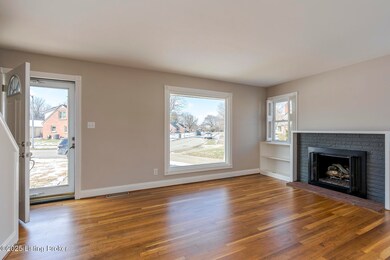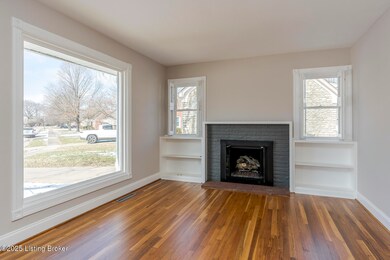
465 Barkley Dr Lexington, KY 40503
Rosemill NeighborhoodEstimated payment $2,419/month
Highlights
- 1 Fireplace
- No HOA
- Patio
- Clays Mill Elementary School Rated A
- 2 Car Detached Garage
- Central Air
About This Home
Freshly renovated top to bottom, this home is ready to occupy. Just place the furniture. All new kitchen, with stainless and granite. New baths, paint, fixtures, hardware windows. Original hardwoods on the 1st floor with LVP and ceramic tile in baths, upstairs baths and lower level. Oversized 2 car garage with a workshop on the back. A covered patio on the side of the garage that could be used as a carport. Killer location with a high walk score. Enjoy dining at Marrikas and Winchells, plus shop the weekend at the farmers market.
Home Details
Home Type
- Single Family
Est. Annual Taxes
- $2,645
Year Built
- Built in 1955
Parking
- 2 Car Detached Garage
- 1 Carport Space
Home Design
- Shingle Roof
Interior Spaces
- 2-Story Property
- 1 Fireplace
- Basement
Bedrooms and Bathrooms
- 3 Bedrooms
- 2 Full Bathrooms
Utilities
- Central Air
- Heating System Uses Natural Gas
- Private Sewer
Additional Features
- Patio
- Partially Fenced Property
Community Details
- No Home Owners Association
- Southland Mhp Subdivision
Listing and Financial Details
- Assessor Parcel Number 13941500
Map
Home Values in the Area
Average Home Value in this Area
Tax History
| Year | Tax Paid | Tax Assessment Tax Assessment Total Assessment is a certain percentage of the fair market value that is determined by local assessors to be the total taxable value of land and additions on the property. | Land | Improvement |
|---|---|---|---|---|
| 2024 | $2,645 | $260,300 | $0 | $0 |
| 2023 | $1,678 | $182,100 | $0 | $0 |
| 2022 | $1,809 | $182,100 | $0 | $0 |
| 2021 | $1,809 | $182,100 | $0 | $0 |
| 2020 | $1,824 | $182,100 | $0 | $0 |
| 2019 | $1,824 | $182,100 | $0 | $0 |
| 2018 | $1,584 | $161,600 | $0 | $0 |
| 2017 | $1,510 | $161,600 | $0 | $0 |
| 2015 | $1,169 | $138,500 | $0 | $0 |
| 2014 | $1,169 | $102,500 | $0 | $0 |
| 2012 | $1,169 | $138,500 | $0 | $0 |
Property History
| Date | Event | Price | Change | Sq Ft Price |
|---|---|---|---|---|
| 01/28/2025 01/28/25 | For Sale | $394,000 | -- | $219 / Sq Ft |
Mortgage History
| Date | Status | Loan Amount | Loan Type |
|---|---|---|---|
| Closed | $60,000 | Unknown | |
| Closed | $50,000 | Unknown |
Similar Homes in Lexington, KY
Source: Metro Search (Greater Louisville Association of REALTORS®)
MLS Number: 1678794
APN: 13941500
- 319 Stratford Dr
- 2108 Clays Mill Rd
- 611 Cardinal Ln
- 528 Rosemont Garden
- 2038 Clays Mill Rd
- 101 Pin Oak Dr
- 523 Rosemont Garden
- 108 Pin Oak Dr
- 612 Mitchell Ave
- 158 Wabash Dr
- 452 Pasadena Dr
- 672 Sheridan Dr
- 2812 Southview Dr
- 202 Norway St
- 508 Southbend Dr
- 2512 Leland Ln
- 602 Pasadena Dr
- 562 Lone Oak Dr
- 234 E Vista St
- 2520 Leland Ln

