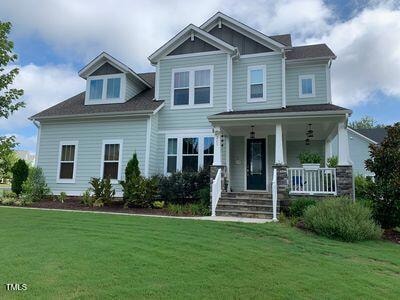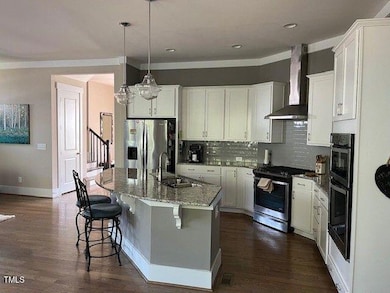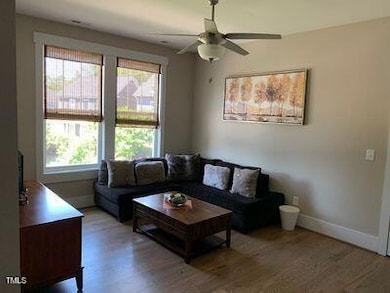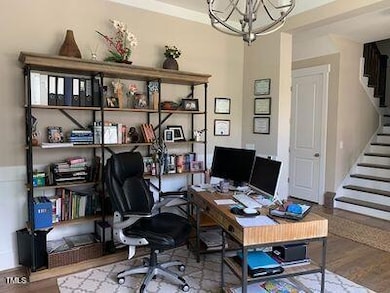
465 Claremont Dr Chapel Hill, NC 27516
Outlying Carrboro NeighborhoodEstimated payment $5,904/month
Highlights
- Fitness Center
- Craftsman Architecture
- Wood Flooring
- C and L Mcdougle Elementary School Rated A
- Clubhouse
- Main Floor Bedroom
About This Home
Stunning home in highly sought-after Chapel Hill neighborhood. Built in 2016, offers 4 bedrooms, 4 full bathrooms. Build out 3rd floor bonus room with full bath. Spacious living in a charming open layout kitchen with serving island, dining area and family room with fireplace. A guest bedroom and full bath is perfect for guests. A flex room near the front of the house is ideal for an office. The second floor includes a secluded owner's suite with spa bath, a game room for family relaxation, 2 bedrooms, full bathroom and a convenient laundry room. Hardwood floors and beautiful screened-in porch. Located across the UNC Carolina North Forest offering 750 acres of walking and mountain biking trails. Tankless water system, sealed crawl space and many more standard features. Alarm system. Minutes walk/bike on paved walking trail to Chapel Hill/Carrboro Schools (#1 state ranked school district in NC): Zoned for McDougle Elementary, McDougle Middle Schools and newly renovated Chapel Hill High School. Community pool and clubhouse. Minutes to I40, downtown Chapel Hill Franklin Street, Carrboro and UNC or Duke.
Home Details
Home Type
- Single Family
Est. Annual Taxes
- $8,754
Year Built
- Built in 2016
Parking
- 2 Car Attached Garage
- 2 Open Parking Spaces
Home Design
- Craftsman Architecture
- Brick Foundation
- Raised Foundation
- Architectural Shingle Roof
Interior Spaces
- 3,194 Sq Ft Home
- 3-Story Property
- Ceiling Fan
- Family Room with Fireplace
- Living Room
- Dining Room
- Basement
- Crawl Space
- Fire and Smoke Detector
- Laundry Room
Kitchen
- Convection Oven
- Microwave
- Dishwasher
- Disposal
Flooring
- Wood
- Carpet
- Tile
Bedrooms and Bathrooms
- 4 Bedrooms
- Main Floor Bedroom
- Walk-In Closet
- 4 Full Bathrooms
- Walk-in Shower
Schools
- Mcdougle Elementary And Middle School
- Chapel Hill High School
Utilities
- Forced Air Heating and Cooling System
- Natural Gas Connected
- Gas Water Heater
Additional Features
- Enclosed patio or porch
- 7,405 Sq Ft Lot
Listing and Financial Details
- Assessor Parcel Number 9779362740
Community Details
Overview
- No Home Owners Association
- Claremont South Subdivision
Amenities
- Clubhouse
Recreation
- Community Basketball Court
- Fitness Center
- Community Pool
Map
Home Values in the Area
Average Home Value in this Area
Tax History
| Year | Tax Paid | Tax Assessment Tax Assessment Total Assessment is a certain percentage of the fair market value that is determined by local assessors to be the total taxable value of land and additions on the property. | Land | Improvement |
|---|---|---|---|---|
| 2024 | $8,992 | $525,700 | $120,000 | $405,700 |
| 2023 | $8,841 | $525,700 | $120,000 | $405,700 |
| 2022 | $8,741 | $525,700 | $120,000 | $405,700 |
| 2021 | $8,675 | $525,700 | $120,000 | $405,700 |
| 2020 | $8,324 | $484,800 | $106,800 | $378,000 |
| 2018 | $8,236 | $487,600 | $133,500 | $354,100 |
| 2017 | $2,928 | $487,600 | $133,500 | $354,100 |
| 2016 | $2,928 | $174,706 | $174,706 | $0 |
| 2015 | $2,928 | $174,706 | $174,706 | $0 |
Property History
| Date | Event | Price | Change | Sq Ft Price |
|---|---|---|---|---|
| 03/28/2025 03/28/25 | For Sale | $927,000 | -- | $290 / Sq Ft |
Deed History
| Date | Type | Sale Price | Title Company |
|---|---|---|---|
| Warranty Deed | $480,000 | None Available | |
| Warranty Deed | $283,000 | None Available |
Similar Homes in Chapel Hill, NC
Source: Doorify MLS
MLS Number: 10085527
APN: 9779362740
- 110 Bellamy Ln Unit 207
- 110 Bellamy Ln Unit 206
- 110 Bellamy Ln Unit 203
- 110 Bellamy Ln Unit 109
- 110 Bellamy Ln Unit 108
- 110 Bellamy Ln Unit 107
- 110 Bellamy Ln Unit 104
- 110 Bellamy Ln Unit 103
- 110 Bellamy Ln Unit 102
- 110 Bellamy Ln Unit 202
- 110 Bellamy Ln Unit 111
- 110 Bellamy Ln Unit 101
- 430 Wyndham Dr
- 3017 Tramore Dr
- 3009 Tramore Dr
- 110 Jacoby Way
- 233 Airlie Dr
- 105 Della St
- 214 S Camellia St
- 308 Sunset Creek Cir






