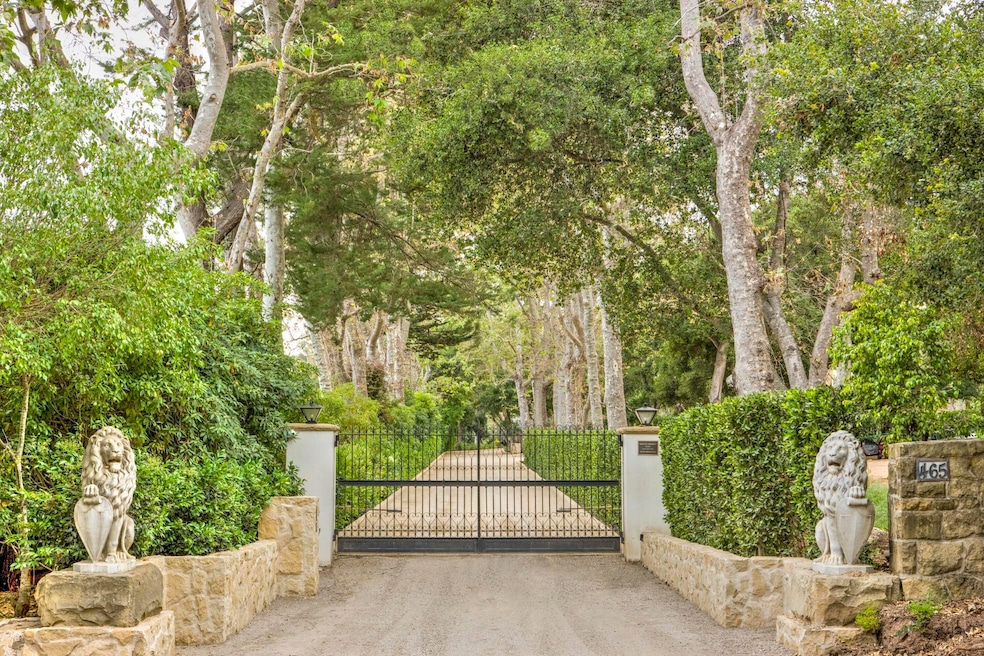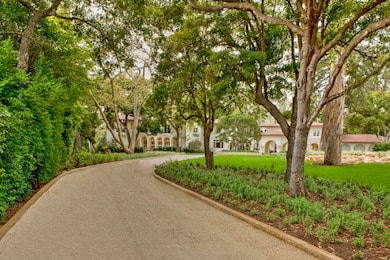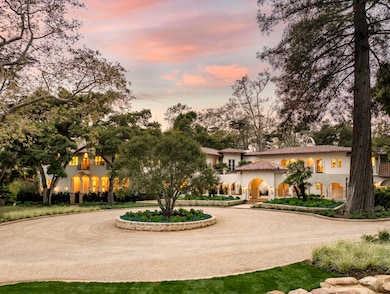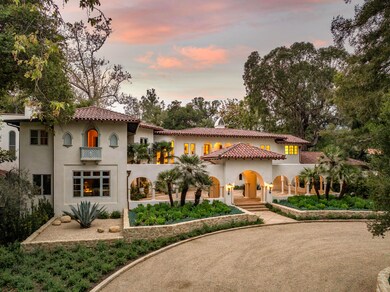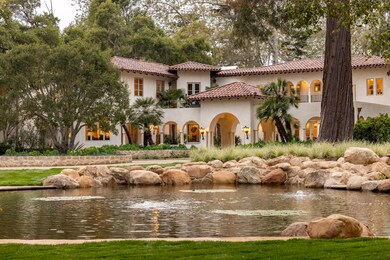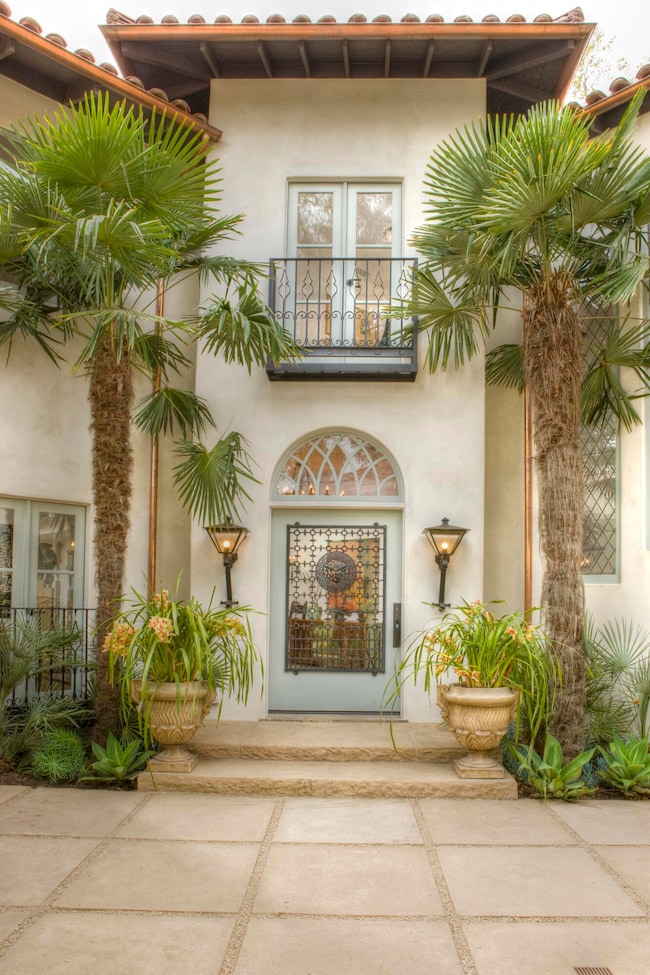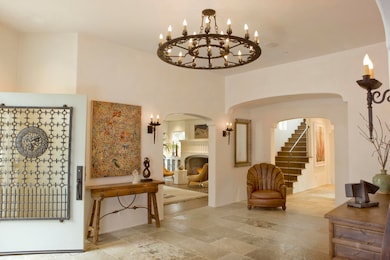
465 Hot Springs Rd Montecito, CA 93108
Estimated payment $209,913/month
Highlights
- Accessory Dwelling Unit (ADU)
- Home Theater
- Property is near an ocean
- Santa Barbara Senior High School Rated A-
- Pool House
- Estate
About This Home
Unparalleled luxury coupled w artful & timeless design are brought to life at Montecito's meticulously reimagined Monte Arroyo Estate. A testament to rebirth & reinvention, this residence seamlessly blends old-world details w modern sophistication. Exclusivity & refinement await, complete w 9bd, 14 ba, expansive landscaping, a GH, wellness pavilion, pickleball court, & luxurious theater. Inside, you'll be captivated by thoughtful living spaces & lavish amenities, punctuated by elegance & flair. Outside, experience a botanical wonderland of serenity in the artfully curated gardens, sparkling pool & spa. Whether entertaining in style or unwinding in tranquility, this extraordinary residence is a private escape in the heart of Montecito. Embark on your legacy at Monte Arroyo Estate.
Listing Agent
Berkshire Hathaway HomeServices California Properties License #01209514

Home Details
Home Type
- Single Family
Est. Annual Taxes
- $12,133
Year Built
- Built in 1910
Lot Details
- 3.86 Acre Lot
- Gated Home
- Fruit Trees
- Lawn
- Property is in excellent condition
- Property is zoned E-1
Parking
- Attached Garage
Home Design
- Estate
- Mediterranean Architecture
- Tile Roof
- Metal Roof
- Stucco
Interior Spaces
- 13,560 Sq Ft Home
- 2-Story Property
- Wet Bar
- Sound System
- Cathedral Ceiling
- Gas Fireplace
- Family Room with Fireplace
- Great Room
- Living Room with Fireplace
- Dining Room with Fireplace
- Formal Dining Room
- Home Theater
- Library
- Mountain Views
- Basement
Kitchen
- Updated Kitchen
- Breakfast Area or Nook
- Gas Range
- Microwave
- Dishwasher
- Disposal
Flooring
- Wood
- Tile
Bedrooms and Bathrooms
- 9 Bedrooms
- Primary Bedroom on Main
- Fireplace in Primary Bedroom
- Remodeled Bathroom
- Maid or Guest Quarters
Laundry
- Laundry Room
- Dryer
- Washer
Home Security
- Home Security System
- Fire Sprinkler System
Pool
- Pool House
- Spa
- Outdoor Pool
Outdoor Features
- Property is near an ocean
- Patio
- Built-In Barbecue
Additional Homes
- Accessory Dwelling Unit (ADU)
- Number of ADU Units: 1
- ADU built in 2024
- ADU includes 1 Bedroom and 1 Bathroom
- Kitchen Sink
- Range Cooktop
- Refrigerator
- Stove
Location
- Property is near schools
- Property is near shops
Schools
- Mont Union Elementary School
- S.B. Jr. Middle School
- S.B. Sr. High School
Utilities
- Forced Air Heating and Cooling System
Listing and Financial Details
- Assessor Parcel Number 009-040-019
- Seller Considering Concessions
Community Details
Overview
- No Home Owners Association
- 3 Units
Amenities
- Restaurant
Map
Home Values in the Area
Average Home Value in this Area
Tax History
| Year | Tax Paid | Tax Assessment Tax Assessment Total Assessment is a certain percentage of the fair market value that is determined by local assessors to be the total taxable value of land and additions on the property. | Land | Improvement |
|---|---|---|---|---|
| 2024 | $12,133 | $951,966 | $920,754 | $31,212 |
| 2023 | $94,017 | $8,825,000 | $5,000,000 | $3,825,000 |
| 2022 | $16,181 | $1,321,261 | $217,692 | $1,103,569 |
| 2021 | $15,885 | $1,295,355 | $213,424 | $1,081,931 |
| 2020 | $15,752 | $1,282,074 | $211,236 | $1,070,838 |
| 2019 | $14,591 | $1,256,937 | $207,095 | $1,049,842 |
| 2018 | $14,335 | $1,232,292 | $203,035 | $1,029,257 |
| 2017 | $14,016 | $1,208,130 | $199,054 | $1,009,076 |
| 2016 | $13,585 | $1,184,442 | $195,151 | $989,291 |
| 2014 | $13,032 | $1,143,799 | $188,455 | $955,344 |
Property History
| Date | Event | Price | Change | Sq Ft Price |
|---|---|---|---|---|
| 01/23/2025 01/23/25 | Price Changed | $37,500,000 | -10.7% | $2,765 / Sq Ft |
| 08/20/2024 08/20/24 | For Sale | $42,000,000 | -- | $3,097 / Sq Ft |
Deed History
| Date | Type | Sale Price | Title Company |
|---|---|---|---|
| Grant Deed | $1,690,000 | Chicago Title Company | |
| Grant Deed | $2,400,000 | Chicago Title Company | |
| Quit Claim Deed | -- | Chicago Title | |
| Quit Claim Deed | -- | Chicago Title | |
| Grant Deed | -- | None Listed On Document | |
| Grant Deed | $440,000 | First American Title | |
| Grant Deed | $110,000 | Equity Title Company | |
| Grant Deed | -- | Equity Title Company | |
| Quit Claim Deed | $125,000 | Santa Barbara Title | |
| Grant Deed | $98,500 | First American Title | |
| Grant Deed | $83,000 | Equity Title Company | |
| Grant Deed | -- | First American Title | |
| Grant Deed | -- | Santa Barbara Title Company |
Mortgage History
| Date | Status | Loan Amount | Loan Type |
|---|---|---|---|
| Open | $2,138,450 | New Conventional | |
| Closed | $315,000 | New Conventional | |
| Previous Owner | $2,500,000 | New Conventional | |
| Previous Owner | $4,900,000 | New Conventional | |
| Previous Owner | $1,361,200 | New Conventional | |
| Previous Owner | $8,625,000 | Construction | |
| Previous Owner | $4,500,000 | Credit Line Revolving | |
| Previous Owner | $9,999,999 | Negative Amortization | |
| Previous Owner | $4,500,000 | Credit Line Revolving | |
| Previous Owner | $6,000,000 | New Conventional | |
| Previous Owner | $1,000,000 | Credit Line Revolving | |
| Previous Owner | $4,500,000 | Unknown | |
| Previous Owner | $70,000 | No Value Available |
Similar Home in the area
Source: Santa Barbara Multiple Listing Service
MLS Number: 24-2743
APN: 009-040-007
- 465 Hot Springs Rd
- 2760 Sycamore Canyon Rd
- 2925 Sycamore Canyon Rd
- 602 Parra Grande Ln
- 1383 School House Rd
- 1399 School House Rd
- 625 Parra Grande Ln
- 1084 Golf Rd
- 935 Arcady Rd
- 939 Arcady Rd
- 771 Garden Ln
- 919 Aleeda Ln
- 504 Hodges Ln
- 1190 Garden Ln
- 405 Court Place
- 521 Santa Rosa Ln
- 850 Camino Viejo
- 1567 E Valley Rd
- 780 Rockbridge Rd
