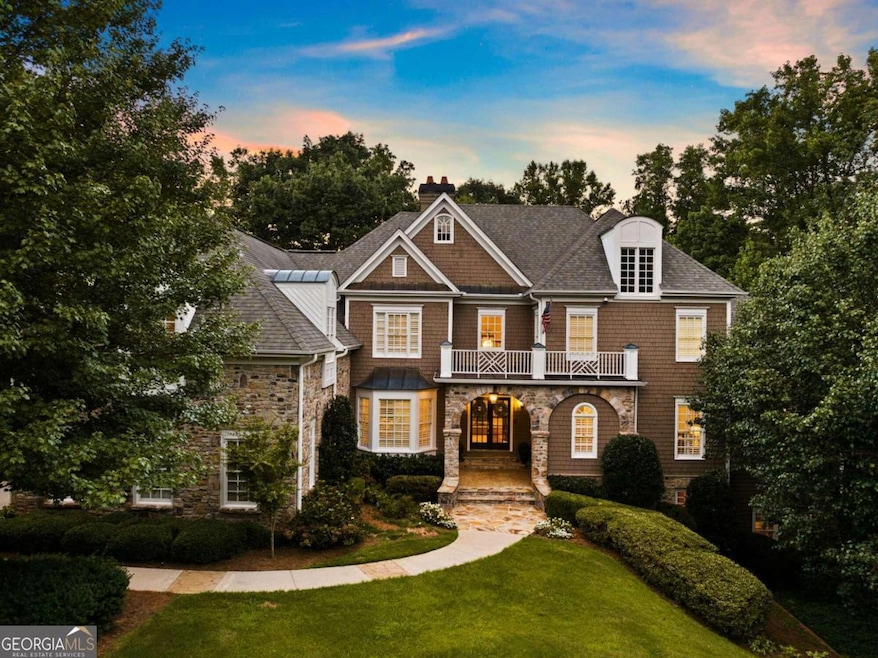Step into the coveted Chastain Park lifestyle with this gated and exquisite private estate tucked away on a serene cul-de-sac, offering unparalleled privacy alongside a refreshing pool and spa. Embraced by nature on a sprawling 1-acre lot, this distinguished home showcases a cedar shake and stone exterior on all sides, spanning three impeccably finished levels ideal for seamless entertaining. Enter through French doors into a grand two-story foyer, flanked by a sizable dining room and a secluded office. A soaring catwalk above leads to a vaulted fireside living room flooded with natural light from expansive windows. The main level features an oversized primary suite with dual walk-in closets and a spa-inspired bath overlooking a tranquil wooded setting. A chef's kitchen boasts luxury appliances and stunning marble counters, adjacent to an inviting keeping room warmed by a gas log fireplace. Upstairs, discover three bedrooms each with en-suite baths, an office nook, and a spacious bonus room/playroom. The terrace level offers expansive entertainment options including a full kitchen, bedroom, media room, yoga room, and a bespoke wine cellar with a tasting room for over 1,200 bottles. Outside, enjoy upper and lower decks overlooking landscaped paths, a firepit, and a grilling station beside the pool and spa. Positioned near Chastain Park, relish in premier amenities such as golf, tennis, equestrian facilities, swimming, and more. Additional features include a whole house generator, central vacuum, retractable awnings, and close proximity to shopping, dining, highways, and all that Atlanta has to offer.

