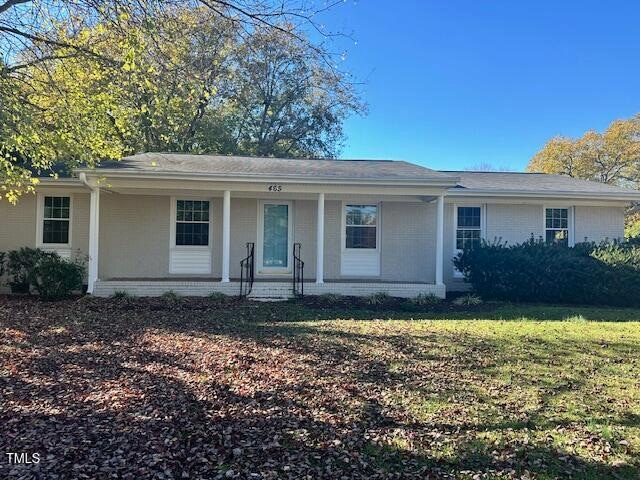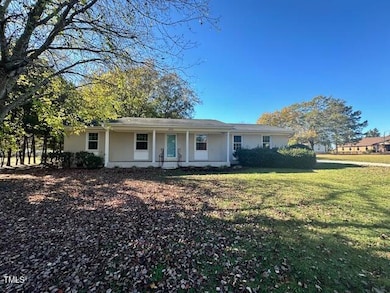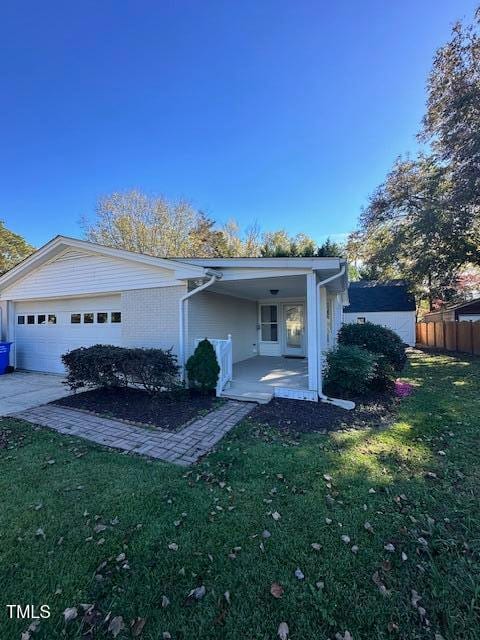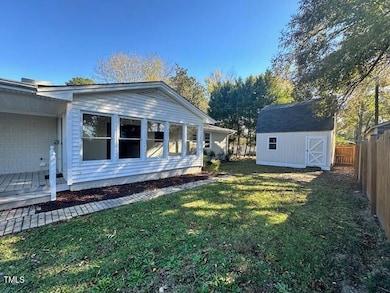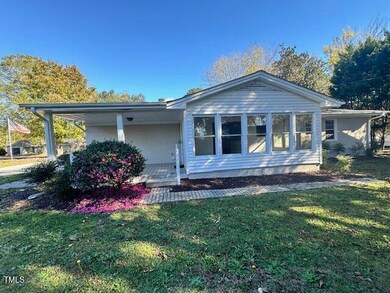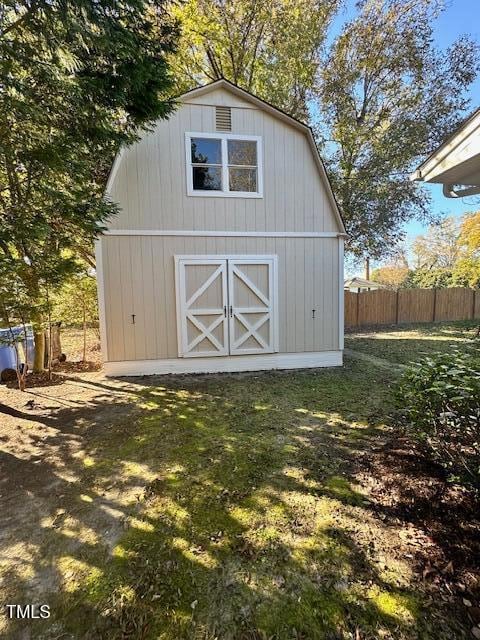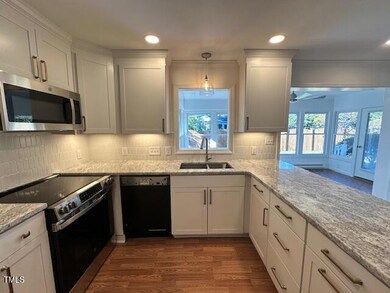
465 N Dunn St Angier, NC 27501
Estimated payment $2,077/month
Total Views
3,352
3
Beds
1.5
Baths
1,253
Sq Ft
$275
Price per Sq Ft
Highlights
- Deck
- Sun or Florida Room
- Breakfast Room
- Ranch Style House
- No HOA
- 2 Car Attached Garage
About This Home
Fully remodeled brick ranch home in Angier, NC.
Covered deck, 2 story detached storage shed, 2 car garage with additional storage. Gorgeous sunroom. New cabinets, vanities, countertops, appliances. tile in bathrooms, tiled backsplash, light fixtures. Move in ready!
Home Details
Home Type
- Single Family
Est. Annual Taxes
- $1,811
Year Built
- Built in 1970
Parking
- 2 Car Attached Garage
- Parking Storage or Cabinetry
- Parking Deck
- Private Driveway
- 2 Open Parking Spaces
Home Design
- Ranch Style House
- Brick Exterior Construction
- Brick Foundation
- Shingle Roof
- Vinyl Siding
- Lead Paint Disclosure
Interior Spaces
- 1,253 Sq Ft Home
- Ceiling Fan
- Family Room
- Breakfast Room
- Sun or Florida Room
- Vinyl Flooring
- Basement
- Crawl Space
- Fire and Smoke Detector
- Laundry in Bathroom
Kitchen
- Electric Oven
- Free-Standing Electric Oven
- Microwave
- Dishwasher
Bedrooms and Bathrooms
- 3 Bedrooms
- Double Vanity
Schools
- Angier Elementary School
- Harnett Central Middle School
- Harnett Central High School
Utilities
- Central Air
- Heat Pump System
- Water Heater
- Community Sewer or Septic
Additional Features
- Deck
- 0.28 Acre Lot
Community Details
- No Home Owners Association
Listing and Financial Details
- Assessor Parcel Number 04067416130006
Map
Create a Home Valuation Report for This Property
The Home Valuation Report is an in-depth analysis detailing your home's value as well as a comparison with similar homes in the area
Home Values in the Area
Average Home Value in this Area
Tax History
| Year | Tax Paid | Tax Assessment Tax Assessment Total Assessment is a certain percentage of the fair market value that is determined by local assessors to be the total taxable value of land and additions on the property. | Land | Improvement |
|---|---|---|---|---|
| 2024 | $1,811 | $148,034 | $0 | $0 |
| 2023 | $1,534 | $148,034 | $0 | $0 |
| 2022 | $1,534 | $148,034 | $0 | $0 |
| 2021 | $1,534 | $107,320 | $0 | $0 |
| 2020 | $1,534 | $107,320 | $0 | $0 |
| 2019 | $1,519 | $107,320 | $0 | $0 |
| 2018 | $1,519 | $107,320 | $0 | $0 |
| 2017 | $1,519 | $107,320 | $0 | $0 |
| 2016 | $1,509 | $106,560 | $0 | $0 |
| 2015 | $1,509 | $106,560 | $0 | $0 |
| 2014 | $1,509 | $106,560 | $0 | $0 |
Source: Public Records
Property History
| Date | Event | Price | Change | Sq Ft Price |
|---|---|---|---|---|
| 03/10/2025 03/10/25 | Price Changed | $345,000 | -1.4% | $275 / Sq Ft |
| 02/04/2025 02/04/25 | For Sale | $350,000 | 0.0% | $279 / Sq Ft |
| 01/15/2025 01/15/25 | Pending | -- | -- | -- |
| 11/22/2024 11/22/24 | For Sale | $350,000 | -- | $279 / Sq Ft |
Source: Doorify MLS
Deed History
| Date | Type | Sale Price | Title Company |
|---|---|---|---|
| Warranty Deed | $200,000 | None Listed On Document | |
| Deed | $50,000 | -- |
Source: Public Records
Similar Homes in Angier, NC
Source: Doorify MLS
MLS Number: 10064610
APN: 04067416130006
Nearby Homes
- 445 N Dunn St
- 160 Perseus St
- 168 Perseus St
- 172 Perseus St
- 176 Perseus St
- 18 Thistle Patch Place
- 84 Grove Township Way
- 15 Atherton Cir
- 39 Atherton Cir
- 54 Grove Township Way
- 61 Atherton Cir
- 62 Atherton Cir
- 119 Grove Township Way
- 89 Grove Township Way
- 46 Atherton Cir
- 108 Grove Township Way
- 157 Grove Township Way
- 173 Grove Township Way
- 139 Grove Township Way
- 211 Grove Township Way
