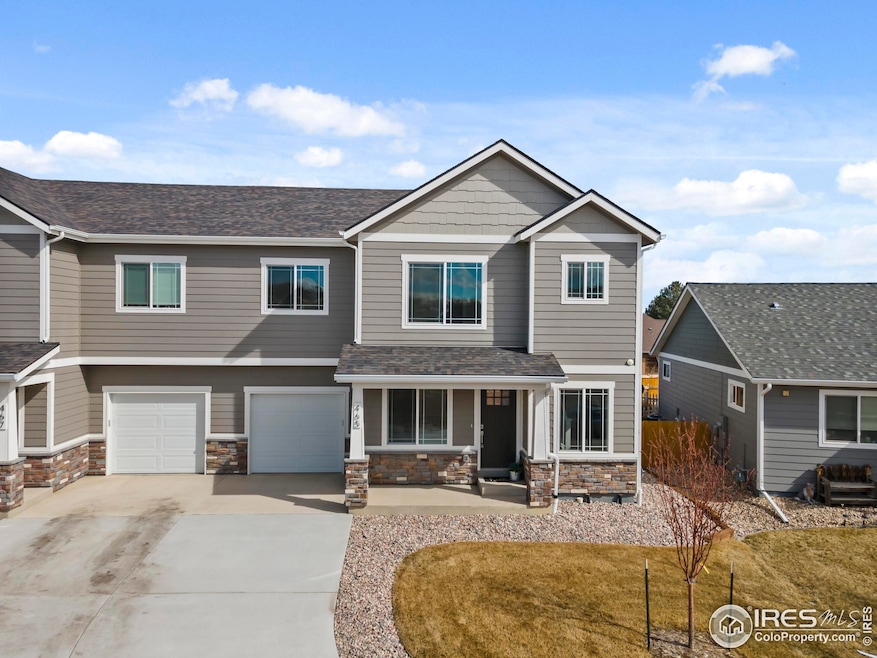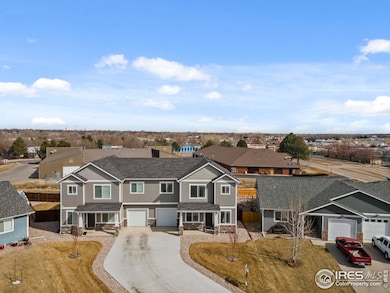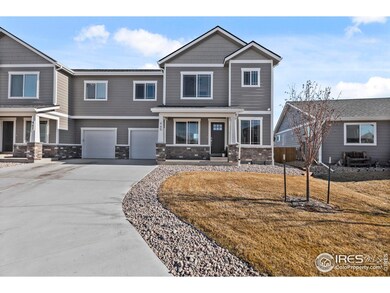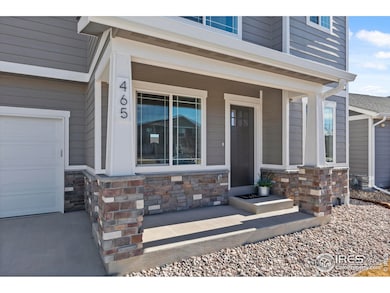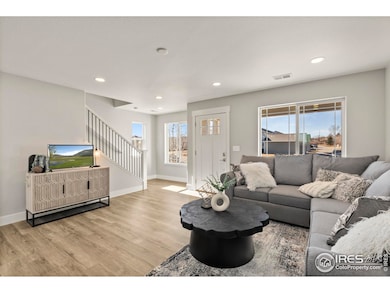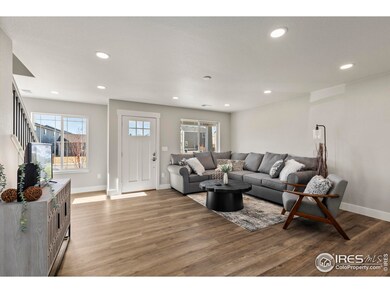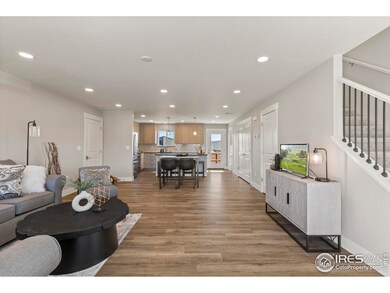
465 Primrose Ct Loveland, CO 80537
Estimated payment $3,181/month
Highlights
- New Construction
- Open Floorplan
- End Unit
- Spa
- Contemporary Architecture
- Private Yard
About This Home
Experience amazing financing terms with an exclusive builder-offered FIXED interest RATE for qualified buyers, significantly below market levels, plus a substantial DOWN PAYMENT ASSISTANCE (DPA) package to make homeownership more attainable-buyers only need to qualify for a loan amount of approximately $380K for the low FIXED RATE. With NO METRO TAX! Buyers can also explore outside lenders for flexible loan options, including FHA, CHFA, VA, or portfolio loans for lower down payment options. This stunning 4-bedroom, 2.5-bathroom townhome with a 1-car attached garage is a rare find just 2 miles south of downtown Loveland. Inside, modern elegance meets everyday convenience with sleek quartz countertops, stainless steel appliances, Shaker-style cabinetry with brushed nickel hardware, and contemporary finishes throughout. The main level features durable luxury vinyl plank flooring, while year-round comfort is ensured with central AC, ceiling fans in every bedroom, a high-efficiency 95% furnace, and a Navien on-demand hot water heater. Step outside to a fully enclosed, dog-friendly fenced yard with professional landscaping, ideal for relaxation or entertaining. The HOA takes care of snow removal for the driveway, front walkway, and sidewalks, as well as front yard lawn care, and the home is ready for high-speed internet connection with Pulse. Available exclusively to owner-occupants who have not owned a home within the past three years, with exceptions for those displaced due to divorce or separation, this opportunity is not open to investors. With the special financing offer, your estimated monthly payment could be lower than the average rent, making homeownership an affordable and smarter choice. This is high-quality homeownership at an unbeatable value-don't miss your chance to own a premium home at a price you won't find anywhere else, contact us today to check your eligibility and secure personalized loan terms!
Townhouse Details
Home Type
- Townhome
Est. Annual Taxes
- $2,613
Year Built
- Built in 2024 | New Construction
Lot Details
- 3,613 Sq Ft Lot
- End Unit
- Southwest Facing Home
- Wood Fence
- Sprinkler System
- Private Yard
HOA Fees
Parking
- 1 Car Attached Garage
- Garage Door Opener
Home Design
- Contemporary Architecture
- Wood Frame Construction
- Composition Roof
- Composition Shingle
- Stone
Interior Spaces
- 1,711 Sq Ft Home
- 2-Story Property
- Open Floorplan
- Ceiling Fan
- Double Pane Windows
- Panel Doors
- Dining Room
- Radon Detector
Kitchen
- Electric Oven or Range
- Microwave
- Dishwasher
- Disposal
Flooring
- Carpet
- Luxury Vinyl Tile
Bedrooms and Bathrooms
- 4 Bedrooms
- Walk-In Closet
- Primary Bathroom is a Full Bathroom
Laundry
- Laundry on upper level
- Washer and Dryer Hookup
Eco-Friendly Details
- Energy-Efficient HVAC
Outdoor Features
- Spa
- Patio
Schools
- Truscott Elementary School
- Bill Reed Middle School
- Thompson Valley High School
Utilities
- Forced Air Heating and Cooling System
- High Speed Internet
- Satellite Dish
- Cable TV Available
Community Details
- Association fees include common amenities, snow removal, ground maintenance, management
- Built by Impact Development Bldrs
- Sierra Valley Subdivision
Listing and Financial Details
- Assessor Parcel Number R1683456
Map
Home Values in the Area
Average Home Value in this Area
Tax History
| Year | Tax Paid | Tax Assessment Tax Assessment Total Assessment is a certain percentage of the fair market value that is determined by local assessors to be the total taxable value of land and additions on the property. | Land | Improvement |
|---|---|---|---|---|
| 2025 | $2,006 | $17,233 | $3,129 | $14,104 |
| 2024 | $2,006 | $26,059 | $26,059 | -- |
| 2022 | $508 | $10,727 | $10,727 | $0 |
| 2021 | $0 | $6,049 | $6,049 | $0 |
| 2020 | $481 | $6,049 | $6,049 | $0 |
| 2019 | $277 | $3,546 | $3,546 | $0 |
| 2018 | $0 | $3,571 | $3,571 | $0 |
| 2017 | $253 | $3,571 | $3,571 | $0 |
| 2016 | $0 | $2,897 | $2,897 | $0 |
| 2015 | -- | $2,900 | $2,900 | $0 |
| 2014 | -- | $1,340 | $1,340 | $0 |
Property History
| Date | Event | Price | Change | Sq Ft Price |
|---|---|---|---|---|
| 02/26/2025 02/26/25 | For Sale | $475,000 | -- | $278 / Sq Ft |
Deed History
| Date | Type | Sale Price | Title Company |
|---|---|---|---|
| Warranty Deed | -- | None Available | |
| Warranty Deed | -- | None Available |
Similar Homes in Loveland, CO
Source: IRES MLS
MLS Number: 1026644
APN: 95261-55-002
- 474 Primrose Ct
- 436 Primrose Ct
- 1673 Valency Dr
- 1687 Valency Dr
- 220 12th St SW Unit 125
- 0 SW 14th St Unit 949960
- 568 18th St SW
- 664 Cheryl Ct
- 2112 Arron Dr
- 214 Sierra Vista Dr
- 253 Courtney Dr
- 914 22nd St SW
- 336 8th St SE
- 4001 S Garfield Ave
- 2005 Frances Dr
- 1441 Glenda Ct
- 345 3rd St SE
- 1186 Lavender Ave
- 199 S Jefferson Ave Unit 205
- 566 Split Rock Dr
