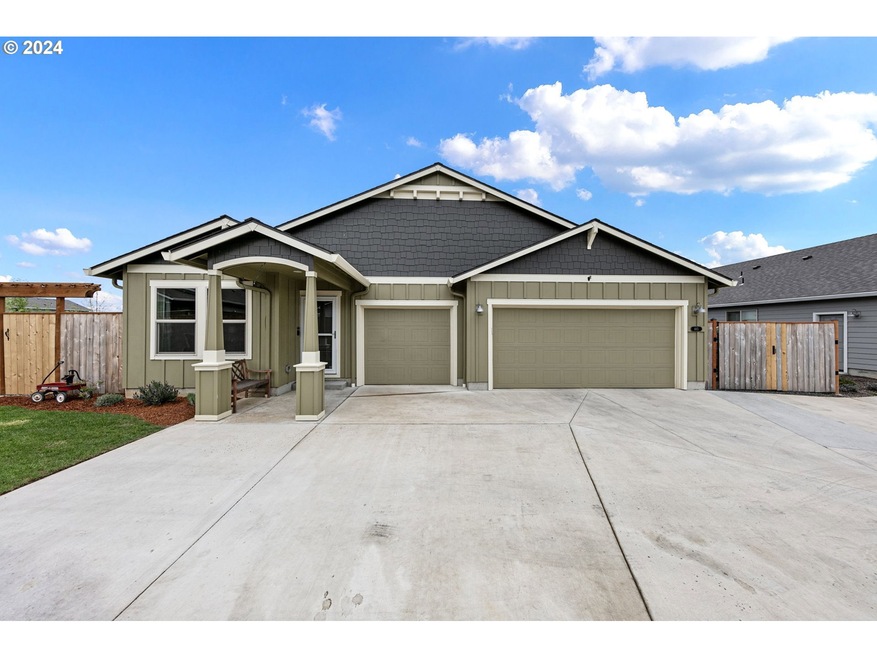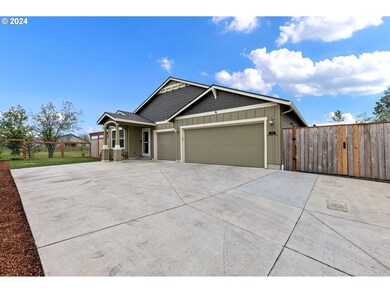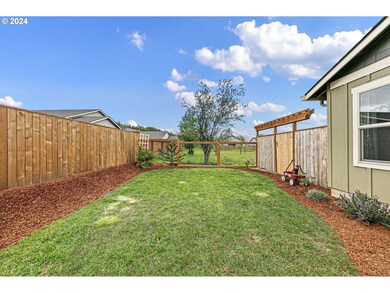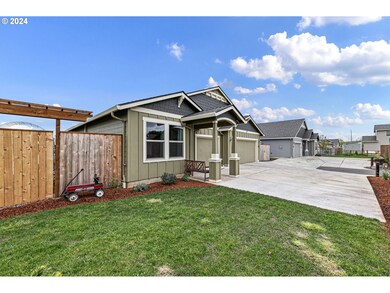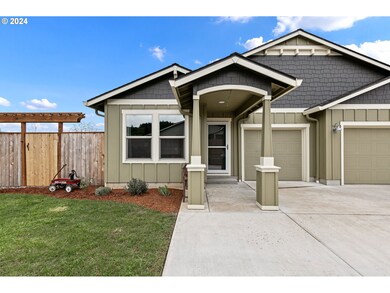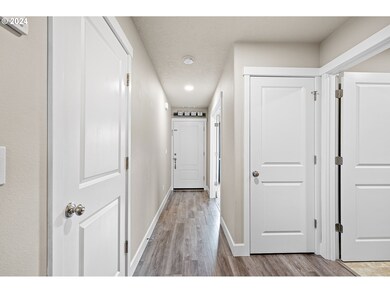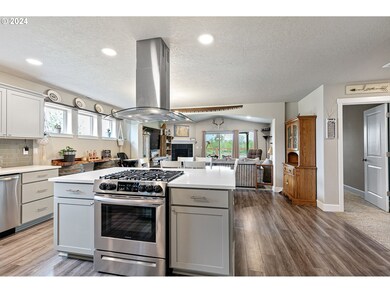
$399,900
- 3 Beds
- 2 Baths
- 1,683 Sq Ft
- 694 Main St
- Monroe, OR
This charming corner lot home offers not only comfort and convenience but also a sense of community and accessibility. Located in the vibrant heart of Monroe, you’ll find yourself just moments away from local amenities, making it an ideal spot for families and individuals alike. The nearby Long Timber Brewing offers a cozy space to unwind with friends, while the proximity to schools can ensures a
Lindsey Korkeakoski Emerald Valley Real Estate
