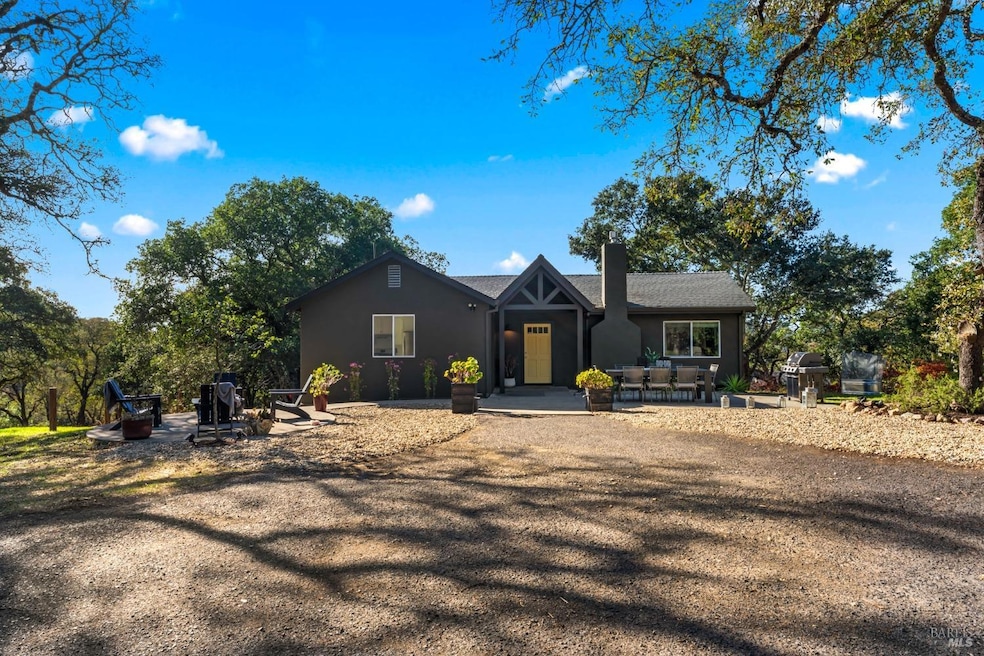
Highlights
- Mountain View
- Private Lot
- Window or Skylight in Bathroom
- Vichy Elementary School Rated A-
- Wood Flooring
- Quartz Countertops
About This Home
As of January 2025Welcome to 465 Stonecrest Dr, a very special property located in the heart of Napa, perfectly situated on 4+ breathtaking acres. Surrounded by nature, the home features serene views of the rolling hills and beyond. Nestled in a quiet, secluded location while still being conveniently close to downtown Napa and all that it has to offer; world-renowned wineries, restaurants and outdoor adventure. Imagine mornings sipping coffee on your porch surrounded by the peaceful sounds of nature, afternoons spent tinkering in your 4 car garage/workshop and evenings watching the sunset from your hilltop perch. This rare find combines the charm of a cottage with the opportunity expand.
Home Details
Home Type
- Single Family
Est. Annual Taxes
- $15,403
Year Built
- Built in 1939
Lot Details
- 4.1 Acre Lot
- Street terminates at a dead end
- Wire Fence
- Private Lot
- Irregular Lot
- Low Maintenance Yard
Parking
- 4 Car Detached Garage
- Workshop in Garage
- Front Facing Garage
- Garage Door Opener
Property Views
- Mountain
- Hills
Home Design
- Concrete Foundation
- Composition Roof
- Stucco
Interior Spaces
- 1,239 Sq Ft Home
- 1-Story Property
- Beamed Ceilings
- Gas Log Fireplace
- Combination Dining and Living Room
- Partial Basement
Kitchen
- Breakfast Area or Nook
- Free-Standing Gas Range
- Range Hood
- Dishwasher
- Quartz Countertops
Flooring
- Wood
- Tile
Bedrooms and Bathrooms
- 2 Bedrooms
- Bathroom on Main Level
- 1 Full Bathroom
- Quartz Bathroom Countertops
- Low Flow Toliet
- Separate Shower
- Window or Skylight in Bathroom
Laundry
- Laundry closet
- Stacked Washer and Dryer
Home Security
- Carbon Monoxide Detectors
- Fire and Smoke Detector
Outdoor Features
- Front Porch
Utilities
- Central Heating and Cooling System
- 220 Volts
- Well
- Septic System
Listing and Financial Details
- Assessor Parcel Number 052-030-004-000
Map
Home Values in the Area
Average Home Value in this Area
Property History
| Date | Event | Price | Change | Sq Ft Price |
|---|---|---|---|---|
| 01/29/2025 01/29/25 | Sold | $1,499,000 | 0.0% | $1,210 / Sq Ft |
| 11/22/2024 11/22/24 | For Sale | $1,499,000 | 0.0% | $1,210 / Sq Ft |
| 11/22/2024 11/22/24 | Price Changed | $1,499,000 | 0.0% | $1,210 / Sq Ft |
| 11/20/2024 11/20/24 | Off Market | $1,499,000 | -- | -- |
| 11/20/2024 11/20/24 | For Sale | $1,525,000 | +10.9% | $1,231 / Sq Ft |
| 08/23/2022 08/23/22 | Sold | $1,375,000 | -16.7% | $1,110 / Sq Ft |
| 08/16/2022 08/16/22 | Pending | -- | -- | -- |
| 06/22/2022 06/22/22 | For Sale | $1,650,000 | -- | $1,332 / Sq Ft |
Tax History
| Year | Tax Paid | Tax Assessment Tax Assessment Total Assessment is a certain percentage of the fair market value that is determined by local assessors to be the total taxable value of land and additions on the property. | Land | Improvement |
|---|---|---|---|---|
| 2023 | $15,403 | $1,375,000 | $1,125,000 | $250,000 |
| 2022 | $5,235 | $469,850 | $351,717 | $118,133 |
| 2021 | $5,154 | $460,638 | $344,821 | $115,817 |
| 2020 | $5,113 | $455,916 | $341,286 | $114,630 |
| 2019 | $5,018 | $446,978 | $334,595 | $112,383 |
| 2018 | $4,970 | $438,215 | $328,035 | $110,180 |
| 2017 | $4,891 | $429,623 | $321,603 | $108,020 |
| 2016 | $4,841 | $421,200 | $315,298 | $105,902 |
| 2015 | $4,557 | $414,874 | $310,562 | $104,312 |
| 2014 | $4,493 | $406,748 | $304,479 | $102,269 |
Mortgage History
| Date | Status | Loan Amount | Loan Type |
|---|---|---|---|
| Previous Owner | $750,000 | New Conventional | |
| Previous Owner | $897,000 | New Conventional | |
| Previous Owner | $278,900 | New Conventional | |
| Previous Owner | $264,000 | Unknown | |
| Previous Owner | $100,000 | Credit Line Revolving |
Deed History
| Date | Type | Sale Price | Title Company |
|---|---|---|---|
| Grant Deed | $1,499,000 | Homelight Title & Escrow Compa | |
| Grant Deed | $1,375,000 | New Title Company Name | |
| Interfamily Deed Transfer | -- | Accommodation | |
| Interfamily Deed Transfer | -- | North American Title Co | |
| Interfamily Deed Transfer | -- | North American Title Co | |
| Interfamily Deed Transfer | -- | First American Title Co Napa | |
| Interfamily Deed Transfer | -- | First American Title Co Napa | |
| Interfamily Deed Transfer | -- | First American Title Co Napa | |
| Interfamily Deed Transfer | -- | -- | |
| Interfamily Deed Transfer | -- | -- | |
| Interfamily Deed Transfer | -- | Fidelity National Title | |
| Interfamily Deed Transfer | -- | Fidelity National Title |
Similar Homes in Napa, CA
Source: Bay Area Real Estate Information Services (BAREIS)
MLS Number: 324090152
APN: 052-030-004
- 1882 Silverado Trail
- 1908 Silverado Trail
- 2231 1st Ave
- 1791 Silverado Trail Unit 5
- 1797 Silverado Trail Unit 2
- 107 Grace Ln
- 1629 Ora Dr
- 1705 Silverado Trail
- 2188 1st Ave
- 1036 Summit Ave
- 2131 1st Ave
- 559 E Spring St
- 211 E Spring St
- 2205 Loma Heights Rd
- 7 Lutge Ct
- 2060 Hagen Rd
- 691 Costa Dr
- 3004 Vichy Ave
- 2295 Loma Heights Rd
- 711 Central Ave
