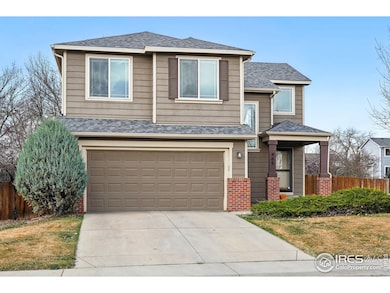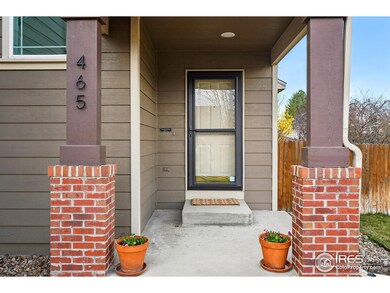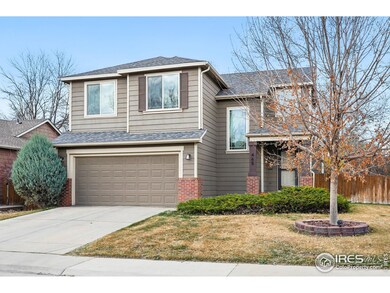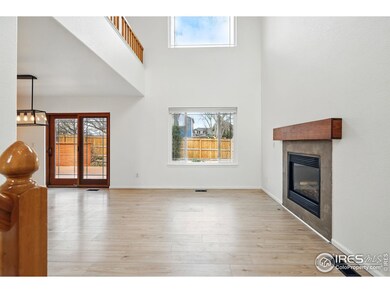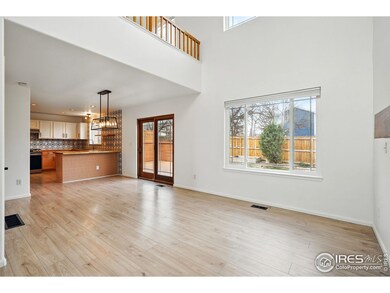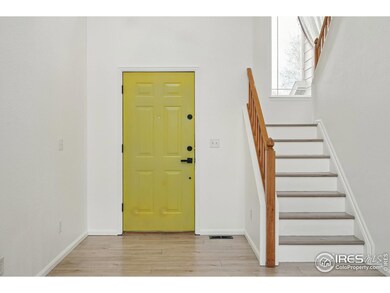
465 Vernier Ct Lafayette, CO 80026
Estimated payment $4,587/month
Highlights
- Open Floorplan
- Mountain View
- Contemporary Architecture
- Lafayette Elementary School Rated A
- Deck
- Cathedral Ceiling
About This Home
Walk in and be wowed by this totally remodeled 3 bedroom, 4 bathroom house located on a cul de sac within walking distance of Waneka Lake. Light fills the vaulted entry, highlighting the custom gas fireplace, open layout and great room that leads to the vibrant kitchen with a gas stove, floating shelves, and butcher block counters. 3 bedrooms upstairs, plus a spacious loft, provide relaxing retreats. The finished basement, with its own bathroom, is ready to go for movies, games and more. New a/c and furnace in 2023, and newer roof, this home is truly move-in ready. You will love living here.
Home Details
Home Type
- Single Family
Est. Annual Taxes
- $4,089
Year Built
- Built in 1995
Lot Details
- 6,992 Sq Ft Lot
- Cul-De-Sac
- Wood Fence
- Corner Lot
HOA Fees
- $59 Monthly HOA Fees
Parking
- 2 Car Attached Garage
Home Design
- Contemporary Architecture
- Wood Frame Construction
- Composition Roof
Interior Spaces
- 1,989 Sq Ft Home
- 2-Story Property
- Open Floorplan
- Cathedral Ceiling
- Ceiling Fan
- Gas Fireplace
- Window Treatments
- Great Room with Fireplace
- Luxury Vinyl Tile Flooring
- Mountain Views
Kitchen
- Eat-In Kitchen
- Gas Oven or Range
- Microwave
- Dishwasher
- Disposal
Bedrooms and Bathrooms
- 3 Bedrooms
- Primary Bathroom is a Full Bathroom
Laundry
- Dryer
- Washer
Basement
- Basement Fills Entire Space Under The House
- Laundry in Basement
Outdoor Features
- Deck
Schools
- Lafayette Elementary School
- Angevine Middle School
- Centaurus High School
Utilities
- Forced Air Heating and Cooling System
- High Speed Internet
- Cable TV Available
Community Details
- Association fees include common amenities, management
- Baseline 40 Subdivision
Listing and Financial Details
- Assessor Parcel Number R0065875
Map
Home Values in the Area
Average Home Value in this Area
Tax History
| Year | Tax Paid | Tax Assessment Tax Assessment Total Assessment is a certain percentage of the fair market value that is determined by local assessors to be the total taxable value of land and additions on the property. | Land | Improvement |
|---|---|---|---|---|
| 2024 | $4,019 | $46,150 | $11,477 | $34,673 |
| 2023 | $4,019 | $46,150 | $15,162 | $34,673 |
| 2022 | $3,220 | $34,284 | $11,370 | $22,914 |
| 2021 | $3,185 | $35,271 | $11,697 | $23,574 |
| 2020 | $2,938 | $32,146 | $10,153 | $21,993 |
| 2019 | $2,897 | $32,146 | $10,153 | $21,993 |
| 2018 | $2,360 | $25,855 | $11,160 | $14,695 |
| 2017 | $2,298 | $28,584 | $12,338 | $16,246 |
| 2016 | $2,342 | $25,504 | $10,348 | $15,156 |
| 2015 | $2,194 | $18,874 | $7,642 | $11,232 |
| 2014 | $1,632 | $18,874 | $7,642 | $11,232 |
Property History
| Date | Event | Price | Change | Sq Ft Price |
|---|---|---|---|---|
| 04/03/2025 04/03/25 | For Sale | $750,000 | +47.1% | $377 / Sq Ft |
| 01/28/2019 01/28/19 | Off Market | $510,000 | -- | -- |
| 07/13/2017 07/13/17 | Sold | $510,000 | +2.0% | $267 / Sq Ft |
| 06/13/2017 06/13/17 | Pending | -- | -- | -- |
| 06/09/2017 06/09/17 | For Sale | $500,000 | -- | $262 / Sq Ft |
Deed History
| Date | Type | Sale Price | Title Company |
|---|---|---|---|
| Warranty Deed | $510,000 | Guardian Title | |
| Corporate Deed | $149,197 | -- |
Mortgage History
| Date | Status | Loan Amount | Loan Type |
|---|---|---|---|
| Open | $442,000 | New Conventional | |
| Closed | $468,593 | New Conventional | |
| Previous Owner | $75,241 | New Conventional | |
| Previous Owner | $104,400 | No Value Available |
Similar Homes in Lafayette, CO
Source: IRES MLS
MLS Number: 1029886
APN: 1575032-24-001
- 910 Sparta Dr
- 1145 Sparta Dr
- 901 Delphi Dr
- 1544 Cottonwood Ave
- 835 Latigo Loop
- 1035 Milo Cir Unit B
- 1055 Milo Cir Unit A
- 612 S Bermont Ave
- 596 Mills St
- 1120 Milo Cir Unit B
- 2069 N Fork Dr
- 1998 Foxtail Ln Unit B
- 1202 Warrior Way Unit A1202
- 366 Blackhawk Ln
- 1805 Chalcis Dr Unit E
- 755 Cristo Ln Unit C
- 1806 Blue Star Ln
- 2035 Buchanan Point
- 1800 Ionic Dr Unit F34
- 1105 Bacchus Dr Unit 8

