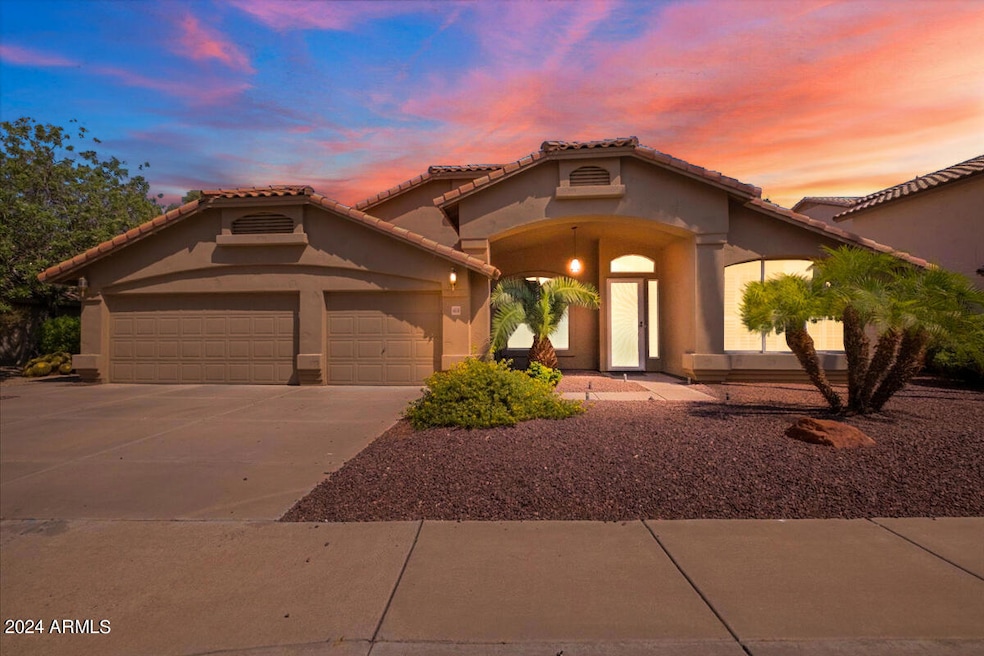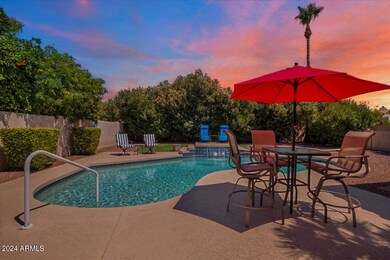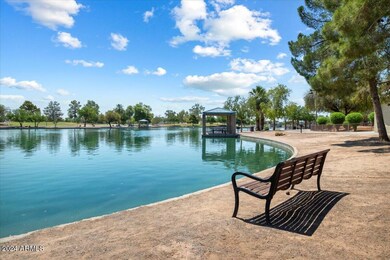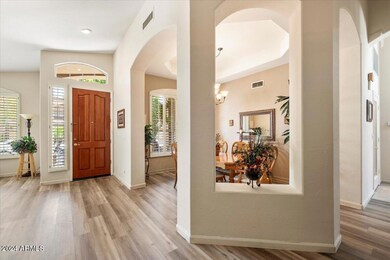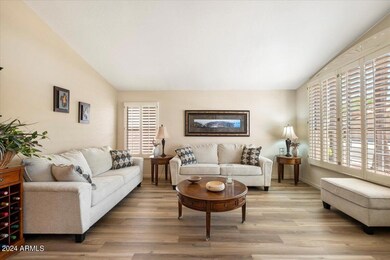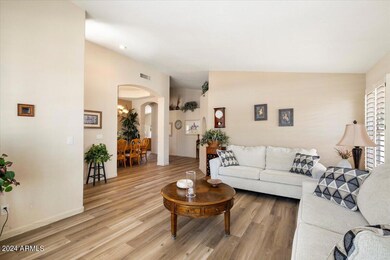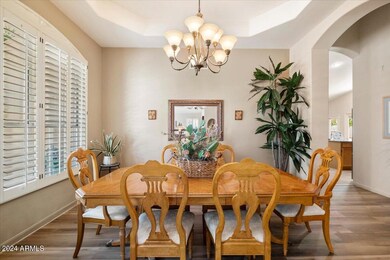
4650 W Carla Vista Dr Chandler, AZ 85226
West Chandler NeighborhoodEstimated payment $4,599/month
Highlights
- Private Pool
- 0.22 Acre Lot
- Eat-In Kitchen
- Kyrene de las Brisas Elementary School Rated A-
- Vaulted Ceiling
- Double Pane Windows
About This Home
Priced WAY under 7.11.24 Appraisal. $83,396 in Upgrades-see Docs. New engineered floors 8.3.24 (2017 tile in KT, FRM & Bathrooms). Resort-like backyard 2023 w/ new pebble tech coating on pool w/ water features. Backyard grassy yard completely surrounded by greenery, Homes rarely on market - close to INTEL. Desert Park 2 minutes to lake, sports, & railroad park. Walk to Carrillo Park w/ its Hummingbird Sanctuary. HOA only $44/mo. Hi Vaulted 15 ft entry. Formal Dining Rm for 10. 2023 GAS stove high vaulted KT w. 2023 stainless steel appliances. Huge sunny Fam Rm w/ gas fireplace overlooking pool & greenery. Hi vaults in spacious MBR. Remodeled MBR Bath $15k w/ jacuzzi tub. Prized 3 car garage w/extra long stall. HVACs replaced 2021 (#1) & 2014 (#2).
Home Details
Home Type
- Single Family
Est. Annual Taxes
- $2,761
Year Built
- Built in 1992
Lot Details
- 9,696 Sq Ft Lot
- Desert faces the front of the property
- Block Wall Fence
- Front and Back Yard Sprinklers
- Sprinklers on Timer
- Grass Covered Lot
HOA Fees
- $44 Monthly HOA Fees
Parking
- 3 Car Garage
Home Design
- Wood Frame Construction
- Tile Roof
- Stucco
Interior Spaces
- 2,536 Sq Ft Home
- 1-Story Property
- Vaulted Ceiling
- Ceiling Fan
- Gas Fireplace
- Double Pane Windows
- Family Room with Fireplace
- Washer and Dryer Hookup
Kitchen
- Kitchen Updated in 2023
- Eat-In Kitchen
- Breakfast Bar
- Built-In Microwave
- Kitchen Island
Flooring
- Floors Updated in 2024
- Tile Flooring
Bedrooms and Bathrooms
- 4 Bedrooms
- Remodeled Bathroom
- Primary Bathroom is a Full Bathroom
- 2 Bathrooms
- Dual Vanity Sinks in Primary Bathroom
- Bathtub With Separate Shower Stall
Pool
- Pool Updated in 2023
- Private Pool
Schools
- Kyrene De Las Brisas Elementary School
- Kyrene Aprende Middle School
- Tempe High School
Utilities
- Cooling System Updated in 2021
- Cooling Available
- Heating unit installed on the ceiling
- Heating System Uses Natural Gas
- High Speed Internet
- Cable TV Available
Additional Features
- No Interior Steps
- Property is near a bus stop
Listing and Financial Details
- Tax Lot 94
- Assessor Parcel Number 301-67-803
Community Details
Overview
- Association fees include ground maintenance
- Vision Community Mgt Association, Phone Number (928) 826-3080
- Built by Continental
- Carrillo Ranch Lot 1 244 Tr A F Subdivision, Montclair Floorplan
Recreation
- Community Playground
- Bike Trail
Map
Home Values in the Area
Average Home Value in this Area
Tax History
| Year | Tax Paid | Tax Assessment Tax Assessment Total Assessment is a certain percentage of the fair market value that is determined by local assessors to be the total taxable value of land and additions on the property. | Land | Improvement |
|---|---|---|---|---|
| 2025 | $2,815 | $36,236 | -- | -- |
| 2024 | $2,761 | $34,510 | -- | -- |
| 2023 | $2,761 | $51,320 | $10,260 | $41,060 |
| 2022 | $2,628 | $39,410 | $7,880 | $31,530 |
| 2021 | $2,771 | $37,350 | $7,470 | $29,880 |
| 2020 | $2,708 | $34,450 | $6,890 | $27,560 |
| 2019 | $2,628 | $33,180 | $6,630 | $26,550 |
| 2018 | $2,542 | $31,950 | $6,390 | $25,560 |
| 2017 | $2,422 | $31,300 | $6,260 | $25,040 |
| 2016 | $2,473 | $31,150 | $6,230 | $24,920 |
| 2015 | $2,282 | $29,530 | $5,900 | $23,630 |
Property History
| Date | Event | Price | Change | Sq Ft Price |
|---|---|---|---|---|
| 12/15/2024 12/15/24 | Pending | -- | -- | -- |
| 10/11/2024 10/11/24 | Price Changed | $775,000 | -3.0% | $306 / Sq Ft |
| 08/17/2024 08/17/24 | Price Changed | $799,000 | -4.3% | $315 / Sq Ft |
| 08/09/2024 08/09/24 | For Sale | $835,000 | -- | $329 / Sq Ft |
Deed History
| Date | Type | Sale Price | Title Company |
|---|---|---|---|
| Quit Claim Deed | -- | Capital Title Agency |
Mortgage History
| Date | Status | Loan Amount | Loan Type |
|---|---|---|---|
| Open | $514,500 | New Conventional | |
| Closed | $413,000 | New Conventional | |
| Closed | $385,500 | New Conventional | |
| Closed | $381,300 | New Conventional | |
| Closed | $376,000 | New Conventional | |
| Closed | $300,253 | New Conventional | |
| Closed | $50,000 | Credit Line Revolving | |
| Closed | $358,400 | Fannie Mae Freddie Mac | |
| Closed | $296,000 | Fannie Mae Freddie Mac | |
| Closed | $238,000 | Unknown | |
| Closed | $20,000 | Credit Line Revolving | |
| Closed | $196,000 | Stand Alone First |
Similar Homes in the area
Source: Arizona Regional Multiple Listing Service (ARMLS)
MLS Number: 6742041
APN: 301-67-803
- 4581 W Oakland St
- 4779 W Tulsa St
- 4809 W Erie St
- 4584 W Detroit St
- 4531 W Flint St
- 4554 W Detroit St
- 295 N Rural Rd Unit 125
- 295 N Rural Rd Unit 151
- 295 N Rural Rd Unit 273
- 295 N Rural Rd Unit 128
- 295 N Rural Rd Unit 259
- 4558 W Joshua Blvd
- 390 N Enterprise Place Unit A6
- 4573 W Ivanhoe St
- 5031 W Ivanhoe St
- 4525 W Buffalo St
- 4235 W Harrison St
- 4670 W Linda Ln
- 4674 W Linda Ln
- 4804 W Commonwealth Place
