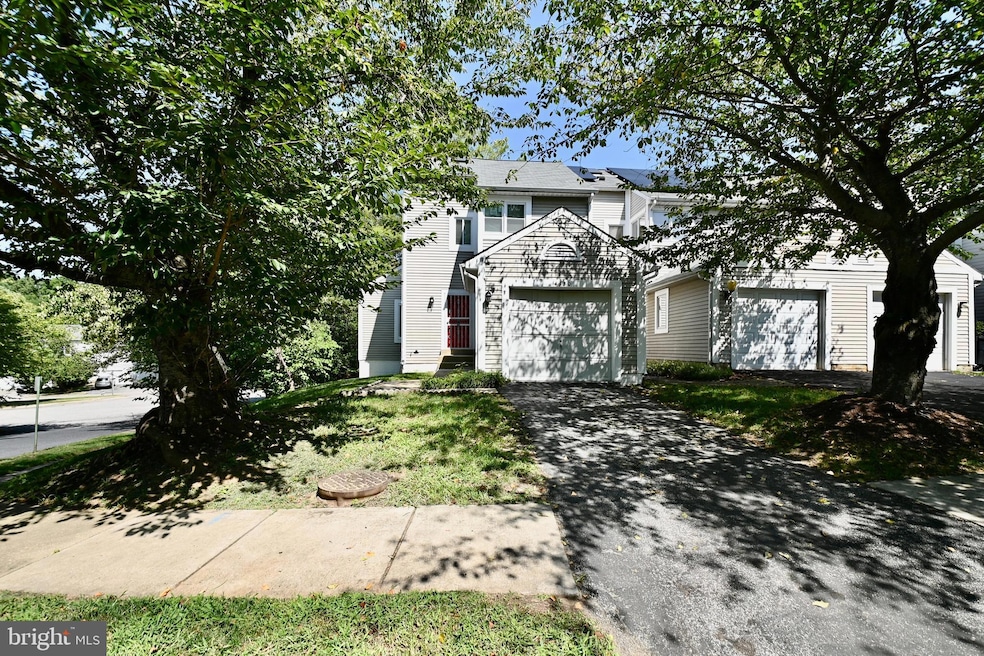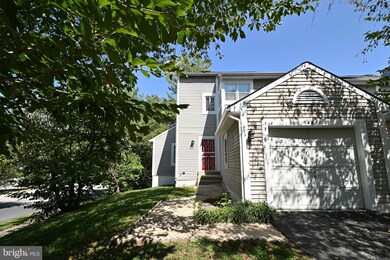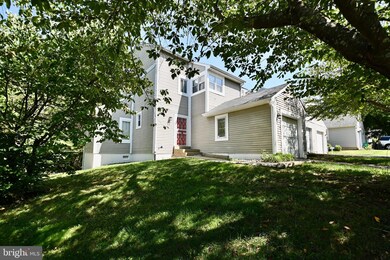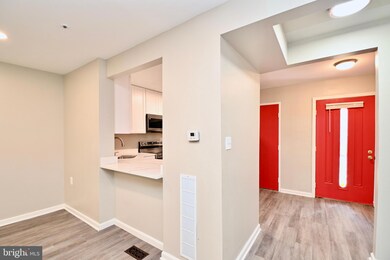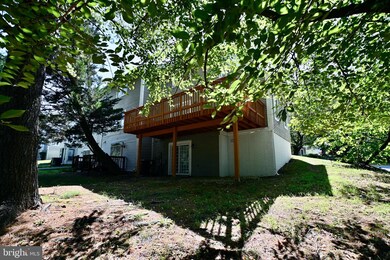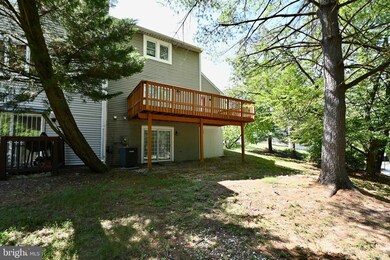
4650 Winterberry Ln Oxon Hill, MD 20745
Glassmanor NeighborhoodHighlights
- A-Frame Home
- Central Heating and Cooling System
- Property is in very good condition
- 1 Car Attached Garage
- Ceiling Fan
About This Home
As of October 2024Fully available and DOM should be ignored as previous buyer backed out. Best and final offers are due by Wednesday; September 25th @ 1:00pm.
This beautifully renovated, end-unit townhouse offers three spacious bedrooms and four luxurious bathrooms, blending modern comfort with timeless elegance. Upon entering, you're greeted by an open-concept living area with gleaming hardwood floors, large windows, and abundant natural light. The modern kitchen is a chef's dream, featuring sleek quartz countertops, high-end stainless steel appliances, and custom cabinetry.
Upstairs, the primary bedroom serves as a peaceful retreat with an ensuite spa-like bathroom, complete with a double vanity, soaking tub, and walk-in shower. The additional two bedrooms are generously sized, each with ample closet space and their own stylishly updated bathrooms.
The fully finished basement offers additional living space, perfect for a family room, home office, or guest suite, with its own full bathroom. Outside, there is an oversized deck that one can enjoy as well entertain family and friends. In addition, the rear area can be fenced in for added privacy and an ideal setting for outdoor entertaining. The end-unit location ensures extra privacy and quiet, making this townhouse a perfect blend of luxury and convenience. Let's not forget the attached 1 car garage and space in the driveway for an additional vehicle.
Townhouse Details
Home Type
- Townhome
Est. Annual Taxes
- $3,174
Year Built
- Built in 1988
Lot Details
- 3,016 Sq Ft Lot
- Property is in very good condition
HOA Fees
- $115 Monthly HOA Fees
Parking
- 1 Car Attached Garage
- 1 Driveway Space
- Front Facing Garage
- Garage Door Opener
- Off-Street Parking
Home Design
- A-Frame Home
- Slab Foundation
- Frame Construction
- Concrete Perimeter Foundation
Interior Spaces
- Property has 3 Levels
- Ceiling Fan
Kitchen
- Dishwasher
- Disposal
Bedrooms and Bathrooms
- 3 Bedrooms
Finished Basement
- Heated Basement
- Walk-Out Basement
- Interior and Exterior Basement Entry
- Laundry in Basement
- Basement Windows
Accessible Home Design
- Doors are 32 inches wide or more
Schools
- Panorama Elementary School
- Benjamin Stoddert Middle School
- Potomac High School
Utilities
- Central Heating and Cooling System
- Heat Pump System
- Vented Exhaust Fan
- Natural Gas Water Heater
- Municipal Trash
Listing and Financial Details
- Tax Lot 1
- Assessor Parcel Number 17121229608
Community Details
Overview
- Woods End HOA
- Southview Subdivision
- Property Manager
Pet Policy
- Pets Allowed
Map
Home Values in the Area
Average Home Value in this Area
Property History
| Date | Event | Price | Change | Sq Ft Price |
|---|---|---|---|---|
| 10/28/2024 10/28/24 | Sold | $385,000 | 0.0% | $242 / Sq Ft |
| 09/24/2024 09/24/24 | Pending | -- | -- | -- |
| 09/15/2024 09/15/24 | For Sale | $385,000 | 0.0% | $242 / Sq Ft |
| 09/11/2024 09/11/24 | Off Market | $385,000 | -- | -- |
| 09/10/2024 09/10/24 | Pending | -- | -- | -- |
| 08/22/2024 08/22/24 | For Sale | $385,000 | +71.1% | $242 / Sq Ft |
| 05/13/2024 05/13/24 | Sold | $225,000 | -9.7% | $141 / Sq Ft |
| 04/16/2024 04/16/24 | Pending | -- | -- | -- |
| 03/25/2024 03/25/24 | For Sale | $249,100 | -- | $156 / Sq Ft |
Tax History
| Year | Tax Paid | Tax Assessment Tax Assessment Total Assessment is a certain percentage of the fair market value that is determined by local assessors to be the total taxable value of land and additions on the property. | Land | Improvement |
|---|---|---|---|---|
| 2024 | $4,896 | $302,600 | $75,000 | $227,600 |
| 2023 | $3,174 | $285,433 | $0 | $0 |
| 2022 | $4,384 | $268,267 | $0 | $0 |
| 2021 | $4,129 | $251,100 | $75,000 | $176,100 |
| 2020 | $3,810 | $229,633 | $0 | $0 |
| 2019 | $3,491 | $208,167 | $0 | $0 |
| 2018 | $3,172 | $186,700 | $75,000 | $111,700 |
| 2017 | $3,145 | $184,867 | $0 | $0 |
| 2016 | -- | $183,033 | $0 | $0 |
| 2015 | $3,351 | $181,200 | $0 | $0 |
| 2014 | $3,351 | $181,200 | $0 | $0 |
Mortgage History
| Date | Status | Loan Amount | Loan Type |
|---|---|---|---|
| Open | $348,000 | New Conventional | |
| Closed | $348,000 | New Conventional | |
| Previous Owner | $54,700 | Stand Alone Second | |
| Previous Owner | $25,000 | Stand Alone Second | |
| Previous Owner | $219,200 | Stand Alone Refi Refinance Of Original Loan | |
| Previous Owner | $48,000 | Credit Line Revolving | |
| Previous Owner | $181,000 | Stand Alone Second | |
| Previous Owner | $160,000 | New Conventional |
Deed History
| Date | Type | Sale Price | Title Company |
|---|---|---|---|
| Deed | $385,000 | Cardinal Title | |
| Deed | $385,000 | Cardinal Title | |
| Special Warranty Deed | $225,000 | Premium Services Title Inc | |
| Trustee Deed | $289,137 | None Listed On Document | |
| Deed | $110,685 | -- | |
| Foreclosure Deed | $113,246 | -- | |
| Deed | $130,000 | -- |
Similar Homes in the area
Source: Bright MLS
MLS Number: MDPG2123556
APN: 12-1229608
- 4668 Winterberry Ln
- 1715 Calais Ct
- 4600 Wheeler Rd
- 4912 Wall Flower Way
- 1054 Owens Rd
- 1030 Owens Rd
- 4314 Wheeler Rd SE
- 0000 Owens Rd
- 2104 Whispering Willow Ct
- 1000 Owens Rd
- 4820 Snowflower Blvd
- 842 Hr Dr SE
- 1403 Owens Rd
- 1312 Barnaby Terrace SE
- 4213 Wheeler Rd SE
- 822 Hr Dr SE
- 1266 Barnaby Terrace SE
- 907 Barnaby St SE
- 4002 9th St SE
- 863 Barnaby St SE
