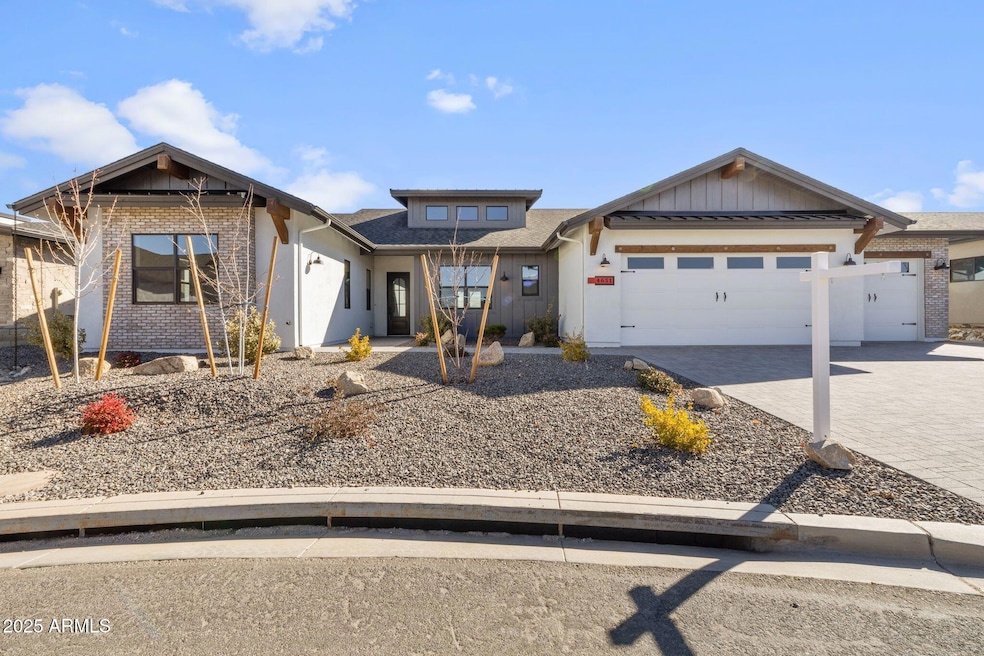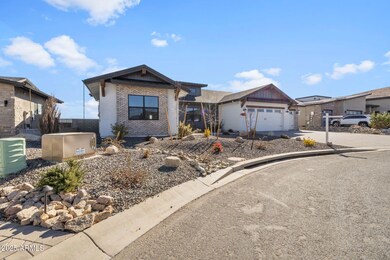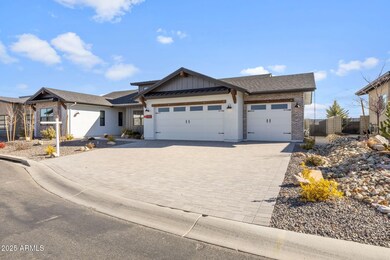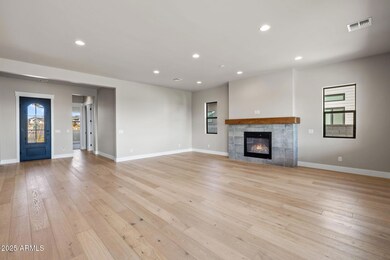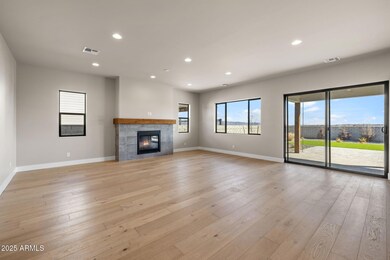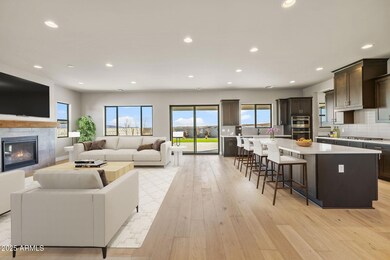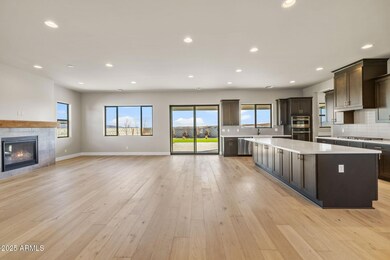
4651 N Justin Dr Prescott Valley, AZ 86314
Jasper NeighborhoodHighlights
- Concierge
- Fitness Center
- Mountain View
- Taylor Hicks School Rated A-
- Solar Power System
- Clubhouse
About This Home
Move-In Ready New Construction Home in Jasper 3! This stunning 3-bedroom, 2.5-bathroom modern farmhouse offers single-level living with over 2,501 sq. ft. of meticulously designed space. The beautifully landscaped front & backyard feature artificial turf & a built-in BBQ, perfect for entertaining. Inside, enjoy custom wood floors, a designer kitchen with a quartz island, custom tile backsplash, & a butler's pantry. The open-concept living room boasts a fireplace, 10-foot ceilings, & 8-foot solid core doors throughout. The spacious master suite includes a custom walk-in shower, separate tub, custom tile floors, & a large walk-in closet. Additional highlights include an indoor laundry room with a washer & dryer, upgraded stainless steel appliances, an attached 3-car garage, & a paver stone driveway with a rear covered patio. This energy-efficient home includes a custom solar electric system & offers breathtaking easterly views of Bradshaw Mountain. As a resident, enjoy membership at the exclusive J Club Community Clubhouse with tennis & pickleball courts, outdoor dining & bar, a weight room, & luxurious pools & spas. Experience country club living while staying close to schools & shopping!
Home Details
Home Type
- Single Family
Est. Annual Taxes
- $893
Year Built
- Built in 2024
Lot Details
- 0.27 Acre Lot
- Desert faces the front and back of the property
- Block Wall Fence
- Artificial Turf
HOA Fees
- $339 Monthly HOA Fees
Parking
- 3 Car Garage
- Garage Door Opener
Home Design
- Contemporary Architecture
- Wood Frame Construction
- Composition Roof
- Metal Roof
- Metal Construction or Metal Frame
- Stucco
Interior Spaces
- 2,501 Sq Ft Home
- 1-Story Property
- Ceiling height of 9 feet or more
- Ceiling Fan
- Gas Fireplace
- Double Pane Windows
- Vinyl Clad Windows
- Tinted Windows
- Mountain Views
Kitchen
- Eat-In Kitchen
- Built-In Microwave
- Kitchen Island
Flooring
- Wood
- Carpet
- Tile
Bedrooms and Bathrooms
- 3 Bedrooms
- Primary Bathroom is a Full Bathroom
- 2.5 Bathrooms
- Dual Vanity Sinks in Primary Bathroom
- Low Flow Plumbing Fixtures
- Bathtub With Separate Shower Stall
Eco-Friendly Details
- Solar Power System
Outdoor Features
- Covered patio or porch
- Built-In Barbecue
Schools
- Abia Judd Elementary School
- Granite Mountain Middle School
- Prescott High School
Utilities
- Cooling Available
- Heating System Uses Natural Gas
- Tankless Water Heater
Listing and Financial Details
- Tax Lot 310
- Assessor Parcel Number 103-04-340
Community Details
Overview
- Association fees include cable TV, ground maintenance
- J Club Association, Phone Number (928) 420-7400
- Association Phone (928) 420-7400
- Built by Capstone Homes
- Jasper Phase 1 Subdivision
Amenities
- Concierge
- Clubhouse
- Recreation Room
Recreation
- Tennis Courts
- Fitness Center
- Heated Community Pool
- Community Spa
Map
Home Values in the Area
Average Home Value in this Area
Property History
| Date | Event | Price | Change | Sq Ft Price |
|---|---|---|---|---|
| 02/26/2025 02/26/25 | Pending | -- | -- | -- |
| 12/18/2024 12/18/24 | For Sale | $973,700 | -- | $389 / Sq Ft |
Tax History
| Year | Tax Paid | Tax Assessment Tax Assessment Total Assessment is a certain percentage of the fair market value that is determined by local assessors to be the total taxable value of land and additions on the property. | Land | Improvement |
|---|---|---|---|---|
| 2024 | $863 | -- | -- | -- |
| 2023 | $863 | $15,239 | $15,239 | $0 |
| 2022 | $833 | $12,632 | $12,632 | $0 |
| 2021 | $843 | $356 | $356 | $0 |
Similar Homes in the area
Source: Arizona Regional Multiple Listing Service (ARMLS)
MLS Number: 6813004
APN: 103-04-340
- 5055 E Frost Ln
- 5512 E Edgar Way
- 4610 E Cheshire Loop
- 4736 N Yorkshire Loop
- 4984 N Yorkshire Loop
- 5667 E Cannon Place
- 4915 N Yorkshire Loop
- 4764 N Yorkshire Loop
- 4890 N Glasgow Place
- 5099 N Hugo St
- 5585 E Killen Loop
- 5746 E Wolcott Trail
- 5723 E Hahn St
- 5545 E Killen Loop
- 5707 E Killen Loop
- 4947 N McLaury Dr
- 4868 N Yorkshire Loop
- 5787 E Hahn St
- 5113 N Hugo St
- 4462 Garrett Dr
