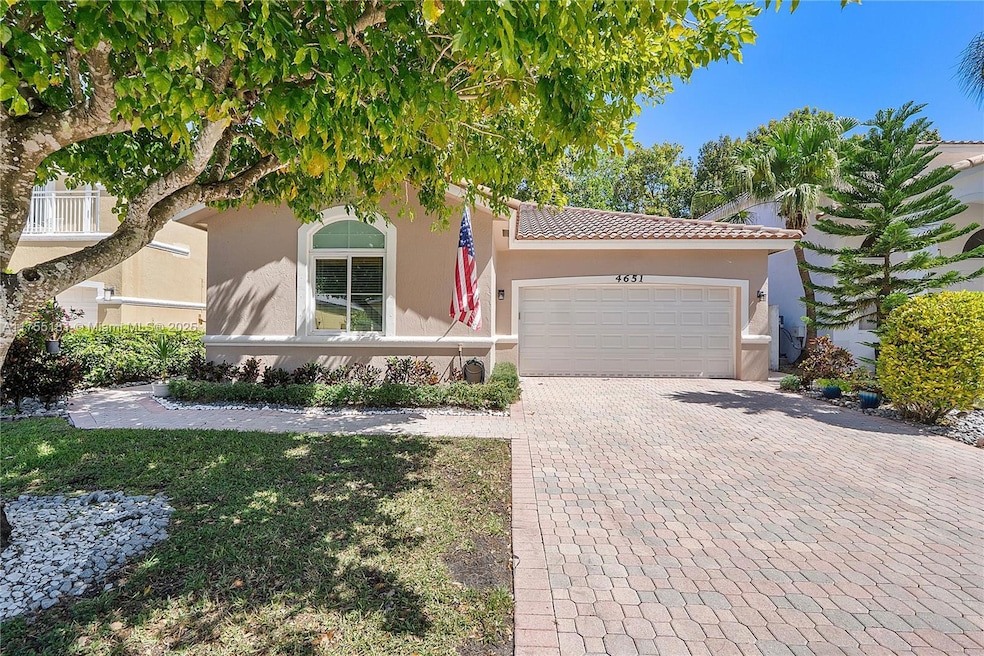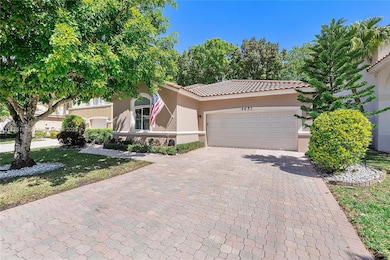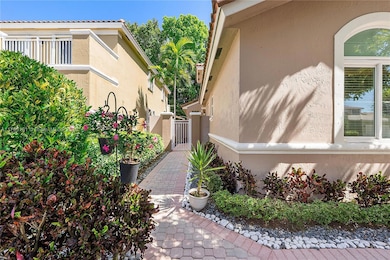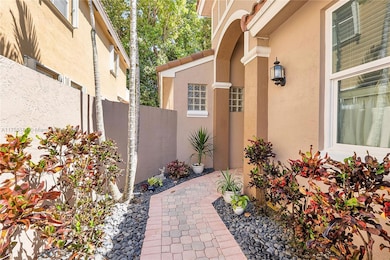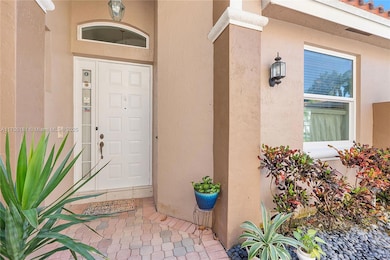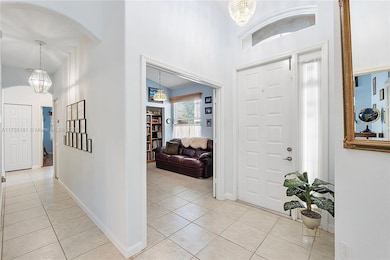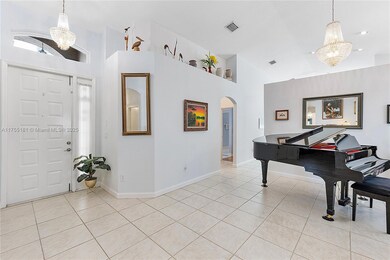
4651 NW 94th Ct Doral, FL 33178
Doral NeighborhoodEstimated payment $5,464/month
Highlights
- Gated Community
- Roman Tub
- Community Pool
- Vaulted Ceiling
- Garden View
- Den
About This Home
Bright and spacious one-story, 3-bedroom, 2-bathroom home in the desirable gated community of Goldvue Estates. This home offers a well-appointed living room and dining room with volume ceilings that exudes charm, comfort and perfect for family gatherings. The open patio was enclosed into an added room for additional living space. The kitchen is equipped with Corian countertops and full backsplash. Spacious primary bedroom with en-suite bathroom with double sink vanity, roman tub, separate shower and water closet with bidet. Impact windows and doors throughout, new roof installed in 2018, solar system from 2022, tank-less water heater providing energy efficiency, potential insurance credits and peace of mind of years to come. Community Pool. Easy access to Trolley, Turnpike and Expressways.
Home Details
Home Type
- Single Family
Est. Annual Taxes
- $4,549
Year Built
- Built in 1998
Lot Details
- 4,834 Sq Ft Lot
- East Facing Home
- Fenced
- Property is zoned 0102
HOA Fees
- $340 Monthly HOA Fees
Parking
- 2 Car Attached Garage
- Automatic Garage Door Opener
- Driveway
- Paver Block
- Guest Parking
- Open Parking
Home Design
- Tile Roof
- Concrete Block And Stucco Construction
Interior Spaces
- 1,595 Sq Ft Home
- 1-Story Property
- Vaulted Ceiling
- Ceiling Fan
- Vertical Blinds
- Arched Windows
- Entrance Foyer
- Family Room
- Formal Dining Room
- Den
- Tile Flooring
- Garden Views
Kitchen
- Self-Cleaning Oven
- Electric Range
- Microwave
- Ice Maker
- Dishwasher
- Snack Bar or Counter
- Disposal
Bedrooms and Bathrooms
- 3 Bedrooms
- Split Bedroom Floorplan
- Closet Cabinetry
- Walk-In Closet
- 2 Full Bathrooms
- Bidet
- Dual Sinks
- Roman Tub
- Bathtub and Separate Shower in Primary Bathroom
- Bathtub
Laundry
- Laundry in Utility Room
- Dryer
- Washer
Home Security
- High Impact Windows
- High Impact Door
- Fire and Smoke Detector
Schools
- Smith John I Elementary School
- Ruben Dario Middle School
- Ronald W. Reagan High School
Utilities
- Central Heating and Cooling System
- Underground Utilities
- Electric Water Heater
Listing and Financial Details
- Assessor Parcel Number 35-30-21-016-1430
Community Details
Overview
- Club Membership Required
- Goldvue Estates,Goldvue Estates Subdivision, Canterbury Floorplan
- Mandatory home owners association
- Maintained Community
- The community has rules related to building or community restrictions, no recreational vehicles or boats, no trucks or trailers
Recreation
- Community Pool
Security
- Gated Community
Map
Home Values in the Area
Average Home Value in this Area
Tax History
| Year | Tax Paid | Tax Assessment Tax Assessment Total Assessment is a certain percentage of the fair market value that is determined by local assessors to be the total taxable value of land and additions on the property. | Land | Improvement |
|---|---|---|---|---|
| 2024 | $4,296 | $263,512 | -- | -- |
| 2023 | $4,296 | $255,837 | $0 | $0 |
| 2022 | $4,124 | $248,386 | $0 | $0 |
| 2021 | $4,134 | $241,152 | $0 | $0 |
| 2020 | $4,019 | $237,823 | $0 | $0 |
| 2019 | $3,935 | $232,477 | $0 | $0 |
| 2018 | $3,715 | $228,143 | $0 | $0 |
| 2017 | $3,689 | $223,451 | $0 | $0 |
| 2016 | $3,644 | $218,856 | $0 | $0 |
| 2015 | $3,685 | $217,335 | $0 | $0 |
| 2014 | $3,734 | $215,611 | $0 | $0 |
Property History
| Date | Event | Price | Change | Sq Ft Price |
|---|---|---|---|---|
| 02/24/2025 02/24/25 | For Sale | $850,000 | -- | $533 / Sq Ft |
Deed History
| Date | Type | Sale Price | Title Company |
|---|---|---|---|
| Quit Claim Deed | -- | None Listed On Document | |
| Warranty Deed | $205,000 | -- |
Mortgage History
| Date | Status | Loan Amount | Loan Type |
|---|---|---|---|
| Previous Owner | $240,100 | Unknown |
Similar Homes in Doral, FL
Source: MIAMI REALTORS® MLS
MLS Number: A11755181
APN: 35-3021-016-1430
- 4643 NW 94th Place
- 4651 NW 94th Ct
- 4741 NW 94th Ct
- 9491 NW 45th St
- 9340 NW 48th Doral Terrace
- 9473 NW 49th Doral Ln
- 9631 NW 45th St
- 9324 NW 50th Doral Cir N
- 4861 NW 97th Ct Unit 383
- 9762 NW 49th Terrace Unit 378
- 4756 NW 97th Ct Unit 79
- 4654 NW 97th Place Unit 245
- 9759 NW 49th Terrace Unit 410
- 4974 NW 97th Place Unit 310
- 4677 NW 97th Ct Unit 27
- 5453 NW 94th Doral Place
- 9725 NW 52nd St Unit 515
- 9725 NW 52nd St Unit 216
- 9725 NW 52nd St Unit 209
- 9725 NW 52nd St Unit 522
