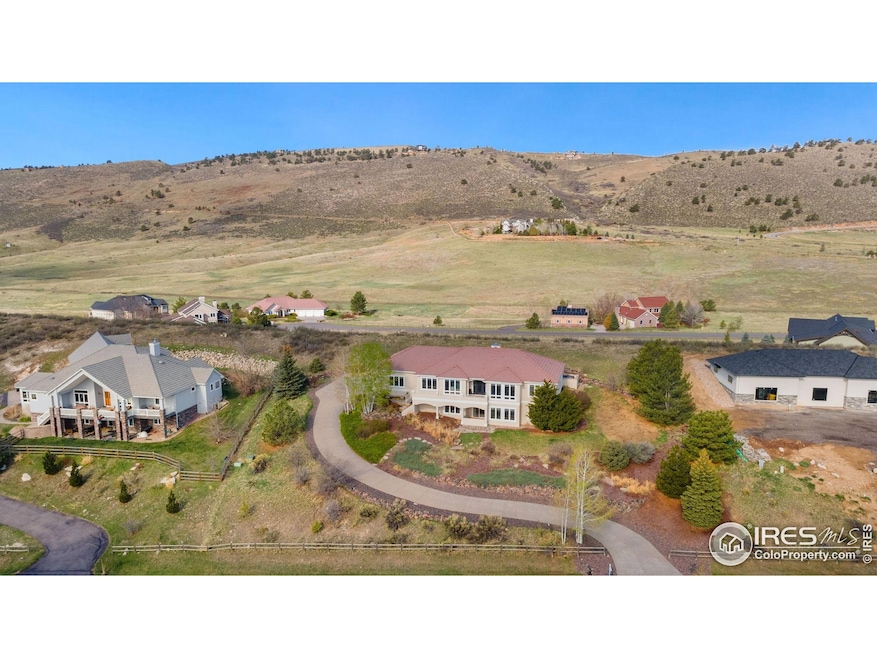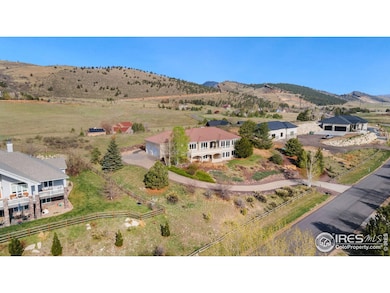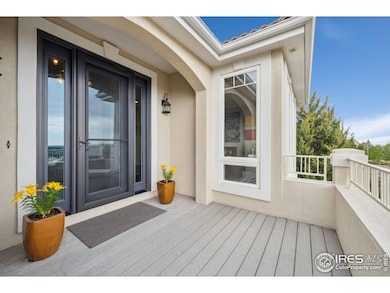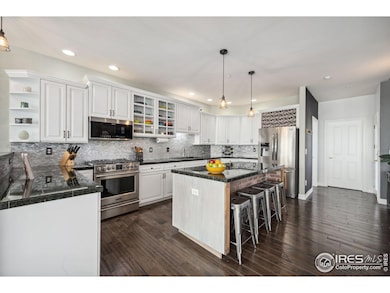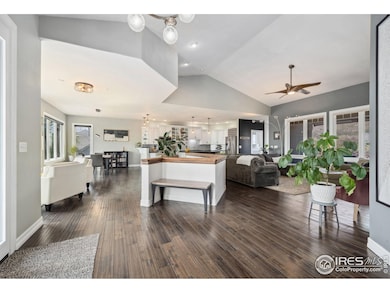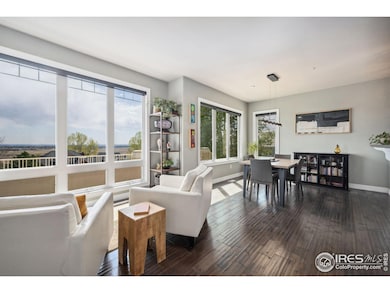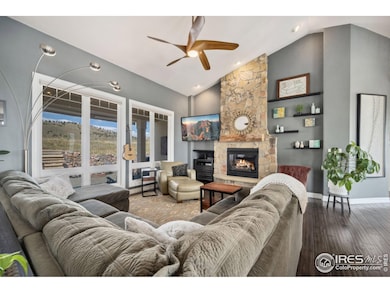
4651 Westridge Dr Fort Collins, CO 80526
Estimated payment $7,404/month
Highlights
- Hot Property
- Spa
- Open Floorplan
- McGraw Elementary School Rated A-
- City View
- Deck
About This Home
Nestled on a serene one-acre lot tucked up against the foothills, this stunning 4-bedroom, 4-bathroom home in Westridge Estates offers the perfect blend of privacy, space, & style. Wake up each day to sweeping views of Fort Collins & enjoy the peace & quiet of nature-without sacrificing convenience to amenities. Inside, you'll find an open-concept layout designed for both everyday living & entertaining. The kitchen features updated appliances, granite countertops, & an island that flows seamlessly into the dining & living areas, all bathed in natural light from expansive windows. Each bedroom is generously sized, with the primary suite offering a spacious 5pc bathroom, walk-in closet, & its own incredible views. Full finished walk-out basement features a wet bar, cozy theater room ideal for relaxing in style, & 2 bonus rooms. Step outside to enjoy a professionally landscaped yard, mature trees, & panoramic views that stretch for miles. Whether you're sipping coffee on the deck, hosting friends under the stars, or watching the sunset behind the foothills, this property is a true retreat. With a three-car garage & plenty of elbow room, this property is a rare opportunity to live the lifestyle you've always imagined!
Home Details
Home Type
- Single Family
Est. Annual Taxes
- $8,310
Year Built
- Built in 1999
Lot Details
- 1.04 Acre Lot
- Fenced
- Sloped Lot
- Sprinkler System
HOA Fees
- $13 Monthly HOA Fees
Parking
- 3 Car Attached Garage
- Garage Door Opener
Home Design
- Contemporary Architecture
- Tile Roof
- Stucco
Interior Spaces
- 4,504 Sq Ft Home
- 1-Story Property
- Open Floorplan
- Wet Bar
- Ceiling Fan
- Gas Fireplace
- Double Pane Windows
- Window Treatments
- Family Room
- Dining Room
- Home Office
- City Views
- Storm Doors
Kitchen
- Eat-In Kitchen
- Gas Oven or Range
- Microwave
- Dishwasher
- Kitchen Island
- Disposal
Flooring
- Wood
- Carpet
Bedrooms and Bathrooms
- 4 Bedrooms
Laundry
- Laundry on main level
- Washer and Dryer Hookup
Basement
- Walk-Out Basement
- Basement Fills Entire Space Under The House
Outdoor Features
- Spa
- Balcony
- Deck
- Patio
Schools
- Mcgraw Elementary School
- Webber Middle School
- Rocky Mountain High School
Utilities
- Forced Air Heating and Cooling System
- High Speed Internet
- Cable TV Available
Community Details
- Association fees include management
- Westridge Estates Subdivision
Listing and Financial Details
- Assessor Parcel Number R1302680
Map
Home Values in the Area
Average Home Value in this Area
Tax History
| Year | Tax Paid | Tax Assessment Tax Assessment Total Assessment is a certain percentage of the fair market value that is determined by local assessors to be the total taxable value of land and additions on the property. | Land | Improvement |
|---|---|---|---|---|
| 2025 | $7,957 | $80,400 | $28,475 | $51,925 |
| 2024 | $7,957 | $80,400 | $28,475 | $51,925 |
| 2022 | $6,528 | $61,119 | $19,113 | $42,006 |
| 2021 | $6,599 | $62,878 | $19,663 | $43,215 |
| 2020 | $6,140 | $58,058 | $18,590 | $39,468 |
| 2019 | $6,164 | $58,058 | $18,590 | $39,468 |
| 2018 | $5,714 | $55,325 | $20,880 | $34,445 |
| 2017 | $5,698 | $55,325 | $20,880 | $34,445 |
| 2016 | $5,410 | $52,297 | $15,283 | $37,014 |
| 2015 | $5,374 | $52,290 | $15,280 | $37,010 |
| 2014 | $4,641 | $44,900 | $10,070 | $34,830 |
Property History
| Date | Event | Price | Change | Sq Ft Price |
|---|---|---|---|---|
| 04/25/2025 04/25/25 | For Sale | $1,200,000 | +75.2% | $266 / Sq Ft |
| 01/28/2019 01/28/19 | Off Market | $685,000 | -- | -- |
| 01/28/2019 01/28/19 | Off Market | $790,000 | -- | -- |
| 10/13/2017 10/13/17 | Sold | $790,000 | -4.2% | $175 / Sq Ft |
| 09/13/2017 09/13/17 | Pending | -- | -- | -- |
| 08/25/2017 08/25/17 | For Sale | $825,000 | +20.4% | $183 / Sq Ft |
| 04/20/2016 04/20/16 | Sold | $685,000 | -2.1% | $152 / Sq Ft |
| 02/19/2016 02/19/16 | Pending | -- | -- | -- |
| 02/19/2016 02/19/16 | For Sale | $700,000 | -- | $155 / Sq Ft |
Deed History
| Date | Type | Sale Price | Title Company |
|---|---|---|---|
| Warranty Deed | -- | None Available | |
| Warranty Deed | $685,000 | The Group Guaranteed Title | |
| Warranty Deed | $90,000 | Land Title | |
| Warranty Deed | $49,000 | -- |
Mortgage History
| Date | Status | Loan Amount | Loan Type |
|---|---|---|---|
| Open | $632,000 | New Conventional | |
| Previous Owner | $585,000 | VA | |
| Previous Owner | $400,000 | Unknown | |
| Previous Owner | $60,000 | Unknown | |
| Previous Owner | $50,000 | Unknown | |
| Previous Owner | $322,700 | Unknown | |
| Previous Owner | $300,700 | Unknown | |
| Previous Owner | $20,000 | Credit Line Revolving | |
| Previous Owner | $360,000 | Unknown | |
| Previous Owner | $368,000 | Unknown |
Similar Homes in Fort Collins, CO
Source: IRES MLS
MLS Number: 1031991
APN: 96042-05-046
- 2508 Doolittle Ct
- 2409 Denby Ct
- 3903 Platte Dr
- 2300 W County Road 38 E Unit 94
- 2300 W County Road 38 E Unit 72
- 2300 W County Road 38 E Unit Lot 95
- 2300 W County Road 38 E Unit 26
- 2300 W County Road 38 E Unit Lot 163
- 1827 Prairie Ridge Dr
- 1802 Prairie Ridge Dr
- 4603 Dusty Sage Ct
- 3727 Dalton Dr
- 4608 Dusty Sage Dr Unit 6
- 3705 Dalton Dr
- 3605 Mead St
- 1808 Rolling Gate Rd
- 3717 S Taft Hill Rd Unit 82
- 3717 S Taft Hill Rd
- 3717 S Taft Hill Rd Unit N291
- 1701 Overlook Dr
