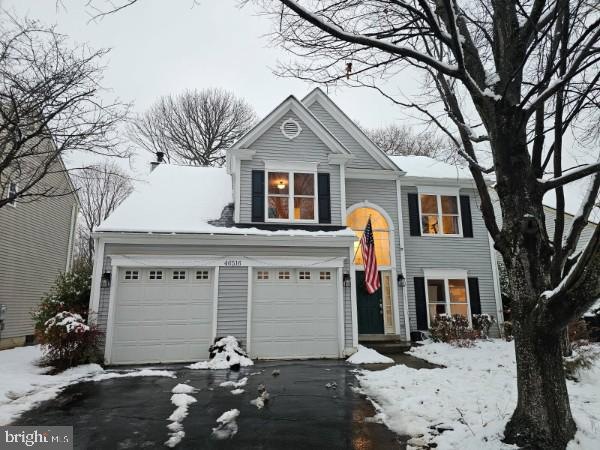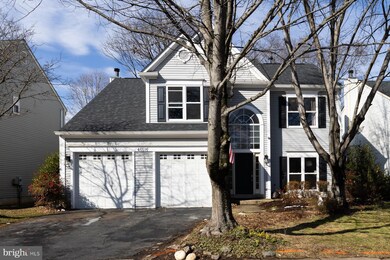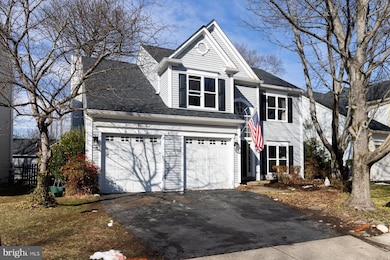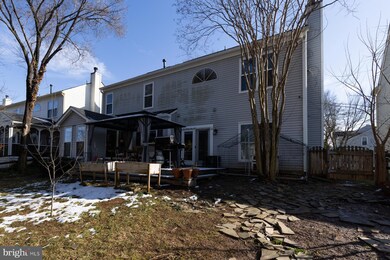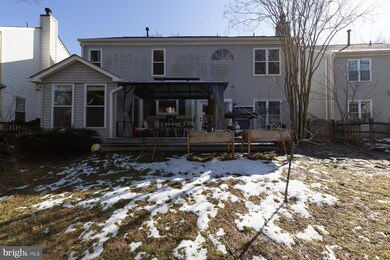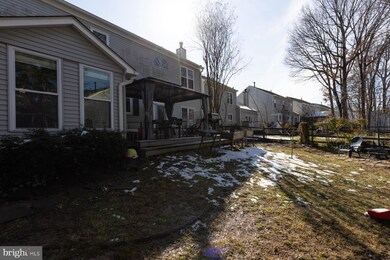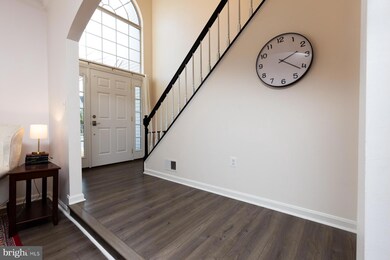
46516 Hollymead Place Sterling, VA 20165
Highlights
- Colonial Architecture
- Clubhouse
- Community Pool
- Potomac Falls High School Rated A
- 1 Fireplace
- Jogging Path
About This Home
As of March 2025Stunning 2-level 4 bedroom 2.5 bath home in Potomac Lakes in the Algonkian corridor of Sterling. Updated flooring on the main level. Spacious living and dining room. Sunroom/office off of the dining room with the view of the beautiful backyard. The kitchen has tall cabinets, an island, a backsplash, and granite countertops to go with updated appliances. Sunny family room with Fireplace and plenty of windows that lead to the backyard with a new deck. Upper level with updated carpet. Spacious master bedroom with double walk-in closets. Master bathroom with double vanity, soaking tub, and stand shower. Fresh paint throughout the house. Updated HVAC system, hot water heater, and roof. Great location close to major roads, shopping centers, Dulles town center, restaurants, and more. Close to all the amenities that Cascades Association offers including pools, tot lots, walking paths, and more.
Last Buyer's Agent
Cheryl Wood
Redfin Corporation

Home Details
Home Type
- Single Family
Est. Annual Taxes
- $5,924
Year Built
- Built in 1992
Lot Details
- 6,098 Sq Ft Lot
- Property is zoned PDH4
HOA Fees
- $103 Monthly HOA Fees
Parking
- 2 Car Attached Garage
- Front Facing Garage
Home Design
- Colonial Architecture
- Slab Foundation
- Vinyl Siding
Interior Spaces
- 2,118 Sq Ft Home
- Property has 2 Levels
- 1 Fireplace
- Family Room Off Kitchen
- Dining Area
Kitchen
- Eat-In Kitchen
- Stove
- Dishwasher
- Kitchen Island
- Disposal
Bedrooms and Bathrooms
- 4 Bedrooms
- En-Suite Bathroom
Laundry
- Laundry on main level
- Gas Dryer
Utilities
- Forced Air Heating and Cooling System
- Vented Exhaust Fan
- Natural Gas Water Heater
Listing and Financial Details
- Assessor Parcel Number 018303030000
Community Details
Overview
- Association fees include road maintenance, snow removal, trash
- Potomac Lakes Subdivision
Amenities
- Clubhouse
Recreation
- Community Playground
- Community Pool
- Jogging Path
Map
Home Values in the Area
Average Home Value in this Area
Property History
| Date | Event | Price | Change | Sq Ft Price |
|---|---|---|---|---|
| 03/17/2025 03/17/25 | Sold | $760,000 | 0.0% | $359 / Sq Ft |
| 02/19/2025 02/19/25 | Pending | -- | -- | -- |
| 02/14/2025 02/14/25 | For Sale | $759,900 | +29.9% | $359 / Sq Ft |
| 10/16/2020 10/16/20 | Sold | $584,900 | +0.9% | $276 / Sq Ft |
| 09/05/2020 09/05/20 | Pending | -- | -- | -- |
| 08/11/2020 08/11/20 | For Sale | $579,900 | +11.3% | $274 / Sq Ft |
| 07/15/2014 07/15/14 | Sold | $521,000 | +2.2% | $224 / Sq Ft |
| 06/05/2014 06/05/14 | Pending | -- | -- | -- |
| 05/28/2014 05/28/14 | For Sale | $509,900 | +12.1% | $219 / Sq Ft |
| 08/17/2012 08/17/12 | Sold | $455,000 | -0.9% | $206 / Sq Ft |
| 07/03/2012 07/03/12 | Pending | -- | -- | -- |
| 06/21/2012 06/21/12 | Price Changed | $459,000 | -2.1% | $208 / Sq Ft |
| 06/08/2012 06/08/12 | Price Changed | $469,000 | -1.3% | $213 / Sq Ft |
| 04/26/2012 04/26/12 | For Sale | $475,000 | -- | $215 / Sq Ft |
Tax History
| Year | Tax Paid | Tax Assessment Tax Assessment Total Assessment is a certain percentage of the fair market value that is determined by local assessors to be the total taxable value of land and additions on the property. | Land | Improvement |
|---|---|---|---|---|
| 2024 | $5,924 | $684,850 | $233,900 | $450,950 |
| 2023 | $5,995 | $685,190 | $233,900 | $451,290 |
| 2022 | $5,638 | $633,460 | $228,900 | $404,560 |
| 2021 | $5,409 | $551,970 | $206,700 | $345,270 |
| 2020 | $5,356 | $517,480 | $196,700 | $320,780 |
| 2019 | $5,205 | $498,070 | $196,700 | $301,370 |
| 2018 | $5,316 | $489,920 | $186,700 | $303,220 |
| 2017 | $5,331 | $473,840 | $186,700 | $287,140 |
| 2016 | $5,535 | $483,400 | $0 | $0 |
| 2015 | $5,164 | $268,250 | $0 | $268,250 |
| 2014 | $5,189 | $262,560 | $0 | $262,560 |
Mortgage History
| Date | Status | Loan Amount | Loan Type |
|---|---|---|---|
| Open | $700,000 | New Conventional | |
| Previous Owner | $555,655 | New Conventional | |
| Previous Owner | $143,876 | Stand Alone Second | |
| Previous Owner | $511,563 | FHA | |
| Previous Owner | $364,000 | New Conventional | |
| Previous Owner | $330,000 | New Conventional | |
| Previous Owner | $220,425 | No Value Available | |
| Previous Owner | $186,200 | No Value Available |
Deed History
| Date | Type | Sale Price | Title Company |
|---|---|---|---|
| Deed | $760,000 | First American Title Insurance | |
| Warranty Deed | $584,900 | Attorney | |
| Trustee Deed | $455,000 | None Available | |
| Warranty Deed | $521,000 | -- | |
| Warranty Deed | $455,000 | -- | |
| Warranty Deed | $567,480 | -- | |
| Deed | $245,750 | -- | |
| Deed | $196,000 | -- |
Similar Homes in Sterling, VA
Source: Bright MLS
MLS Number: VALO2088184
APN: 018-30-3030
- 46564 Whitechapel Way
- 46495 Capelwood Ct
- 46653 Joubert Terrace
- 46596 Drysdale Terrace Unit 200
- 46448 Montgomery Place
- 46569 Hampshire Station Dr
- 46716 Cavendish Square
- 20421 Doncaster Terrace
- 46703 Cavendish Square
- 102 Waltham Ct
- 20687 Smithfield Ct
- 20313 Burnley Square
- 20311 Burnley Square
- 20642 Fairwater Place
- 316 Felsted Ct
- 20334 Burnley Square
- 20340 Brentmeade Terrace
- 295 Chelmsford Ct
- 20701 Parkside Cir
- 25 Jefferson Dr
