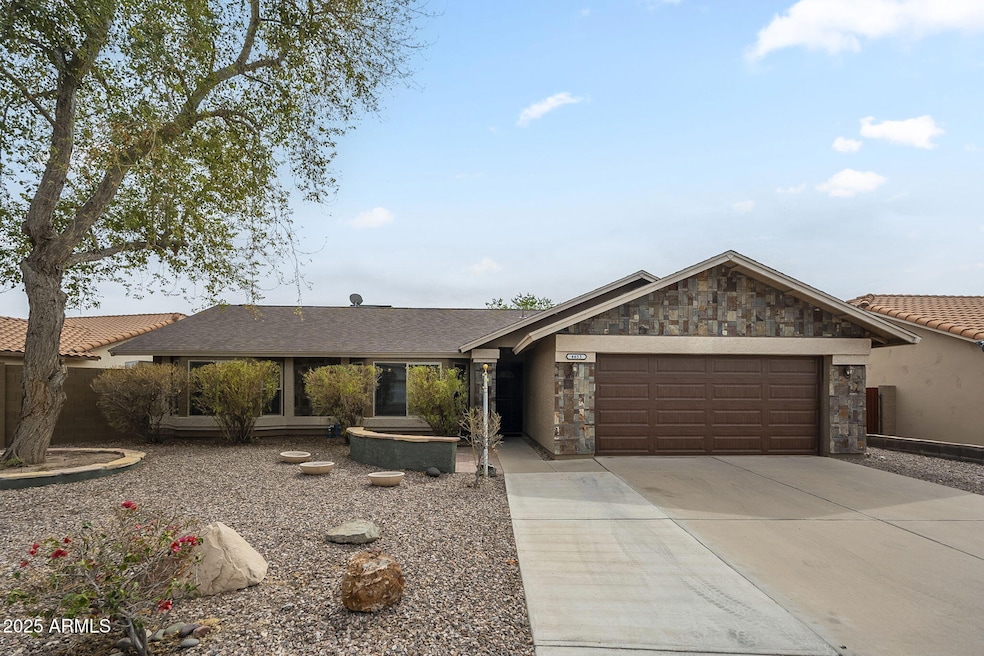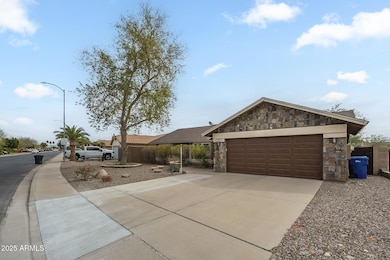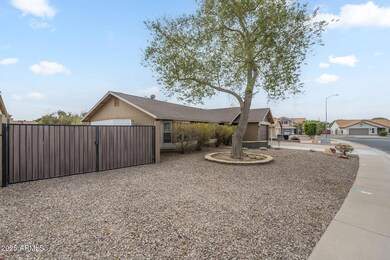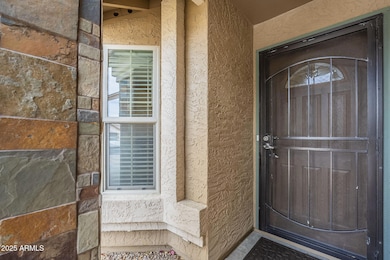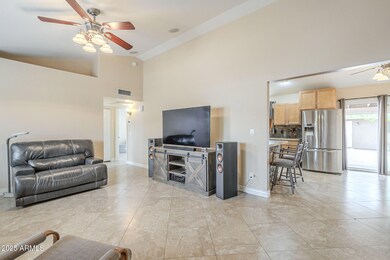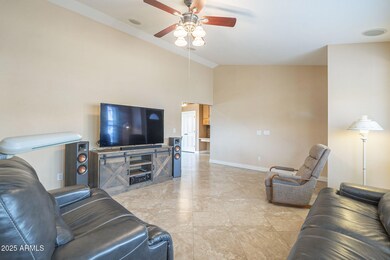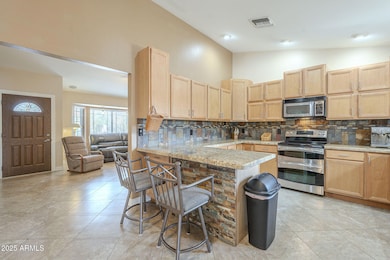
4653 E Encanto St Mesa, AZ 85205
Central Mesa East NeighborhoodHighlights
- Play Pool
- RV Gated
- Two Primary Bathrooms
- Franklin at Brimhall Elementary School Rated A
- 0.21 Acre Lot
- Vaulted Ceiling
About This Home
As of March 2025Beautiful 3-Bedroom, 2-Bath Home with No HOA & Tons of Upgrades! You clients will enjoy all the upgrades that make this home shine. This home has 20-inch diagonal porcelain tile throughout, designer baseboards & raised panel doors and newer paint. The kitchen looks amazing with Maple cabinets, slab granite countertops, custom backsplash and stainless steel appliances. The split floor plan provides privacy with 2 master suites and an additional bedroom. The two fully remodeled bathrooms include custom slate bathtub tile surrounds, upgraded vanities with granite countertops, vessel sinks and custom lighting. In addition this home has a newer AC unit, upgraded dual-pane windows, and sliding glass door for energy efficiency. A rare find — this property includes two 2-car garages! One attached, and the other a 26x26 detached garage with RV gate access. The detached garage is fully insulated, drywalled, textured, painted, with a steel insulated garage door, raised panel man door, window, 60 Amp electric service, AC and heat and attic with storage floor, perfect for the tool enthusiast and hobbyist. Lastly, step outside to your private backyard oasis featuring a sparkling pool, extended covered patio, and lush, shaded landscaping. Behind the garage, you'll find a raised garden bed for your own peaceful retreat. This stunning home sits on a tranquil, low-traffic street in the desirable Sundance Groves neighborhood just minutes from parks, schools, freeways, shopping, and dining. Don't miss your chance to make this incredible property yours!
Home Details
Home Type
- Single Family
Est. Annual Taxes
- $1,599
Year Built
- Built in 1987
Lot Details
- 8,973 Sq Ft Lot
- Desert faces the front and back of the property
- Block Wall Fence
- Artificial Turf
- Private Yard
Parking
- 4 Car Detached Garage
- RV Gated
Home Design
- Composition Roof
- Block Exterior
- Stone Exterior Construction
Interior Spaces
- 1,413 Sq Ft Home
- 1-Story Property
- Vaulted Ceiling
- Ceiling Fan
- Double Pane Windows
- Low Emissivity Windows
- Vinyl Clad Windows
- Tile Flooring
- Washer and Dryer Hookup
Kitchen
- Eat-In Kitchen
- Breakfast Bar
- Built-In Microwave
- Granite Countertops
Bedrooms and Bathrooms
- 3 Bedrooms
- Remodeled Bathroom
- Two Primary Bathrooms
- Primary Bathroom is a Full Bathroom
- 2 Bathrooms
Schools
- O'connor Elementary School
- Shepherd Junior High School
- Red Mountain High School
Utilities
- Mini Split Air Conditioners
- Heating Available
- High Speed Internet
- Cable TV Available
Additional Features
- No Interior Steps
- Play Pool
Community Details
- No Home Owners Association
- Association fees include no fees
- Built by Sundance Bldrs
- Sundance Groves Subdivision
Listing and Financial Details
- Home warranty included in the sale of the property
- Tax Lot 30
- Assessor Parcel Number 140-02-167
Map
Home Values in the Area
Average Home Value in this Area
Property History
| Date | Event | Price | Change | Sq Ft Price |
|---|---|---|---|---|
| 03/31/2025 03/31/25 | Sold | $499,900 | 0.0% | $354 / Sq Ft |
| 03/06/2025 03/06/25 | For Sale | $499,900 | +84.8% | $354 / Sq Ft |
| 05/31/2017 05/31/17 | Sold | $270,500 | +0.9% | $191 / Sq Ft |
| 04/28/2017 04/28/17 | For Sale | $268,000 | -- | $190 / Sq Ft |
Tax History
| Year | Tax Paid | Tax Assessment Tax Assessment Total Assessment is a certain percentage of the fair market value that is determined by local assessors to be the total taxable value of land and additions on the property. | Land | Improvement |
|---|---|---|---|---|
| 2025 | $1,580 | $19,041 | -- | -- |
| 2024 | $1,599 | $18,134 | -- | -- |
| 2023 | $1,599 | $35,110 | $7,020 | $28,090 |
| 2022 | $1,563 | $26,100 | $5,220 | $20,880 |
| 2021 | $1,606 | $24,420 | $4,880 | $19,540 |
| 2020 | $1,585 | $23,160 | $4,630 | $18,530 |
| 2019 | $1,468 | $20,400 | $4,080 | $16,320 |
| 2018 | $1,402 | $18,030 | $3,600 | $14,430 |
| 2017 | $1,358 | $16,800 | $3,360 | $13,440 |
| 2016 | $1,574 | $16,150 | $3,230 | $12,920 |
| 2015 | $1,383 | $14,460 | $2,890 | $11,570 |
Mortgage History
| Date | Status | Loan Amount | Loan Type |
|---|---|---|---|
| Previous Owner | $187,500 | New Conventional | |
| Previous Owner | $243,000 | New Conventional | |
| Previous Owner | $90,455 | New Conventional | |
| Previous Owner | $150,000 | Credit Line Revolving | |
| Previous Owner | $120,000 | Stand Alone Second | |
| Previous Owner | $24,010 | Stand Alone Second | |
| Previous Owner | $39,100 | Credit Line Revolving | |
| Previous Owner | $20,250 | Stand Alone Second | |
| Previous Owner | $101,000 | Unknown |
Deed History
| Date | Type | Sale Price | Title Company |
|---|---|---|---|
| Warranty Deed | $499,900 | Ez Title | |
| Warranty Deed | $270,500 | American Title Service Agenc | |
| Interfamily Deed Transfer | -- | None Available | |
| Interfamily Deed Transfer | -- | None Available | |
| Trustee Deed | $153,000 | None Available | |
| Interfamily Deed Transfer | -- | Chicago Title Insurance Co | |
| Warranty Deed | $109,000 | Chicago Title Insurance Co |
Similar Homes in Mesa, AZ
Source: Arizona Regional Multiple Listing Service (ARMLS)
MLS Number: 6831339
APN: 140-02-167
- 4617 E Elmwood Cir
- 4518 E Fountain St
- 1143 N Quinn
- 4457 E Fountain St
- 4665 E Dartmouth St
- 4906 E Brown Rd Unit 37
- 4947 E Adobe St
- 4444 E Downing Cir
- 4718 E Decatur St
- 4949 E Gary St
- 4902 E Golden St
- 4909 E Dallas St
- 4335 E Downing St
- 4646 E Contessa St
- 4230 E Fountain St
- 1255 N Banning
- 4940 E Grandview St
- 4222 E Brown Rd Unit 31
- 1358 N St Paul --
- 713 N Banning Cir
