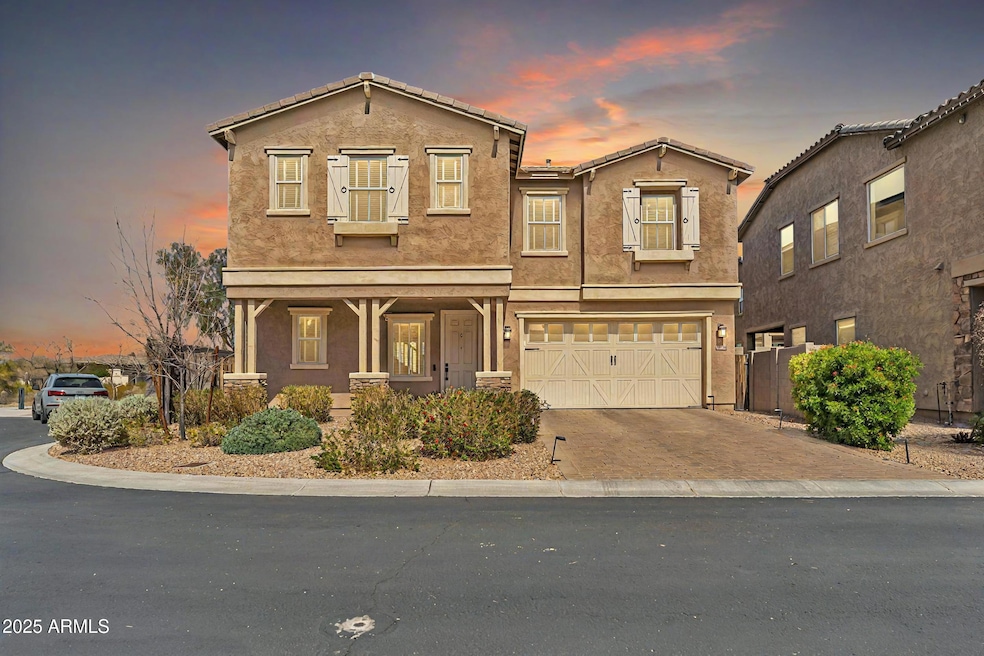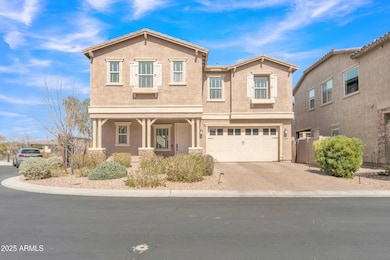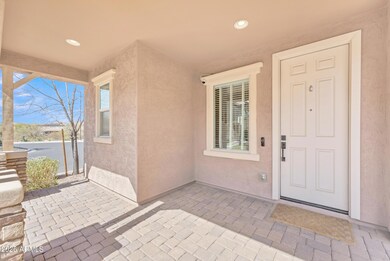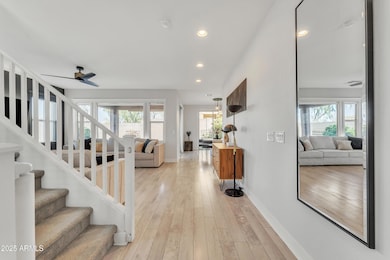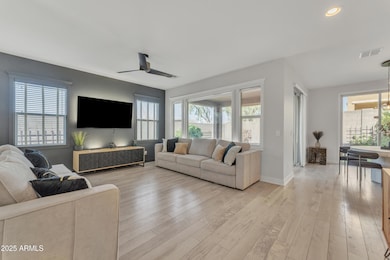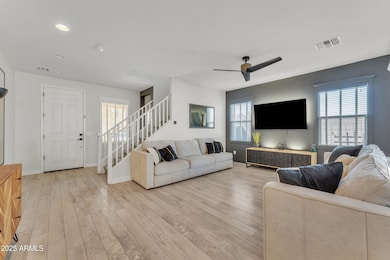
4654 E Nocona Ln Phoenix, AZ 85050
Desert Ridge NeighborhoodHighlights
- Mountain View
- Clubhouse
- Corner Lot
- Desert Trails Elementary School Rated A
- Contemporary Architecture
- Granite Countertops
About This Home
As of April 2025Welcome to your dream home in the highly sought-after Sanctuary Desert Ridge community! This stunning 4-bedroom, 3.5-bathroom residence, built by Taylor Morrison in 2017, offers modern elegance, thoughtful upgrades, and comfortable living across 2,362 sq ft. Situated on a cul-de-sac corner lot, this home provides privacy with only one neighbor to one side and is bordered by a serene common area.
The home's exterior is brimming with charm, featuring a large front covered patio with stacked stone elevation, ornamental paver patio and driveway, and decorative coach lights that enhance its welcoming curb appeal. The gourmet kitchen is a true highlight, featuring upgraded espresso cabinets with crown molding, granite counters, a large peninsula with room for stools, a gas cook stove, stainless steel appliances, and an oversized, deep single-basin sink. A conveniently located half bath completes the main level.
Upstairs, the giant loft with mountain views is perfect for a second living space, office space or playroom. The primary suite is a luxurious retreat with copious amounts of natural light, a double closet (one is a walk-in) with tall raised panel doors, separated double sinks, a large garden tub and an oversized walk-in shower.
The junior primary suite (Bedroom 2) includes a full ensuite bathroom and a large walk-in closet. Bedrooms 3 and 4 are generously sized, with Bedroom 4 featuring a huge walk-in closet.
The spacious upstairs laundry room is equipped with upgraded cabinets with crown molding. The third full bathroom is extra large with double square sinks, ensuring ample space for everyone.
Step outside to your perfect backyard, designed for low-maintenance living with artificial grass, a crushed stone border and a spacious covered patio. It's the ideal setting for relaxing or entertaining.
Living in the Sanctuary Desert Ridge community means access to incredible amenities, including a beautifully designed clubhouse complete with a kitchen and lounge area, wood-beamed ceilings, a stacked stone fireplace, a kitchen island and a stunning backsplash.
The community fitness center is expansive and well-equipped, while the huge sparkling pool and spa offer plenty of lounge chairs and shaded areas for relaxation. The community also features a fun park with children's play equipment, making it perfect for families.
Don't miss this opportunity to live in one of Phoenix's most desirable neighborhoods. Located in the heart of Desert Ridge, one of Arizona's largest and most sought-after master-planned communities, this home offers an unparalleled lifestyle. Desert Ridge is renowned for its vibrant atmosphere, beautiful parks, and endless shopping, dining, and entertainment options at the nearby Desert Ridge Marketplace and City North.
With easy access to major freeways like the 101 and 51, commuting and exploring the greater Phoenix area is a breeze. Residents of this community also enjoy a variety of recreational opportunities, including walking trails, playgrounds, and community events that foster a true sense of neighborhood connection.
Home Details
Home Type
- Single Family
Est. Annual Taxes
- $3,565
Year Built
- Built in 2017
Lot Details
- 4,050 Sq Ft Lot
- Cul-De-Sac
- Block Wall Fence
- Artificial Turf
- Corner Lot
- Sprinklers on Timer
HOA Fees
- $248 Monthly HOA Fees
Parking
- 2 Car Garage
Home Design
- Contemporary Architecture
- Wood Frame Construction
- Tile Roof
- Stone Exterior Construction
- Stucco
Interior Spaces
- 2,362 Sq Ft Home
- 2-Story Property
- Ceiling height of 9 feet or more
- Ceiling Fan
- Double Pane Windows
- Mountain Views
Kitchen
- Eat-In Kitchen
- Breakfast Bar
- Built-In Microwave
- Kitchen Island
- Granite Countertops
Flooring
- Carpet
- Tile
Bedrooms and Bathrooms
- 4 Bedrooms
- Bathroom Updated in 2022
- Primary Bathroom is a Full Bathroom
- 3.5 Bathrooms
- Dual Vanity Sinks in Primary Bathroom
- Bathtub With Separate Shower Stall
Schools
- Desert Trails Elementary School
- Explorer Middle School
- Pinnacle High School
Utilities
- Cooling Available
- Heating Available
- High Speed Internet
- Cable TV Available
Listing and Financial Details
- Tax Lot 16
- Assessor Parcel Number 212-50-315
Community Details
Overview
- Association fees include ground maintenance
- First Service Reside Association, Phone Number (602) 957-9191
- Desert Ridge Association, Phone Number (480) 551-4300
- Association Phone (480) 551-4300
- Built by TAYLOR MORRISON
- Desert Ridge Subdivision
Amenities
- Clubhouse
- Recreation Room
Recreation
- Community Playground
- Heated Community Pool
- Community Spa
Map
Home Values in the Area
Average Home Value in this Area
Property History
| Date | Event | Price | Change | Sq Ft Price |
|---|---|---|---|---|
| 04/10/2025 04/10/25 | Sold | $805,000 | -2.4% | $341 / Sq Ft |
| 03/04/2025 03/04/25 | For Sale | $825,000 | -2.9% | $349 / Sq Ft |
| 04/13/2022 04/13/22 | Sold | $850,000 | +6.4% | $360 / Sq Ft |
| 03/27/2022 03/27/22 | Pending | -- | -- | -- |
| 03/07/2022 03/07/22 | For Sale | $799,000 | -- | $338 / Sq Ft |
Tax History
| Year | Tax Paid | Tax Assessment Tax Assessment Total Assessment is a certain percentage of the fair market value that is determined by local assessors to be the total taxable value of land and additions on the property. | Land | Improvement |
|---|---|---|---|---|
| 2025 | $3,565 | $41,838 | -- | -- |
| 2024 | $3,477 | $39,845 | -- | -- |
| 2023 | $3,477 | $61,200 | $12,240 | $48,960 |
| 2022 | $3,436 | $48,910 | $9,780 | $39,130 |
| 2021 | $3,473 | $45,630 | $9,120 | $36,510 |
| 2020 | $3,355 | $43,180 | $8,630 | $34,550 |
| 2019 | $3,370 | $41,670 | $8,330 | $33,340 |
| 2018 | $3,247 | $10,380 | $10,380 | $0 |
| 2017 | $199 | $7,950 | $7,950 | $0 |
| 2016 | $196 | $2,205 | $2,205 | $0 |
Mortgage History
| Date | Status | Loan Amount | Loan Type |
|---|---|---|---|
| Open | $644,000 | New Conventional | |
| Previous Owner | $660,000 | New Conventional | |
| Previous Owner | $390,500 | New Conventional | |
| Previous Owner | $417,000 | New Conventional |
Deed History
| Date | Type | Sale Price | Title Company |
|---|---|---|---|
| Warranty Deed | $805,000 | Title Services Of The Valley | |
| Warranty Deed | -- | None Listed On Document | |
| Warranty Deed | $850,000 | Lawyers Title | |
| Interfamily Deed Transfer | -- | First American Title Ins Co | |
| Special Warranty Deed | -- | First American Title Ins Co | |
| Special Warranty Deed | $442,467 | First American Title Ins Co |
Similar Homes in the area
Source: Arizona Regional Multiple Listing Service (ARMLS)
MLS Number: 6828838
APN: 212-50-315
- 4635 E Patrick Ln
- 22436 N 48th St
- 22432 N 48th St
- 4817 E Cielo Grande Ave
- 4516 E Walter Way
- 22236 N 48th St
- 4843 E Estevan Rd
- 4526 E Vista Bonita Dr
- 4535 E Navigator Ln
- 4611 E Casitas Del Rio Dr
- 22401 N 49th Place
- 4503 E Robin Ln
- 4410 E Robin Ln
- 4720 E Adobe Dr
- 5234 E Estevan Rd
- 5226 E Herrera Dr
- 22927 N 41st St
- 4708 E Weaver Rd
- 23116 N 41st St
- 23014 N 52nd St
