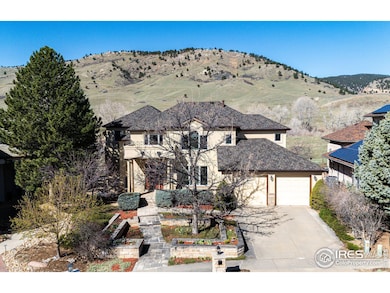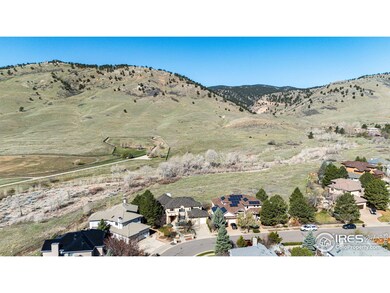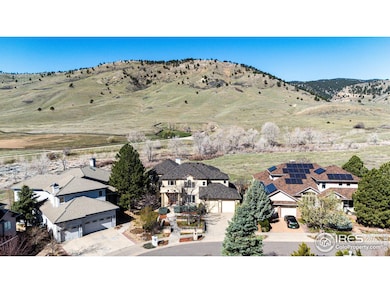Bordering City of Boulder Open Space with hiking trails just outside your back door & only 5 minutes to downtown Boulder, this home on 7th Street in Northbriar Estates is a unique offering in the City of Boulder. The views are magnificent from all prominent rooms throughout the house including the family room, kitchen, dining room, study, primary bedroom, secondary bedroom, and even the lower-level recreation room & of course, from backyard, patio & hot tub. A prime, private location prominently sited to observe nature's ever-changing gifts every single day. The majesty of a gorgeous sunset, the privilege to view wildlife in its element, the solace of knowing that it is yours to keep & treasure every day is priceless. The new roof was installed October, 2024, wood flooring has been refinished, and new carpet and pad have been installed throughout in April, 2025. This is a beautiful home in a location not to be missed. The people who are truly at the forefront of their vision for a joyful, peaceful lifestyle are the ones who thrive, prosper and make great investments. This is your opportunity to prosper.







