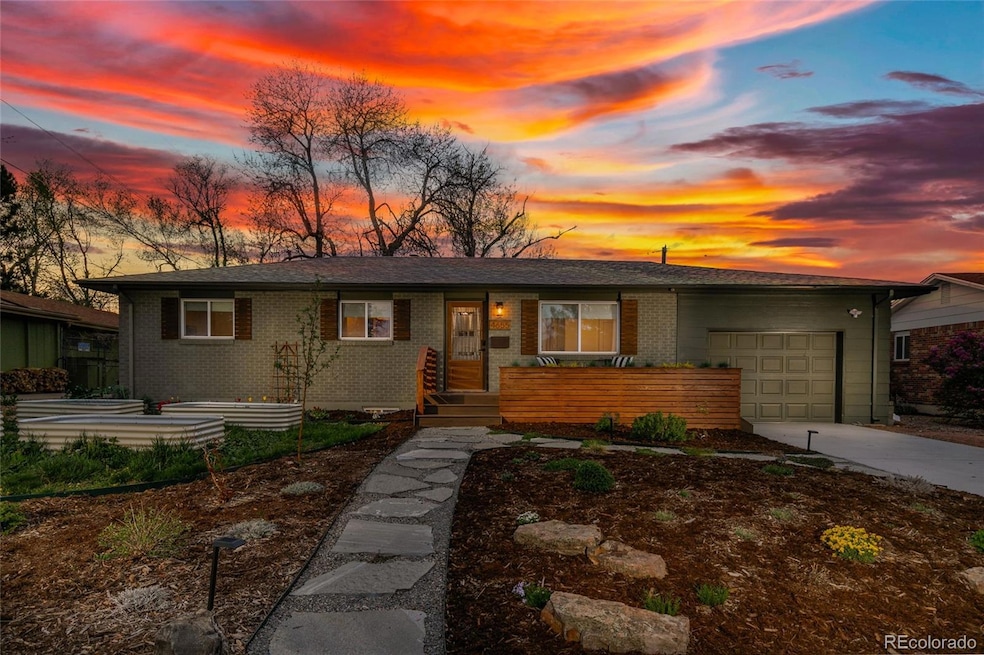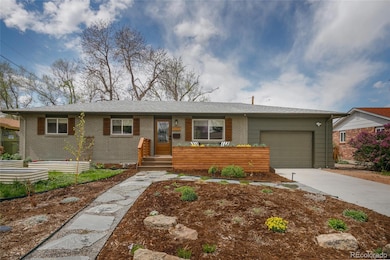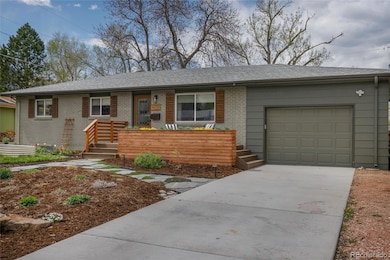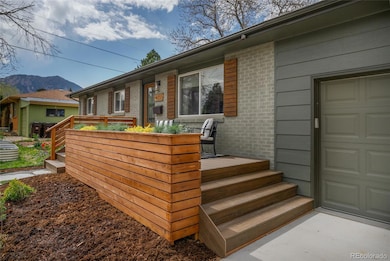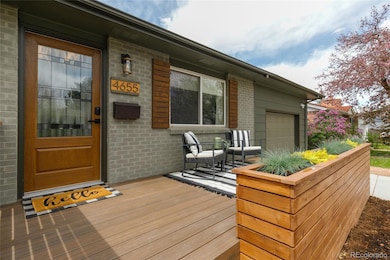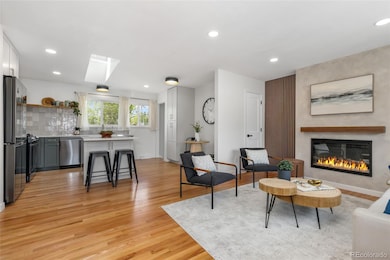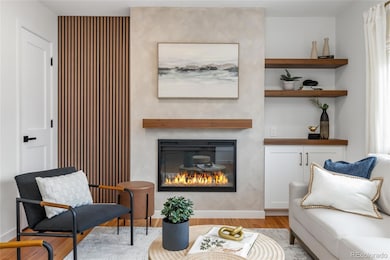
4655 Ludlow St Boulder, CO 80305
South Boulder NeighborhoodEstimated payment $6,926/month
Highlights
- Wood Flooring
- Private Yard
- 1 Car Attached Garage
- Creekside Elementary School Rated A
- No HOA
- Patio
About This Home
This South Boulder ranch-style home tells a story of revival, with every corner renovated to shine through carefully chosen contemporary and modern finishes. Take the fully transformed dream kitchen, with a zellige-style tile backsplash, quartz countertops, an apron sink, black stainless steel appliances (including a smart fridge) and a showstopping hood. Or admire the living room’s custom electric fireplace with built-in walnut shelves. New doors, trim, paint and light fixtures throughout give every square inch a fresh feel, with solid construction and professional polish. That carries outside to the front Trex deck and the backyard, where a pretty cedar pergola and partial mountain views invite you to have a seat to enjoy bird song and breezes through the many trees. A perennial garden is filled with native, bee-friendly plants, and steel planters are ready to grow veggies. When you’re not enjoying this rare, spacious home in SoBo, you’ll find easy access to hiking trails, Table Mesa Shopping Center, Tantra Park, highly rated schools, and nearby organic grocers, pubs, coffee shops and eateries.
Home Details
Home Type
- Single Family
Est. Annual Taxes
- $4,571
Year Built
- Built in 1964
Lot Details
- 7,321 Sq Ft Lot
- Property is Fully Fenced
- Private Yard
Parking
- 1 Car Attached Garage
Home Design
- Brick Exterior Construction
- Frame Construction
- Composition Roof
- Wood Siding
Interior Spaces
- 1-Story Property
- Electric Fireplace
- Family Room
- Living Room
- Dining Room
- Laundry Room
Kitchen
- Oven
- Range with Range Hood
- Dishwasher
- Disposal
Flooring
- Wood
- Tile
Bedrooms and Bathrooms
- 4 Bedrooms | 2 Main Level Bedrooms
Finished Basement
- Bedroom in Basement
- 2 Bedrooms in Basement
Home Security
- Carbon Monoxide Detectors
- Fire and Smoke Detector
Schools
- Creekside Elementary School
- Southern Hills Middle School
- Fairview High School
Additional Features
- Patio
- Forced Air Heating and Cooling System
Community Details
- No Home Owners Association
- Hy View Subdivision
Listing and Financial Details
- Exclusions: Staging items, black garage cabinets: wall locker, two wall cabinets, work bench and chest of drawers, ceiling mounted shelf above the work bench, wire 5 tier shelf in front of the window in garage, lumber rack on brick wall, wooden cabinets against the brick wall in garage
- Assessor Parcel Number R0010521
Map
Home Values in the Area
Average Home Value in this Area
Tax History
| Year | Tax Paid | Tax Assessment Tax Assessment Total Assessment is a certain percentage of the fair market value that is determined by local assessors to be the total taxable value of land and additions on the property. | Land | Improvement |
|---|---|---|---|---|
| 2024 | $4,492 | $52,012 | $31,858 | $20,154 |
| 2023 | $4,492 | $52,012 | $35,544 | $20,154 |
| 2022 | $3,369 | $43,229 | $26,459 | $16,770 |
| 2021 | $3,213 | $44,473 | $27,220 | $17,253 |
| 2020 | $3,154 | $43,379 | $25,740 | $17,639 |
| 2019 | $3,105 | $43,379 | $25,740 | $17,639 |
| 2018 | $2,825 | $39,787 | $23,688 | $16,099 |
| 2017 | $2,737 | $43,987 | $26,188 | $17,799 |
| 2016 | $2,428 | $36,003 | $16,477 | $19,526 |
| 2015 | $2,299 | $27,184 | $10,428 | $16,756 |
| 2014 | $1,616 | $27,184 | $10,428 | $16,756 |
Property History
| Date | Event | Price | Change | Sq Ft Price |
|---|---|---|---|---|
| 04/24/2025 04/24/25 | For Sale | $1,175,000 | +30.6% | $588 / Sq Ft |
| 05/12/2023 05/12/23 | Sold | $900,000 | -2.7% | $450 / Sq Ft |
| 04/05/2023 04/05/23 | For Sale | $925,000 | -- | $463 / Sq Ft |
Deed History
| Date | Type | Sale Price | Title Company |
|---|---|---|---|
| Special Warranty Deed | $900,000 | None Listed On Document | |
| Personal Reps Deed | -- | None Available | |
| Deed | -- | -- |
Mortgage History
| Date | Status | Loan Amount | Loan Type |
|---|---|---|---|
| Open | $720,000 | New Conventional |
Similar Homes in Boulder, CO
Source: REcolorado®
MLS Number: 3979138
APN: 1577093-04-004
- 1095 Tantra Park Cir
- 4480 Hastings Dr
- 4380 Butler Cir
- 4361 Butler Cir
- 860 W Moorhead Cir Unit 2K
- 1496 Greenbriar Blvd
- 4560 Hanover Ave
- 750 W Moorhead Cir Unit A
- 4604 Greenbriar Ct
- 4654 Greenbriar Ct
- 4035 Darley Ave
- 4202 Greenbriar Blvd Unit 46
- 1275 Berea Dr
- 1720 S Marshall Rd Unit 24
- 1720 S Marshall Rd Unit 19
- 560 S 41st St
- 3495 Endicott Dr
- 3970 Longwood Ave
- 3335 Darley Ave
- 345 S 42nd St
