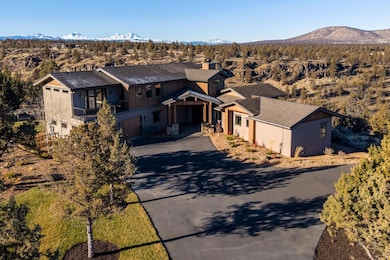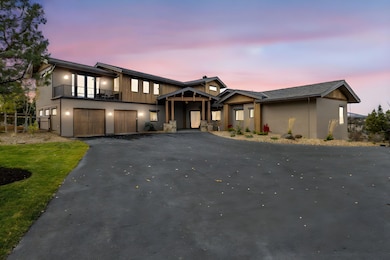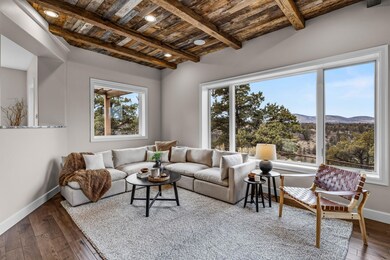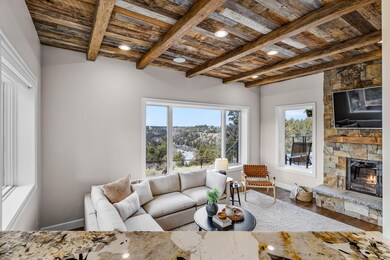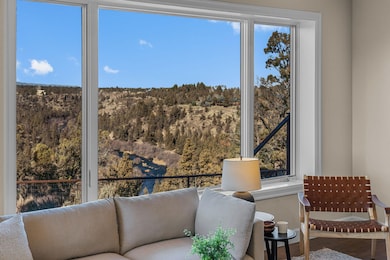
4655 SW Loma Linda Dr Redmond, OR 97756
Highlights
- Horse Property
- Two Primary Bedrooms
- Open Floorplan
- Sage Elementary School Rated A-
- River View
- Deck
About This Home
As of January 2025In today's fast-paced world, we all yearn for a true connection to nature, & this extraordinary property provides the perfect escape. Set against the serene backdrop of the Deschutes River & framed by breathtaking mountain views, this home has been meticulously designed to harmonize with its stunning surroundings. Spanning 4,078 square feet & a thoughtfully crafted floor plan that maximizes natural light & seamless flow between indoor & outdoor spaces. The chef's kitchen is a true highlight, outfitted with sleek granite countertops, stainless appliances, & ample storage. With 4 beds & 4.5 baths, every inch of this home exudes luxury & comfort. The upstairs primary suite offers sweeping, unobstructed views of the river and mountains, creating an ideal retreat. Two spacious ensuite bedrooms on the main level. Detached garage is perfect for a workshop, while the adjoining flex room can easily transform into an office/gym or studio. A harmonious blend of modern living & nature's beauty.
Home Details
Home Type
- Single Family
Est. Annual Taxes
- $11,597
Year Built
- Built in 2018
Lot Details
- 8.74 Acre Lot
- River Front
- Fenced
- Landscaped
- Level Lot
- Front and Back Yard Sprinklers
- Sprinklers on Timer
- Additional Parcels
- Property is zoned EFUSC, EFUTRB, EFUSC, EFUTRB
Parking
- 4 Car Garage
- Workshop in Garage
- Garage Door Opener
- Driveway
Property Views
- River
- Mountain
Home Design
- Northwest Architecture
- Block Foundation
- Stem Wall Foundation
- Frame Construction
- Composition Roof
Interior Spaces
- 4,078 Sq Ft Home
- 2-Story Property
- Open Floorplan
- Central Vacuum
- Built-In Features
- Vaulted Ceiling
- Ceiling Fan
- Wood Burning Fireplace
- Propane Fireplace
- Wood Frame Window
- Aluminum Window Frames
- Mud Room
- Great Room with Fireplace
- Dining Room
- Bonus Room
Kitchen
- Oven
- Range with Range Hood
- Microwave
- Dishwasher
- Wine Refrigerator
- Kitchen Island
- Granite Countertops
- Disposal
Flooring
- Wood
- Carpet
- Tile
Bedrooms and Bathrooms
- 4 Bedrooms
- Double Master Bedroom
- Linen Closet
- Walk-In Closet
- Double Vanity
- Soaking Tub
- Bathtub Includes Tile Surround
Laundry
- Laundry Room
- Dryer
- Washer
Home Security
- Surveillance System
- Carbon Monoxide Detectors
- Fire and Smoke Detector
Outdoor Features
- Horse Property
- Deck
- Enclosed patio or porch
- Separate Outdoor Workshop
- Shed
Schools
- Sage Elementary School
- Obsidian Middle School
- Ridgeview High School
Utilities
- Forced Air Zoned Heating and Cooling System
- Heating System Uses Propane
- Heating System Uses Wood
- Heat Pump System
- Well
- Tankless Water Heater
- Hot Water Circulator
- Water Purifier
- Water Softener
- Septic Tank
- Leach Field
Community Details
- No Home Owners Association
Listing and Financial Details
- Tax Lot 003800
- Assessor Parcel Number 127480
Map
Home Values in the Area
Average Home Value in this Area
Property History
| Date | Event | Price | Change | Sq Ft Price |
|---|---|---|---|---|
| 01/24/2025 01/24/25 | Sold | $1,900,000 | -9.5% | $466 / Sq Ft |
| 01/11/2025 01/11/25 | Pending | -- | -- | -- |
| 12/19/2024 12/19/24 | For Sale | $2,100,000 | -- | $515 / Sq Ft |
Tax History
| Year | Tax Paid | Tax Assessment Tax Assessment Total Assessment is a certain percentage of the fair market value that is determined by local assessors to be the total taxable value of land and additions on the property. | Land | Improvement |
|---|---|---|---|---|
| 2024 | $1,056 | $773,670 | -- | -- |
| 2023 | $1,038 | $718,340 | $0 | $0 |
| 2022 | $917 | $677,120 | $0 | $0 |
| 2021 | $916 | $657,410 | $0 | $0 |
| 2020 | $869 | $657,410 | $0 | $0 |
| 2019 | $841 | $64,400 | $0 | $0 |
| 2018 | $774 | $62,200 | $0 | $0 |
| 2017 | $792 | $62,530 | $0 | $0 |
Mortgage History
| Date | Status | Loan Amount | Loan Type |
|---|---|---|---|
| Previous Owner | $650,000 | Stand Alone Second | |
| Previous Owner | $297,392 | Credit Line Revolving | |
| Previous Owner | $250,000 | Stand Alone Refi Refinance Of Original Loan |
Deed History
| Date | Type | Sale Price | Title Company |
|---|---|---|---|
| Warranty Deed | $1,900,000 | Western Title | |
| Warranty Deed | -- | -- | |
| Sheriffs Deed | $154,454 | None Available | |
| Bargain Sale Deed | -- | None Available | |
| Trustee Deed | $154,454 | None Available | |
| Interfamily Deed Transfer | -- | Amerititle | |
| Interfamily Deed Transfer | -- | Amerititle |
Similar Homes in Redmond, OR
Source: Southern Oregon MLS
MLS Number: 220193765
APN: 127480
- 5271 SW Loma Linda Dr
- 6240 SW Harvest Ave
- 6187 SW Jaguar Ave
- 5660 SW Impala Ln
- 6027 SW Jaguar Ave
- 6175 SW Mcvey Ave Unit 5
- 4743 SW Coyote Ave
- 4737 SW Coyote Ave
- 4731 SW Coyote Ave
- 4902 SW Zenith Ave
- 4725 SW Coyote Ave
- 4960 SW Yew Place Unit Lot 30
- 4719 SW Coyote Ave
- 4713 SW Coyote Ave
- 4728 SW Badger Ave
- 3953 SW 47th St
- 3997 SW 47th St
- 4565 SW Badger Creek Dr
- 4701 SW Coyote Ave
- 3998 SW 47th St

