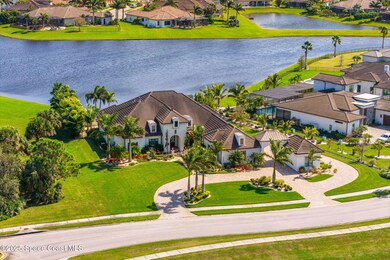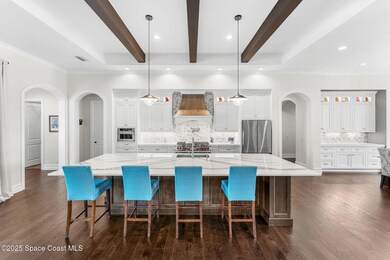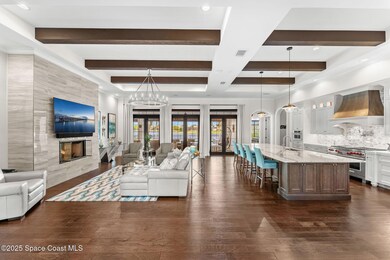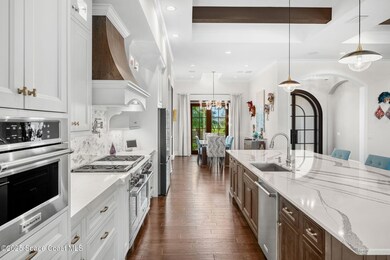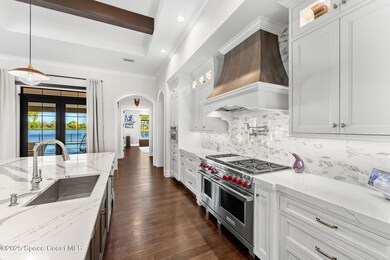
4655 Tea Tree Ct Rockledge, FL 32955
Adelaide NeighborhoodEstimated payment $19,125/month
Highlights
- Lake Front
- Gated with Attendant
- Open Floorplan
- Viera High School Rated A-
- Heated In Ground Pool
- Wood Flooring
About This Home
Stunning .67-acre estate w/ a preserve & breathtaking lake views front & back, this French Country Contemporary masterpiece delivers unrivaled luxury & privacy w/ only 1 neighbor. A turnaround driveway leads to an oversized 2-car garage, detached 1-car garage w/ mini-split A/C & a grand motor court. Inside, every inch is designed to impress w/ custom built-ins in the office, dining & game room, rich hardwood floors & a chef's kitchen w/ oversized island, premium range & walk-in pantry w/ rolling ladder. Thoughtful details abound, from the command center in the laundry & media area off the game room to en-suite baths & walk-in closets in every bedroom. The primary suite stuns w/ his & hers custom closets & a gas fireplace. Outside, a resort-style pool w/ a firewall, fire bowl, sun shelf & a pergola-covered summer kitchen w/ dual grills, bar & sound system sets the stage. Fully smart-enabled w/ automated blinds, impact glass & a whole-house generator, this showpiece is pure perfection.
Home Details
Home Type
- Single Family
Est. Annual Taxes
- $16,749
Year Built
- Built in 2019
Lot Details
- 0.6 Acre Lot
- Lake Front
- Street terminates at a dead end
- Northwest Facing Home
- Front and Back Yard Sprinklers
HOA Fees
Parking
- 2 Car Garage
- Garage Door Opener
- Circular Driveway
Property Views
- Lake
- Pool
Home Design
- Concrete Siding
- Block Exterior
- Stucco
Interior Spaces
- 4,212 Sq Ft Home
- 1-Story Property
- Open Floorplan
- Built-In Features
- Ceiling Fan
- 2 Fireplaces
- Gas Fireplace
- Entrance Foyer
Kitchen
- Gas Range
- Microwave
- Ice Maker
- Dishwasher
- Wine Cooler
- Kitchen Island
Flooring
- Wood
- Tile
Bedrooms and Bathrooms
- 3 Bedrooms
- Split Bedroom Floorplan
- Dual Closets
- Walk-In Closet
- In-Law or Guest Suite
- 4 Full Bathrooms
- Separate Shower in Primary Bathroom
Laundry
- Dryer
- Washer
- Sink Near Laundry
Home Security
- Security System Owned
- Security Gate
- Smart Home
- Smart Thermostat
- High Impact Windows
- Fire and Smoke Detector
Pool
- Heated In Ground Pool
- Heated Spa
- In Ground Spa
- Saltwater Pool
- Pool Sweep
Outdoor Features
- Covered patio or porch
- Outdoor Kitchen
- Fire Pit
Schools
- Manatee Elementary School
- Kennedy Middle School
- Viera High School
Utilities
- Mini Split Air Conditioners
- Multiple cooling system units
- Central Heating and Cooling System
- Propane
- Tankless Water Heater
- Gas Water Heater
Listing and Financial Details
- Assessor Parcel Number 25-36-29-25-0000b.0-0001.00
Community Details
Overview
- Association fees include ground maintenance, security
- Adelaide Homeowners Association
- Adelaide Subdivision
- Maintained Community
Recreation
- Tennis Courts
- Community Basketball Court
- Community Playground
- Park
- Jogging Path
Additional Features
- Community Barbecue Grill
- Gated with Attendant
Map
Home Values in the Area
Average Home Value in this Area
Tax History
| Year | Tax Paid | Tax Assessment Tax Assessment Total Assessment is a certain percentage of the fair market value that is determined by local assessors to be the total taxable value of land and additions on the property. | Land | Improvement |
|---|---|---|---|---|
| 2023 | $16,652 | $1,310,630 | $0 | $0 |
| 2022 | $15,658 | $1,272,460 | $0 | $0 |
| 2021 | $14,851 | $1,123,170 | $157,500 | $965,670 |
| 2020 | $12,229 | $874,300 | $157,500 | $716,800 |
| 2019 | $2,118 | $130,500 | $130,500 | $0 |
| 2018 | $2,280 | $160,000 | $160,000 | $0 |
| 2017 | $311 | $3,000 | $0 | $0 |
| 2016 | $320 | $12,000 | $12,000 | $0 |
Property History
| Date | Event | Price | Change | Sq Ft Price |
|---|---|---|---|---|
| 04/03/2025 04/03/25 | For Sale | $3,100,000 | +100.0% | $736 / Sq Ft |
| 04/01/2025 04/01/25 | Pending | -- | -- | -- |
| 10/19/2020 10/19/20 | Sold | $1,550,000 | -6.0% | $378 / Sq Ft |
| 07/19/2020 07/19/20 | Pending | -- | -- | -- |
| 07/11/2020 07/11/20 | Price Changed | $1,649,000 | -8.3% | $402 / Sq Ft |
| 06/05/2020 06/05/20 | For Sale | $1,799,000 | -- | $438 / Sq Ft |
Deed History
| Date | Type | Sale Price | Title Company |
|---|---|---|---|
| Deed | $100 | None Listed On Document | |
| Warranty Deed | $1,550,000 | Bella Title & Escrow Inc | |
| Warranty Deed | $160,000 | Mosley & Wallis Title Svcs I | |
| Special Warranty Deed | $160,000 | Attorney |
Mortgage History
| Date | Status | Loan Amount | Loan Type |
|---|---|---|---|
| Previous Owner | $1,240,000 | Purchase Money Mortgage |
Similar Homes in Rockledge, FL
Source: Space Coast MLS (Space Coast Association of REALTORS®)
MLS Number: 1042070
APN: 25-36-29-25-0000B.0-0001.00
- 4695 Tea Tree Ct
- 4574 Milost Dr
- 4959 Duson Way
- 3698 Lake Adelaide Place
- 5028 Duson Way
- 4722 Tennyson Dr
- 5145 Limousin Ct
- 4552 Tennyson Dr
- 3768 Lake Adelaide Place
- 3321 Thurloe Dr
- 3599 Imperata Dr
- 3611 Gatlin Dr
- 2803 Bellwind Cir
- 4826 Merlot Dr
- 5169 Duson Way
- 3681 Thurloe Dr
- 3628 Imperata Dr
- 4897 Merlot Dr
- 2942 Sonoma Way
- 4778 Sprint Cir

