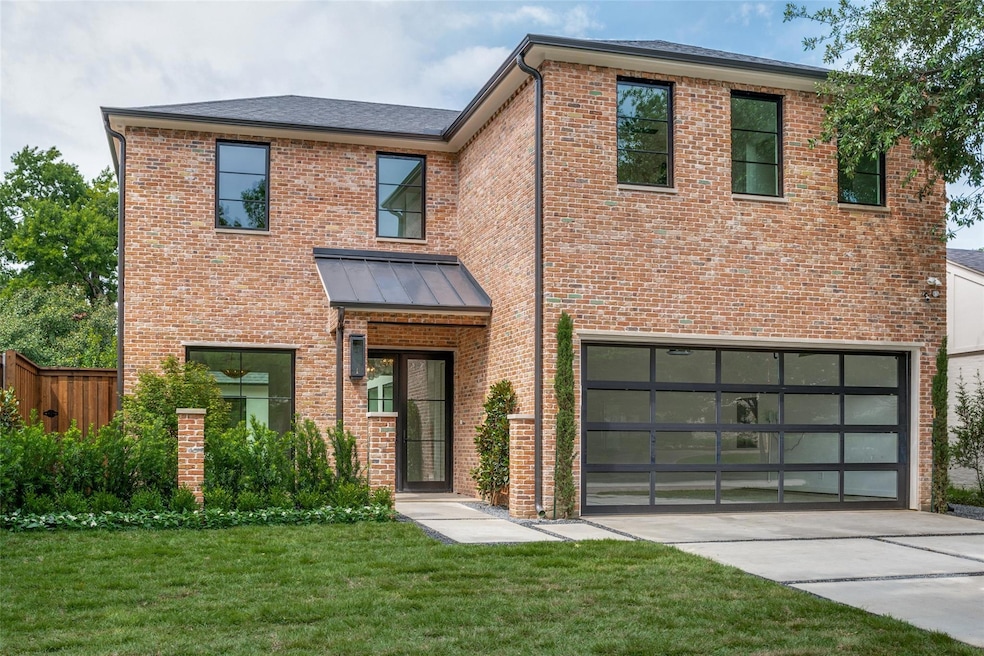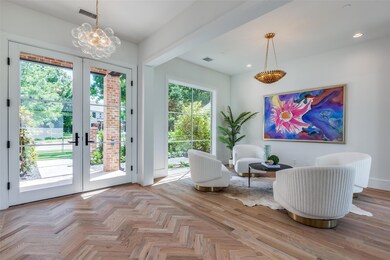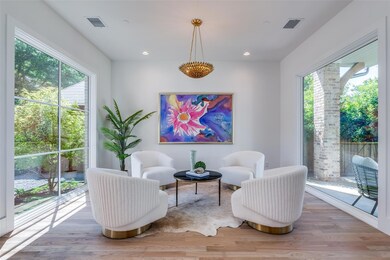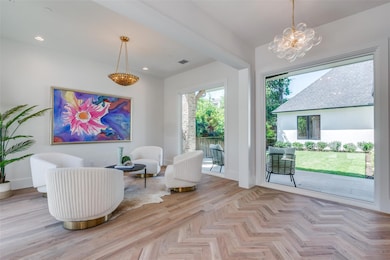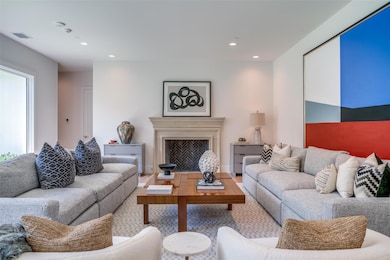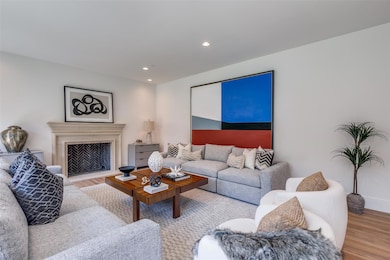
4655 Westside Dr Dallas, TX 75209
Highlights
- New Construction
- Open Floorplan
- Wood Flooring
- Built-In Refrigerator
- Traditional Architecture
- Community Pool
About This Home
As of July 2024New McKinley Built Home embraces clean, classic lines, natural light, appropriate scale design and refined finishes. Walls of glass overlook the covered patio & pool-sized yard allowing for an inviting indoor-outdoor living experience. Open gourmet kitchen is designed at the heart of this home & seamlessly connects with Living and Dining Areas well suited for large groups or intimate gatherings. A convenient DOWNSTAIRS Primary suite includes a spa influenced bath & a generous sized closet (20x10). Attractive light-filled Study or Living Lounge is adjacent to Entry. Upstairs are 2 bedrooms with ensuite baths, Game Room, with additional air conditioned space for a 4th bedroom, Exercise gym, a second office, or incredible storage. Enjoy the security of Highland Park Police, Fire & EMS plus access to the community's pool & tennis courts. Convenient location gives easy access to North Dallas or just minutes to Downtown and walk to Highland Park Village dining & shopping. Completion in June
Last Agent to Sell the Property
Allie Beth Allman & Assoc. Brokerage Phone: 214-521-7355 License #0381722

Home Details
Home Type
- Single Family
Est. Annual Taxes
- $13,892
Year Built
- Built in 2024 | New Construction
Lot Details
- 6,882 Sq Ft Lot
- Lot Dimensions are 50 x 137
- Wood Fence
- Landscaped
- Interior Lot
- Level Lot
- Sprinkler System
- Many Trees
- Large Grassy Backyard
- Back Yard
Parking
- 2-Car Garage with two garage doors
- Inside Entrance
- Parking Accessed On Kitchen Level
- Front Facing Garage
- Garage Door Opener
- Driveway
Home Design
- Traditional Architecture
- Brick Exterior Construction
- Combination Foundation
- Slab Foundation
- Composition Roof
- Metal Roof
- Stucco
Interior Spaces
- 3,634 Sq Ft Home
- 2-Story Property
- Open Floorplan
- Sound System
- Wired For A Flat Screen TV
- Wired For Data
- Built-In Features
- Chandelier
- Decorative Lighting
- Wood Burning Fireplace
- Fireplace Features Masonry
- Gas Fireplace
- Den with Fireplace
Kitchen
- Eat-In Kitchen
- Electric Oven
- Plumbed For Gas In Kitchen
- Gas Cooktop
- Microwave
- Built-In Refrigerator
- Dishwasher
- Kitchen Island
- Disposal
Flooring
- Wood
- Carpet
- Tile
Bedrooms and Bathrooms
- 3 Bedrooms
- Cedar Closet
- Walk-In Closet
- Double Vanity
Laundry
- Laundry in Utility Room
- Full Size Washer or Dryer
- Washer and Gas Dryer Hookup
Home Security
- Wireless Security System
- Smart Home
- Carbon Monoxide Detectors
- Fire and Smoke Detector
- Fire Sprinkler System
Outdoor Features
- Courtyard
- Covered patio or porch
- Rain Gutters
Schools
- Maplelawn Elementary School
- Rusk Middle School
- North Dallas High School
Utilities
- Forced Air Zoned Heating and Cooling System
- Vented Exhaust Fan
- Heating System Uses Natural Gas
- Overhead Utilities
- Individual Gas Meter
- Tankless Water Heater
- Sewer Tap Fee
- High Speed Internet
- Cable TV Available
Listing and Financial Details
- Legal Lot and Block 8 / 162
- Assessor Parcel Number 60084501620080000
- $14,267 per year unexempt tax
Community Details
Recreation
- Tennis Courts
- Community Pool
- Park
Additional Features
- Highland Park Subdivision
- Restaurant
Map
Home Values in the Area
Average Home Value in this Area
Property History
| Date | Event | Price | Change | Sq Ft Price |
|---|---|---|---|---|
| 07/03/2024 07/03/24 | Sold | -- | -- | -- |
| 06/11/2024 06/11/24 | Pending | -- | -- | -- |
| 03/11/2024 03/11/24 | For Sale | $2,375,000 | -- | $654 / Sq Ft |
Tax History
| Year | Tax Paid | Tax Assessment Tax Assessment Total Assessment is a certain percentage of the fair market value that is determined by local assessors to be the total taxable value of land and additions on the property. | Land | Improvement |
|---|---|---|---|---|
| 2023 | $13,892 | $801,700 | $654,840 | $146,860 |
| 2022 | $15,910 | $801,700 | $654,840 | $146,860 |
| 2021 | $11,926 | $569,340 | $413,580 | $155,760 |
| 2020 | $12,335 | $569,340 | $413,580 | $155,760 |
| 2019 | $12,216 | $533,780 | $344,650 | $189,130 |
| 2018 | $11,523 | $533,780 | $344,650 | $189,130 |
| 2017 | $10,673 | $494,840 | $344,650 | $150,190 |
| 2016 | $10,729 | $497,440 | $344,650 | $152,790 |
| 2015 | $5,998 | $364,940 | $275,720 | $89,220 |
| 2014 | $5,998 | $332,650 | $275,720 | $56,930 |
Mortgage History
| Date | Status | Loan Amount | Loan Type |
|---|---|---|---|
| Open | $626,000 | New Conventional | |
| Previous Owner | $700,000 | New Conventional | |
| Previous Owner | $392,500 | New Conventional | |
| Previous Owner | $400,000 | Purchase Money Mortgage | |
| Previous Owner | $378,750 | New Conventional | |
| Previous Owner | $234,000 | Credit Line Revolving |
Deed History
| Date | Type | Sale Price | Title Company |
|---|---|---|---|
| Deed | -- | Chicago Title | |
| Deed | -- | Chicago Title | |
| Interfamily Deed Transfer | -- | Allegiance Title | |
| Vendors Lien | -- | None Available | |
| Vendors Lien | -- | Attorney | |
| Warranty Deed | -- | -- |
Similar Homes in Dallas, TX
Source: North Texas Real Estate Information Systems (NTREIS)
MLS Number: 20506642
APN: 60084501620080000
- 3703 Panalero Ln
- 5128 Brickellia Dr
- 5145 Artemesia Ln
- 5307 Holland Ave
- 4665 Belclaire Ave
- 3660 Miles St
- 3712 Dorothy Ave
- 3557 Wheeler St
- 5350 Bowser Ave
- 3620 Dorothy Ave
- 3528 Miles St
- 3609 Dorothy Ave
- 5000 Bowser Ave
- 3622 S Versailles Ave
- 3589 Dorothy Ave
- 3816 N Versailles Ave
- 3739 N Versailles Ave
- 3850 W Beverly Dr
- 4517 N Versailles Ave
- 5602 La Foy Blvd
