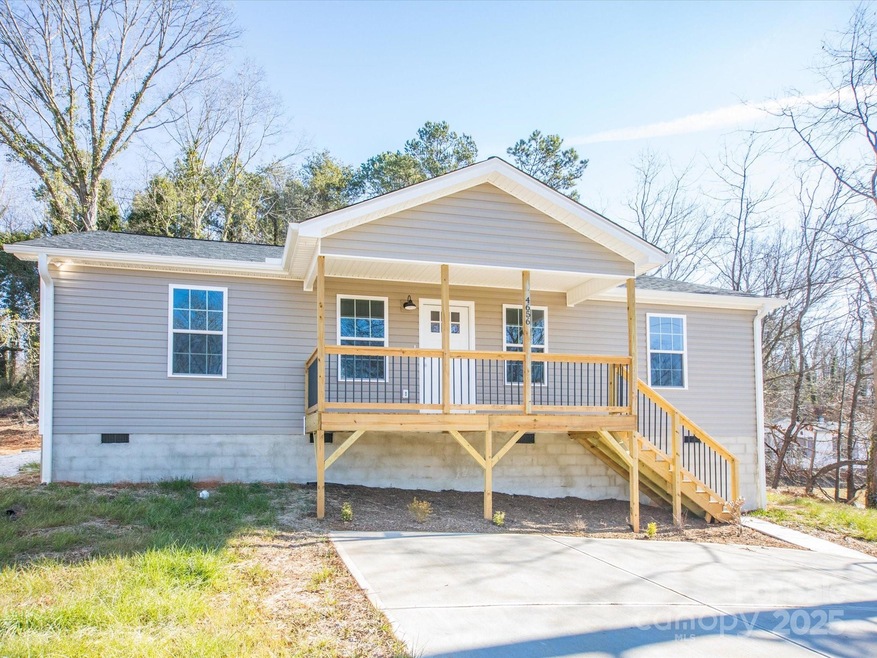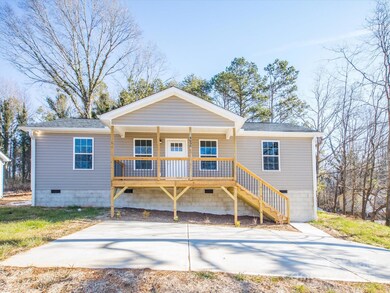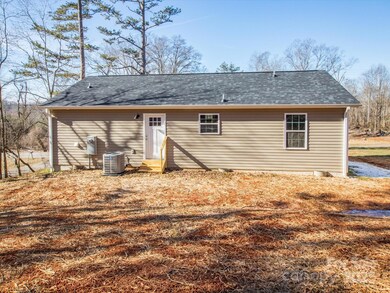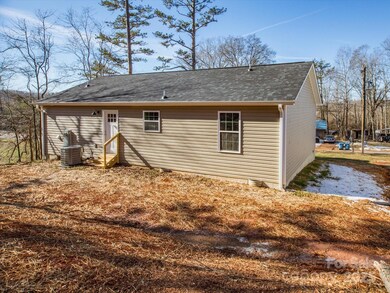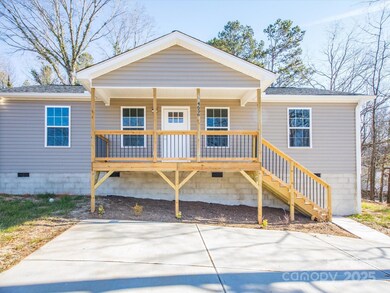
4656 Old Catawba Rd Unit 4 Catawba, NC 28609
Highlights
- New Construction
- Covered patio or porch
- Forced Air Heating System
- Ranch Style House
About This Home
As of March 2025Welcome to this stunning 3 bedroom/ s bath new construction home, perfectly designed with a split bedroom floor plan to offer both privacy and functionality.
Step inside to discover an open floor plan highlighted by luxury vinyl plank flooring that flows seamlessly throughout the entire home. The bright and inviting kitchen, complete with stainless steel appliances and large island is open to the spacious living room. The primary bedroom offers a private retreat, complete with an ensuite bathroom featuring a dual sink vanity, a walk-in closet, and plenty of storage. Two additional bedrooms provide flexibility for family, guests, or a home office.
Situated on a generous lot of over 1/2 acre, there’s ample room for outdoor activities, gardening, or simply enjoying the serene surroundings while sitting on the covered front porch,
The paved driveway has room to park 2 cars.
Don’t miss this opportunity to make this thoughtfully designed home yours. Schedule your private tour today!
Last Agent to Sell the Property
COMPASS Brokerage Email: rhonda.wood@compass.com License #236818

Home Details
Home Type
- Single Family
Est. Annual Taxes
- $60
Year Built
- Built in 2024 | New Construction
Lot Details
- Lot Dimensions are 100x238x102x258
- Property is zoned R-A
Parking
- Driveway
Home Design
- Ranch Style House
- Slab Foundation
- Composition Roof
Interior Spaces
- 1,240 Sq Ft Home
- Laminate Flooring
Kitchen
- Electric Oven
- Dishwasher
Bedrooms and Bathrooms
- 3 Main Level Bedrooms
- 2 Full Bathrooms
Schools
- Catawba Elementary School
- River Bend Middle School
- Bunker Hill High School
Additional Features
- Covered patio or porch
- Forced Air Heating System
Listing and Financial Details
- Assessor Parcel Number 3771088869350000
Map
Home Values in the Area
Average Home Value in this Area
Property History
| Date | Event | Price | Change | Sq Ft Price |
|---|---|---|---|---|
| 03/06/2025 03/06/25 | Sold | $226,000 | +2.7% | $182 / Sq Ft |
| 01/17/2025 01/17/25 | For Sale | $220,000 | +1366.7% | $177 / Sq Ft |
| 05/03/2023 05/03/23 | Sold | $15,000 | -16.7% | -- |
| 03/28/2023 03/28/23 | For Sale | $18,000 | -- | -- |
Tax History
| Year | Tax Paid | Tax Assessment Tax Assessment Total Assessment is a certain percentage of the fair market value that is determined by local assessors to be the total taxable value of land and additions on the property. | Land | Improvement |
|---|---|---|---|---|
| 2024 | $60 | $6,700 | $6,700 | $0 |
| 2023 | $54 | $9,000 | $9,000 | $0 |
| 2022 | $104 | $9,000 | $9,000 | $0 |
| 2021 | $104 | $9,000 | $9,000 | $0 |
| 2020 | $104 | $9,000 | $9,000 | $0 |
| 2019 | $104 | $9,000 | $0 | $0 |
| 2018 | $99 | $8,600 | $8,600 | $0 |
| 2017 | $91 | $0 | $0 | $0 |
| 2016 | $71 | $0 | $0 | $0 |
| 2015 | $80 | $8,600 | $8,600 | $0 |
| 2014 | $80 | $7,900 | $7,900 | $0 |
Mortgage History
| Date | Status | Loan Amount | Loan Type |
|---|---|---|---|
| Open | $180,800 | New Conventional |
Deed History
| Date | Type | Sale Price | Title Company |
|---|---|---|---|
| Warranty Deed | $226,000 | Integrated Title | |
| Warranty Deed | $30,000 | None Listed On Document | |
| Warranty Deed | -- | None Available | |
| Warranty Deed | $7,500 | None Available | |
| Warranty Deed | -- | None Available |
Similar Homes in Catawba, NC
Source: Canopy MLS (Canopy Realtor® Association)
MLS Number: 4214465
APN: 3771088869350000
- 4986 6th St SW
- 4972 Mayble St
- 2725 Sherlock St
- 2946 Legacy Ridge Ln
- 2961 Legacy Ridge Ln
- 2530 Trollinger Dr
- 5324 Small St
- 102 2nd St SW Unit 1
- 2847 Legacy Ridge Ln
- 2754 Legacy Ridge Ln
- 2165 Trollinger Dr
- 2952 Legacy Ridge Ln
- 2536 Trollinger Dr
- 5336 Small St
- 103 2nd St NW
- 335 Rosenwald School St
- 2122 Hewitt Rd
- 0 E Central Ave
- 2231 Catawba Trace Dr
- 102 3rd Ave SE
