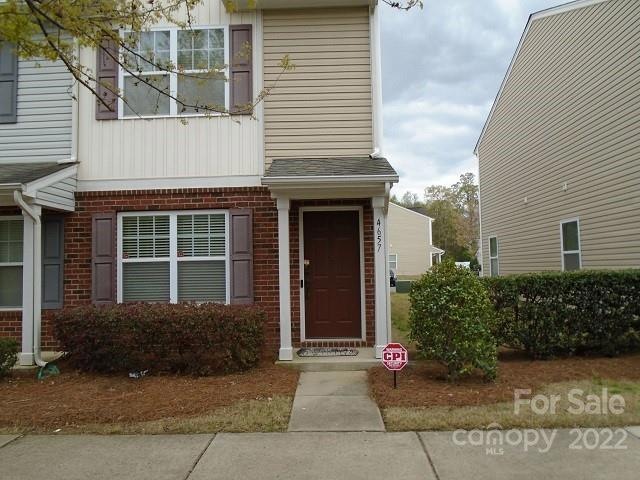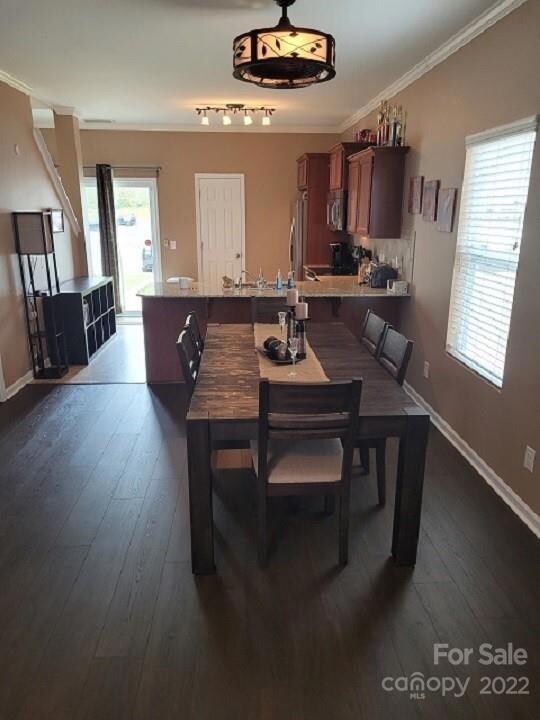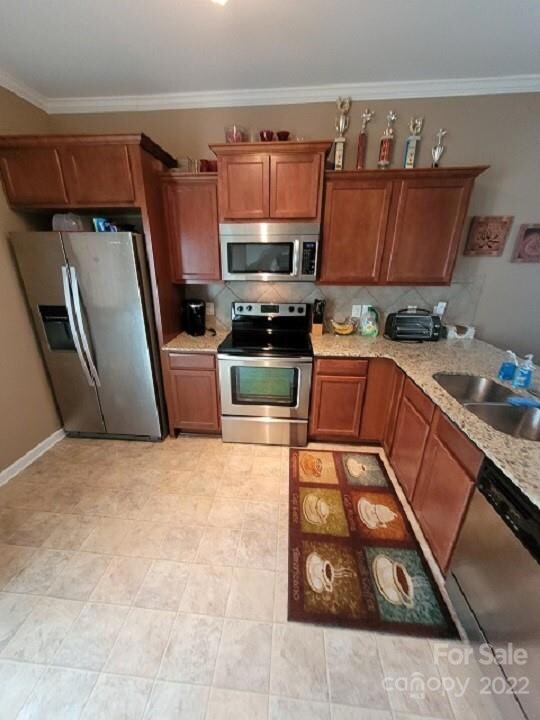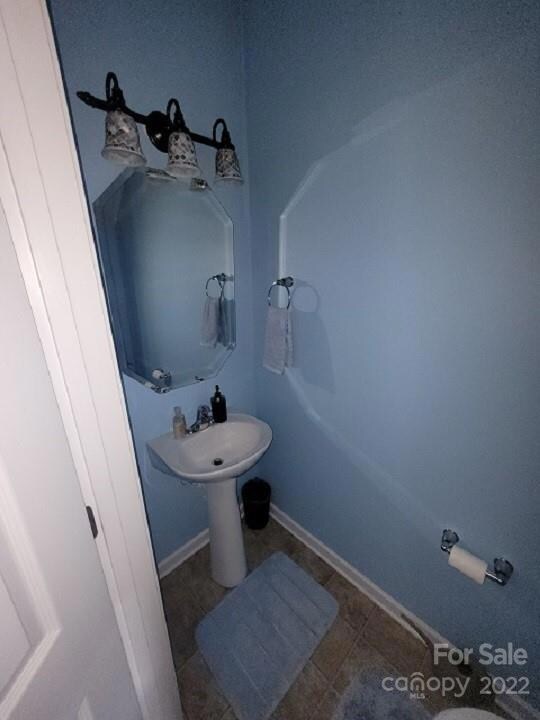
4657 Johnston Oehler Rd Charlotte, NC 28269
Prosperity Church Road NeighborhoodEstimated payment $1,859/month
Highlights
- Contemporary Architecture
- Central Air
- Level Lot
- End Unit
About This Home
This two-story end unit townhouse features a main floor with an open floorplan that allows for an easy flow into the kitchen. This well-maintained home has an immaculate interior flow that takes "move-in ready" up a notch. Additionally, all of the furniture, including the two-wall mounted flat screen television sets, refrigerator, washer/ dryer, dining set, and family room furniture, conveys with an accepted offer. as you tour this home practically everything you see will be included.
Also it is conveniently located close to shopping, restaurants and I-485.
Listing Agent
Jim Malloy
J Malloy Realty LLC Brokerage Email: jmalloy652@aol.com License #266276
Property Details
Home Type
- Multi-Family
Est. Annual Taxes
- $1,963
Year Built
- Built in 2010
Lot Details
- 1,785 Sq Ft Lot
- Lot Dimensions are 24x75x24x75
- End Unit
- Level Lot
HOA Fees
- $160 Monthly HOA Fees
Parking
- 1 Assigned Parking Space
Home Design
- Contemporary Architecture
- Property Attached
- Slab Foundation
- Advanced Framing
- Vinyl Siding
Interior Spaces
- 2-Story Property
- Wired For Data
- Insulated Windows
- Dryer
Kitchen
- Electric Cooktop
- Dishwasher
- Disposal
Bedrooms and Bathrooms
- 2 Bedrooms
Utilities
- Central Air
- Electric Water Heater
Community Details
- Cedar Association, Phone Number (704) 644-8808
- Prosperity Place Condos
- Prosperity Place Subdivision
- Mandatory home owners association
Listing and Financial Details
- Assessor Parcel Number 029-323-64
Map
Home Values in the Area
Average Home Value in this Area
Tax History
| Year | Tax Paid | Tax Assessment Tax Assessment Total Assessment is a certain percentage of the fair market value that is determined by local assessors to be the total taxable value of land and additions on the property. | Land | Improvement |
|---|---|---|---|---|
| 2023 | $1,963 | $248,700 | $65,000 | $183,700 |
| 2022 | $1,506 | $143,100 | $32,000 | $111,100 |
| 2021 | $1,495 | $143,100 | $32,000 | $111,100 |
| 2020 | $1,488 | $143,100 | $32,000 | $111,100 |
| 2019 | $1,472 | $143,100 | $32,000 | $111,100 |
| 2018 | $1,396 | $100,800 | $22,000 | $78,800 |
| 2017 | $1,368 | $100,800 | $22,000 | $78,800 |
| 2016 | $1,358 | $100,800 | $22,000 | $78,800 |
| 2015 | $1,347 | $100,800 | $22,000 | $78,800 |
| 2014 | $1,334 | $100,800 | $22,000 | $78,800 |
Property History
| Date | Event | Price | Change | Sq Ft Price |
|---|---|---|---|---|
| 04/18/2022 04/18/22 | Pending | -- | -- | -- |
| 04/12/2022 04/12/22 | For Sale | $275,000 | +121.8% | $155 / Sq Ft |
| 04/04/2017 04/04/17 | Sold | $124,000 | -2.4% | $105 / Sq Ft |
| 01/26/2017 01/26/17 | Pending | -- | -- | -- |
| 01/24/2017 01/24/17 | For Sale | $127,000 | -- | $108 / Sq Ft |
Deed History
| Date | Type | Sale Price | Title Company |
|---|---|---|---|
| Warranty Deed | $564 | New Title Company Name | |
| Warranty Deed | $124,000 | None Available | |
| Special Warranty Deed | -- | None Available | |
| Trustee Deed | -- | None Available | |
| Warranty Deed | $97,000 | None Available |
Mortgage History
| Date | Status | Loan Amount | Loan Type |
|---|---|---|---|
| Previous Owner | $115,200 | New Conventional | |
| Previous Owner | $95,000 | Adjustable Rate Mortgage/ARM | |
| Previous Owner | $96,224 | FHA | |
| Previous Owner | $77,600 | New Conventional |
Similar Homes in Charlotte, NC
Source: Canopy MLS (Canopy Realtor® Association)
MLS Number: 3848301
APN: 029-323-64
- 4327 Kobuk Ln
- 12550 Mcgrath Dr
- 12417 Mcgrath Dr
- 5320 Prosperity Church Rd
- 5323 Prosperity Church Rd
- 12577 Jessica Place Unit 12577
- 12403 Panthersville Dr
- 5341 Jocelyn Ln Unit 63
- 3906 Thomas Ridge Dr
- 5132 Stone Park Dr
- 12431 Jessica Place Unit 2D
- 10422 Baskerville Ave
- 5310 Waverly Lynn Ln
- 12207 Jessica Place
- 5905 Waverly Lynn Ln
- 5131 Eagle Creek Dr
- 5518 Prosperity View Dr
- 6311 Ridge Path Ln
- 9901 Benfield Rd Unit 302
- 9901 Benfield Rd Unit 111






