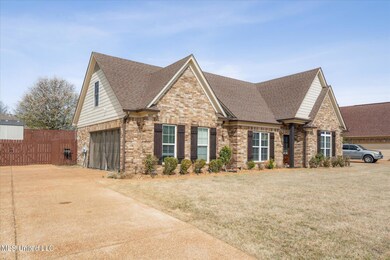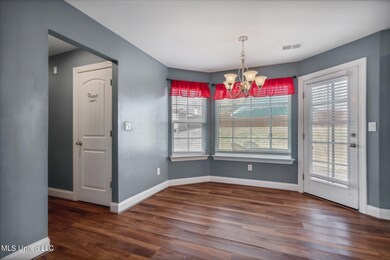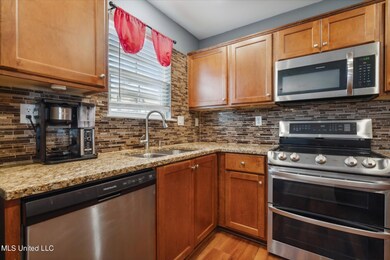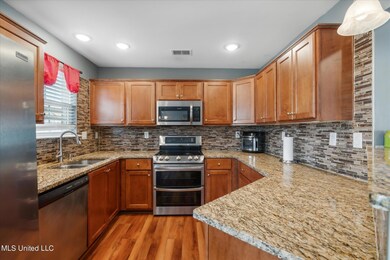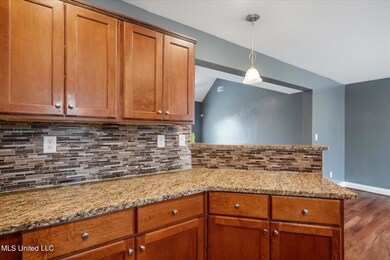
4657 Spike Ln Horn Lake, MS 38637
Highlights
- Contemporary Architecture
- Hydromassage or Jetted Bathtub
- Combination Kitchen and Living
- Main Floor Primary Bedroom
- High Ceiling
- No HOA
About This Home
As of September 2024Welcome to this exquisite 4 bedroom 2-and-a-half-bathroom haven that effortlessly blends contemporary design with comfortable living. Nestled in a quiet neighborhood, it offers harmonious fusion of style. Perfect for the pickiest buyer. Move in ready. Freshly paint, new carpet throughout the house and beautiful laminate wood floors. The kitchen offers beautiful appliances, and the fenced in backyard is an oasis. Ready for all of your outdoor entertainment;,with canopy and a firepit.
Home Details
Home Type
- Single Family
Est. Annual Taxes
- $2,100
Year Built
- Built in 2019
Lot Details
- 10,019 Sq Ft Lot
- Lot Dimensions are 201x175
- Security Fence
- Cleared Lot
- Front Yard
- Zoning described as General Residential
Parking
- 2 Car Garage
- Garage Door Opener
- Driveway
Home Design
- Contemporary Architecture
- Traditional Architecture
- Brick Exterior Construction
- Slab Foundation
- Architectural Shingle Roof
- Concrete Siding
Interior Spaces
- 2,068 Sq Ft Home
- 2-Story Property
- Bar
- High Ceiling
- Ceiling Fan
- Blinds
- Aluminum Window Frames
- Combination Kitchen and Living
Kitchen
- Eat-In Kitchen
- Double Self-Cleaning Oven
- Microwave
- Dishwasher
Flooring
- Carpet
- Laminate
- Ceramic Tile
Bedrooms and Bathrooms
- 4 Bedrooms
- Primary Bedroom on Main
- Double Vanity
- Hydromassage or Jetted Bathtub
- Bathtub Includes Tile Surround
- Separate Shower
Laundry
- Laundry Room
- Laundry on main level
- Washer and Electric Dryer Hookup
Home Security
- Prewired Security
- Fire and Smoke Detector
Outdoor Features
- Fire Pit
Schools
- Horn Lake Elementary And Middle School
- Horn Lake High School
Utilities
- Multiple cooling system units
- Forced Air Heating and Cooling System
- Heating System Uses Natural Gas
- Hot Water Heating System
- Natural Gas Connected
- Electric Water Heater
- Phone Available
- Cable TV Available
Community Details
- No Home Owners Association
- Turman Farms Subdivision
Listing and Financial Details
- Assessor Parcel Number 2081111400006000
Map
Home Values in the Area
Average Home Value in this Area
Property History
| Date | Event | Price | Change | Sq Ft Price |
|---|---|---|---|---|
| 09/03/2024 09/03/24 | Sold | -- | -- | -- |
| 08/03/2024 08/03/24 | Pending | -- | -- | -- |
| 07/14/2024 07/14/24 | Price Changed | $319,500 | -1.7% | $154 / Sq Ft |
| 06/26/2024 06/26/24 | Price Changed | $325,000 | -1.5% | $157 / Sq Ft |
| 06/13/2024 06/13/24 | Price Changed | $330,000 | -1.5% | $160 / Sq Ft |
| 04/20/2024 04/20/24 | For Sale | $335,000 | 0.0% | $162 / Sq Ft |
| 04/13/2024 04/13/24 | Pending | -- | -- | -- |
| 03/18/2024 03/18/24 | Price Changed | $335,000 | -2.9% | $162 / Sq Ft |
| 03/12/2024 03/12/24 | For Sale | $345,000 | +164264.0% | $167 / Sq Ft |
| 06/28/2019 06/28/19 | Sold | -- | -- | -- |
| 05/03/2019 05/03/19 | Pending | -- | -- | -- |
| 01/25/2019 01/25/19 | For Sale | $210 | -- | $0 / Sq Ft |
Tax History
| Year | Tax Paid | Tax Assessment Tax Assessment Total Assessment is a certain percentage of the fair market value that is determined by local assessors to be the total taxable value of land and additions on the property. | Land | Improvement |
|---|---|---|---|---|
| 2024 | $8 | $16,163 | $3,000 | $13,163 |
| 2023 | $8 | $16,163 | $0 | $0 |
| 2022 | $2,100 | $16,163 | $3,000 | $13,163 |
| 2021 | $2,100 | $16,163 | $3,000 | $13,163 |
| 2020 | $1,944 | $15,110 | $3,000 | $12,110 |
| 2019 | $507 | $3,375 | $3,375 | $0 |
| 2017 | $510 | $3,375 | $3,375 | $0 |
| 2016 | $496 | $3,375 | $3,375 | $0 |
| 2015 | $488 | $3,375 | $3,375 | $0 |
| 2014 | $1,810 | $3,375 | $0 | $0 |
| 2013 | $641 | $3,375 | $0 | $0 |
Mortgage History
| Date | Status | Loan Amount | Loan Type |
|---|---|---|---|
| Open | $313,222 | FHA | |
| Previous Owner | $17,486 | FHA | |
| Previous Owner | $206,097 | FHA | |
| Previous Owner | $158,400 | Construction |
Deed History
| Date | Type | Sale Price | Title Company |
|---|---|---|---|
| Quit Claim Deed | -- | -- | |
| Warranty Deed | -- | Preferred Title |
Similar Homes in Horn Lake, MS
Source: MLS United
MLS Number: 4073245
APN: 2081111400006000
- 2155 Church Rd
- 5385 Ridgetop Dr
- 5340 Cohay Dr
- 5415 Sollie Cove
- 5380 Park Place Dr
- 1086 W East Ross Pkwy
- 899 Mcgowan Dr
- 5670 Ridgetop Dr
- 1260 Willard Dr
- 5395 Bradley Dr
- 5804 Amaray Cove
- 0 Pepper Chase Dr
- 4900 Pepper Chase Dr
- 3305 N Robertson Rd
- 5537 Kentwood Dr
- 2650 Waverly Dr
- 5632 Kentwood Dr
- 2740 NE Waverly Dr
- 3173 Eagle Rock Cove
- 1566 Joy Blvd

