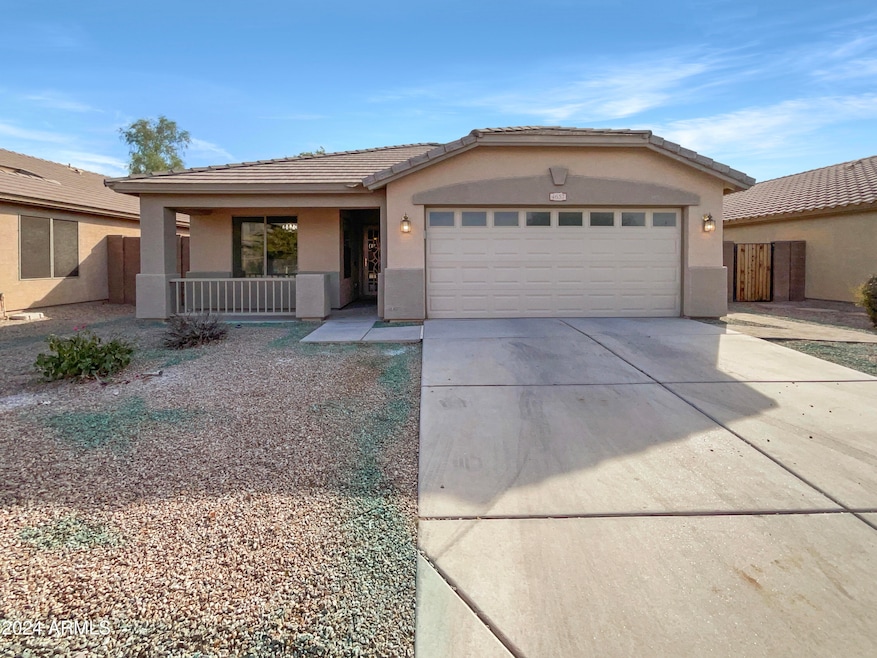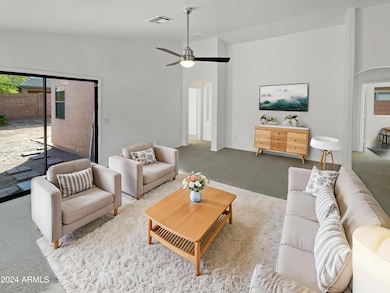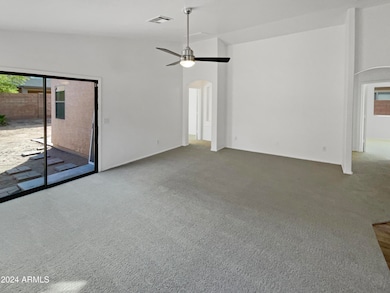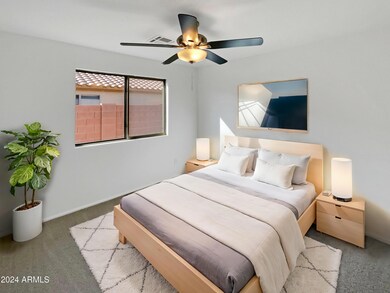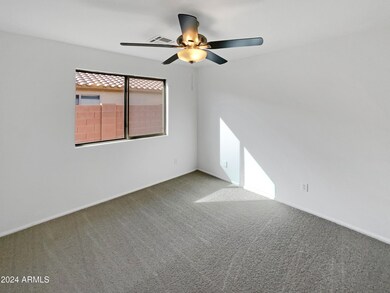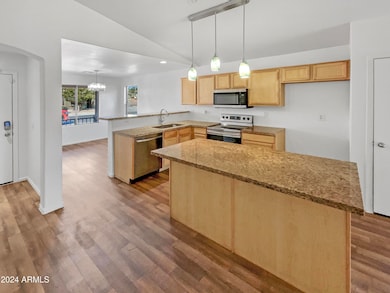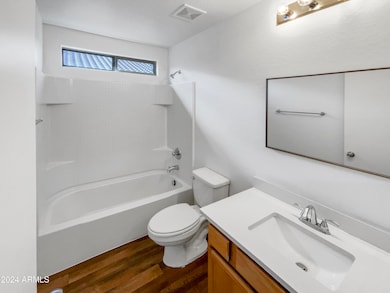
4657 W Carson Rd Laveen, AZ 85339
Laveen NeighborhoodEstimated payment $2,276/month
Highlights
- Granite Countertops
- Cooling Available
- Kitchen Island
- Phoenix Coding Academy Rated A
- Security System Owned
- Vinyl Flooring
About This Home
Seller may consider buyer concessions if made in an offer. Welcome to a home that boasts a beautiful neutral color paint scheme and new flooring throughout. The kitchen is a chef's dream with all stainless steel appliances and a center island for additional prep space. The primary bedroom features a spacious walk-in closet and an en-suite bathroom equipped with double sinks and a separate tub and shower for ultimate relaxation. Enjoy outdoor living with a patio and fenced-in backyard, perfect for private gatherings. With fresh interior paint, this home is ready and waiting for you to make it your own.
Listing Agent
Opendoor Brokerage, LLC Brokerage Email: homes@opendoor.com License #BR586929000
Co-Listing Agent
Suzanne Daniels
Opendoor Brokerage, LLC Brokerage Email: homes@opendoor.com License #SA655348000
Open House Schedule
-
Thursday, April 24, 20258:00 am to 7:00 pm4/24/2025 8:00:00 AM +00:004/24/2025 7:00:00 PM +00:00Agent will not be present at open houseAdd to Calendar
-
Friday, April 25, 20258:00 am to 7:00 pm4/25/2025 8:00:00 AM +00:004/25/2025 7:00:00 PM +00:00Agent will not be present at open houseAdd to Calendar
Home Details
Home Type
- Single Family
Est. Annual Taxes
- $2,021
Year Built
- Built in 2010
Lot Details
- 5,500 Sq Ft Lot
- Block Wall Fence
HOA Fees
- $42 Monthly HOA Fees
Parking
- 2 Car Garage
Home Design
- Wood Frame Construction
- Tile Roof
- Stucco
Interior Spaces
- 1,478 Sq Ft Home
- 1-Story Property
- Vinyl Flooring
- Security System Owned
- Washer and Dryer Hookup
Kitchen
- Built-In Microwave
- Kitchen Island
- Granite Countertops
Bedrooms and Bathrooms
- 3 Bedrooms
- Primary Bathroom is a Full Bathroom
- 2 Bathrooms
- Bathtub With Separate Shower Stall
Schools
- Vista Del Sur Accelerated Elementary And Middle School
- Betty Fairfax High School
Utilities
- Cooling Available
- Heating Available
Community Details
- Association fees include ground maintenance
- Highland At Rogers R Association, Phone Number (480) 396-4567
- Rogers Ranch Parcel 8 Subdivision
Listing and Financial Details
- Tax Lot 7
- Assessor Parcel Number 104-90-494
Map
Home Values in the Area
Average Home Value in this Area
Tax History
| Year | Tax Paid | Tax Assessment Tax Assessment Total Assessment is a certain percentage of the fair market value that is determined by local assessors to be the total taxable value of land and additions on the property. | Land | Improvement |
|---|---|---|---|---|
| 2025 | $2,021 | $14,538 | -- | -- |
| 2024 | $1,983 | $13,846 | -- | -- |
| 2023 | $1,983 | $25,620 | $5,120 | $20,500 |
| 2022 | $1,923 | $19,310 | $3,860 | $15,450 |
| 2021 | $1,939 | $18,030 | $3,600 | $14,430 |
| 2020 | $1,887 | $16,220 | $3,240 | $12,980 |
| 2019 | $1,892 | $14,750 | $2,950 | $11,800 |
| 2018 | $1,800 | $13,620 | $2,720 | $10,900 |
| 2017 | $1,702 | $11,960 | $2,390 | $9,570 |
| 2016 | $1,615 | $11,330 | $2,260 | $9,070 |
| 2015 | $1,455 | $11,730 | $2,340 | $9,390 |
Property History
| Date | Event | Price | Change | Sq Ft Price |
|---|---|---|---|---|
| 04/10/2025 04/10/25 | Price Changed | $370,000 | -1.3% | $250 / Sq Ft |
| 03/19/2025 03/19/25 | For Sale | $375,000 | 0.0% | $254 / Sq Ft |
| 02/24/2025 02/24/25 | Off Market | $375,000 | -- | -- |
| 02/13/2025 02/13/25 | Price Changed | $375,000 | -1.1% | $254 / Sq Ft |
| 01/24/2025 01/24/25 | For Sale | $379,000 | 0.0% | $256 / Sq Ft |
| 01/24/2025 01/24/25 | Off Market | $379,000 | -- | -- |
| 01/16/2025 01/16/25 | Price Changed | $379,000 | -1.6% | $256 / Sq Ft |
| 11/04/2024 11/04/24 | For Sale | $385,000 | -- | $260 / Sq Ft |
Deed History
| Date | Type | Sale Price | Title Company |
|---|---|---|---|
| Warranty Deed | $340,200 | Os National | |
| Corporate Deed | $121,240 | Accommodation | |
| Cash Sale Deed | $836,000 | Dhi Title Of Arizona Inc |
Mortgage History
| Date | Status | Loan Amount | Loan Type |
|---|---|---|---|
| Previous Owner | $20,731 | FHA | |
| Previous Owner | $119,043 | FHA |
Similar Homes in the area
Source: Arizona Regional Multiple Listing Service (ARMLS)
MLS Number: 6779746
APN: 104-90-494
- 6927 S 46th Dr
- 4760 W Carson Rd
- 4613 W Ellis St
- 4514 W Ellis St
- 7209 S 48th Ln
- 4727 W Maldonado Rd
- 7229 S 48th Ln
- 6804 S 45th Glen
- 6812 S 45th Ave
- 7511 S 45th Dr
- 7336 S 48th Glen
- 4405 W Park St
- 4415 W Ellis St
- 4528 W Valencia Dr
- 4332 W Carson Rd
- 4347 W Darrel Rd
- 6709 S 49th Dr
- 4724 W Lydia Ln
- 4441 W Valencia Dr
- 6413 S 47th Dr
