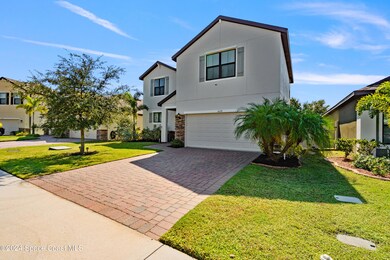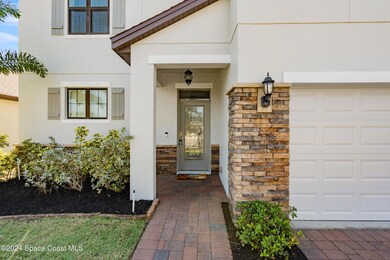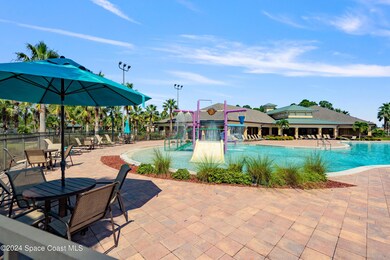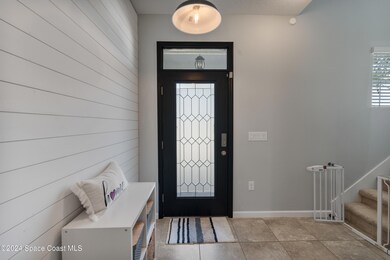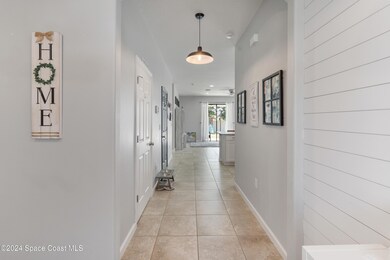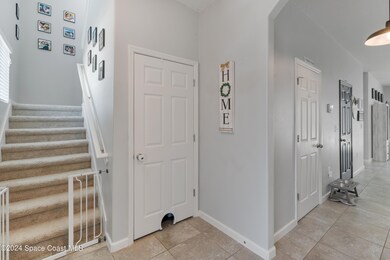
4658 Alligator Flag Cir West Melbourne, FL 32904
Estimated payment $3,224/month
Highlights
- Fitness Center
- Gated Community
- Clubhouse
- Melbourne Senior High School Rated A-
- Open Floorplan
- Main Floor Primary Bedroom
About This Home
Beautiful home in the gated-community of sought-after Sawgrass Lakes. As you step inside this beautifully maintained home, you'll be greeted by an open floor plan that seamlessly connects the living, dining, and kitchen areas. The home is freshly painted and natural light pours in through large windows. The heart of the home is the kitchen, featuring ample cabinetry, stainless steel appliances, and a generous island. The tranquil primary suite, offers a lovely office/workout room attached and is complete with a walk-in closet and an ensuite bathroom. Upstairs you will find a bonus loft for your enjoyment. The additional bedrooms provide plenty of space with a convenient second full bathroom. Step outside to a fenced backyard oasis. The multiple community amenities, make it easy to embrace the outdoor lifestyle. This perfectly situated neighborhood provides excellent schools and convenient access to shopping and dini
Home Details
Home Type
- Single Family
Est. Annual Taxes
- $3,659
Year Built
- Built in 2018
Lot Details
- 6,098 Sq Ft Lot
- North Facing Home
- Vinyl Fence
- Back Yard Fenced
HOA Fees
- $134 Monthly HOA Fees
Parking
- 2 Car Attached Garage
Home Design
- Shingle Roof
- Concrete Siding
- Asphalt
- Stucco
Interior Spaces
- 2,619 Sq Ft Home
- 2-Story Property
- Open Floorplan
- Ceiling Fan
- Entrance Foyer
- Washer and Electric Dryer Hookup
- Property Views
Kitchen
- Electric Oven
- Electric Cooktop
- Microwave
- Ice Maker
- Dishwasher
- Kitchen Island
Flooring
- Carpet
- Tile
Bedrooms and Bathrooms
- 4 Bedrooms
- Primary Bedroom on Main
- Split Bedroom Floorplan
- Walk-In Closet
- Separate Shower in Primary Bathroom
Outdoor Features
- Covered patio or porch
Schools
- Meadowlane Elementary School
- Central Middle School
- Melbourne High School
Utilities
- Central Heating and Cooling System
- Electric Water Heater
Listing and Financial Details
- Assessor Parcel Number 28-36-14-01-00000.0-0523.00
Community Details
Overview
- Association fees include ground maintenance
- Sawgrass Lakes Community Association Inc Association, Phone Number (321) 733-3382
- Sawgrass Lakes The Landings Subdivision
- Maintained Community
Recreation
- Tennis Courts
- Community Playground
- Fitness Center
- Community Pool
- Park
Additional Features
- Clubhouse
- Gated Community
Map
Home Values in the Area
Average Home Value in this Area
Tax History
| Year | Tax Paid | Tax Assessment Tax Assessment Total Assessment is a certain percentage of the fair market value that is determined by local assessors to be the total taxable value of land and additions on the property. | Land | Improvement |
|---|---|---|---|---|
| 2023 | $3,659 | $290,290 | $0 | $0 |
| 2022 | $2,228 | $281,840 | $0 | $0 |
| 2021 | $3,826 | $273,640 | $60,000 | $213,640 |
| 2020 | $3,586 | $257,630 | $55,000 | $202,630 |
| 2019 | $3,631 | $253,960 | $55,000 | $198,960 |
| 2018 | $826 | $50,000 | $50,000 | $0 |
Property History
| Date | Event | Price | Change | Sq Ft Price |
|---|---|---|---|---|
| 04/10/2025 04/10/25 | Pending | -- | -- | -- |
| 01/28/2025 01/28/25 | For Sale | $499,000 | 0.0% | $191 / Sq Ft |
| 01/27/2025 01/27/25 | Off Market | $499,000 | -- | -- |
| 11/22/2024 11/22/24 | Price Changed | $499,000 | -1.2% | $191 / Sq Ft |
| 10/30/2024 10/30/24 | Price Changed | $505,000 | -1.9% | $193 / Sq Ft |
| 10/21/2024 10/21/24 | For Sale | $515,000 | +43.1% | $197 / Sq Ft |
| 11/09/2020 11/09/20 | Sold | $360,000 | 0.0% | $137 / Sq Ft |
| 09/30/2020 09/30/20 | Pending | -- | -- | -- |
| 09/26/2020 09/26/20 | For Sale | $360,000 | -- | $137 / Sq Ft |
Deed History
| Date | Type | Sale Price | Title Company |
|---|---|---|---|
| Warranty Deed | $360,000 | E Title Services Llc | |
| Special Warranty Deed | $313,903 | Dhi Title Of Florida Inc |
Mortgage History
| Date | Status | Loan Amount | Loan Type |
|---|---|---|---|
| Open | $363,165 | VA | |
| Previous Owner | $319,919 | VA | |
| Previous Owner | $320,651 | VA |
Similar Homes in the area
Source: Space Coast MLS (Space Coast Association of REALTORS®)
MLS Number: 1027561
APN: 28-36-14-01-00000.0-0523.00
- 4639 Alligator Flag Cir
- 3908 Alligator Flag Cir
- 640 Fiddleleaf Cir
- 3419 Salt Marsh Cir
- 532 Sedges Ave
- 4498 Alligator Flag Cir
- 4164 Caladium Cir
- 4174 Caladium Cir
- 4138 Alligator Flag Cir
- 860 Fiddleleaf Cir
- 4304 Caladium Cir
- 289 Wiregrass Ave
- 4637 Broomsedge Cir
- 280 Wiregrass Ave W
- 4237 Broomsedge Cir
- 4083 Snowy Egret Dr
- 4496 Broomsedge Cir
- 3690 Salt Marsh Cir
- 4089 Snowy Egret Dr
- 4277 Broomsedge Cir

