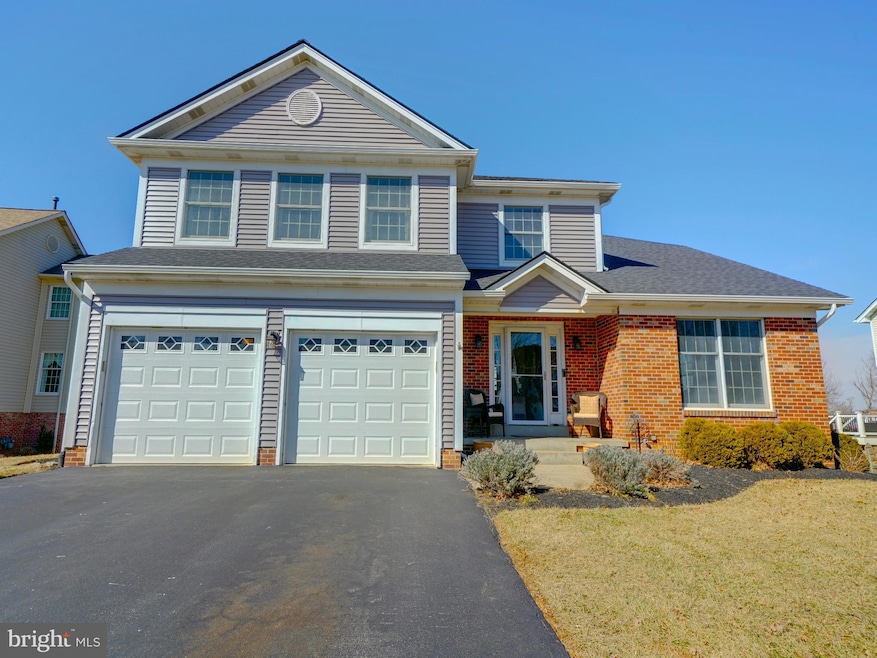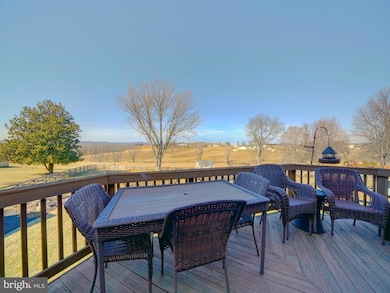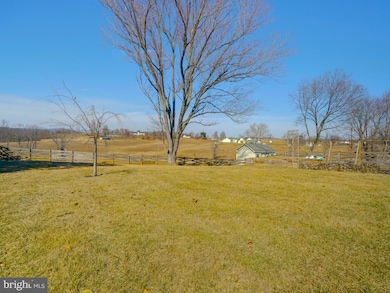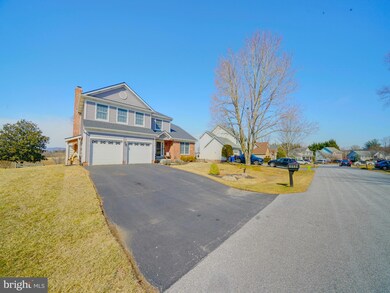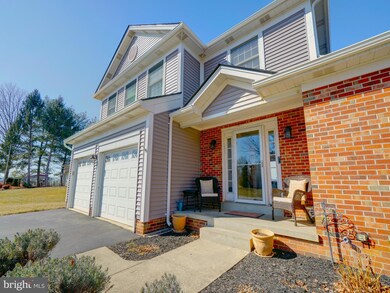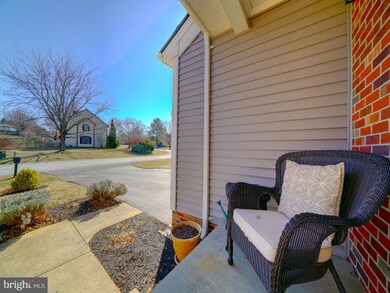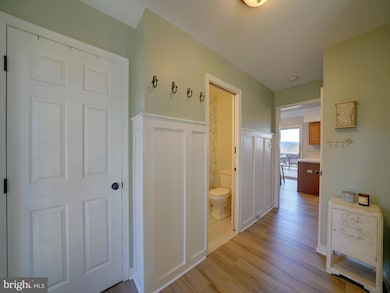
4658 Newington Rd Jefferson, MD 21755
Burkittsville NeighborhoodHighlights
- 0.41 Acre Lot
- Pasture Views
- Deck
- Valley Elementary School Rated A-
- Colonial Architecture
- Premium Lot
About This Home
As of April 2025Location, location, location is very important when buying a home. No worries, we have all three here. Minutes to major routes, beautiful community and one of the best lots! Spectacular views of the countryside and mountains are found here with this spacious home in Jefferson. This 3 level colonial has been recently updated with new roof 11/24, new siding, gutters/downspouts 11/24, new carpeting and luxury vinyl planking floors 1/25, gas hot water heater 2023. Inside there are 4 big rooms upstairs with 2 full baths, including the en suite in the primary with double vanities and large soaking tub. The walk in closet is off the bathroom and another closet inside the bedroom providing ample space. Full bath in the hallway serves the other 3 generous bedrooms. The 4th bedroom is currently set up as a loft, open to the living area below but has windows and a double closet, if the new owners want to add drywall to finish the enclosure to make a private bedroom. On the main level the living room has vaulted ceilings and natural light from the front and side windows. The dining room is in the rear but the current owners have switched the rooms for their preferred use. Kitchen is open to the breakfast nook and family room. Family room has a wood burning, full brick fireplace. Remodeled powder room off the foyer. Slider to the deck with the best views of the rear yard, farmland and rolling hills. Fenced rear yard, storage under deck and plenty of room for gardening or outdoor sports. The 2 car garage has plenty of storage and a side door to the covered wood shed with wood for the fireplace or outdoor firepit. The lower level includes the laundry with washer and dryer (2018). Slider to the rear yard. Rough in for future bath and a workshop with 2 workbenches. The covered front porch is just the right size for chairs or seasonal decorations. At the west end of the street, the community park with paths and benches, is so convenient for a nice sunset stroll. The owners have shared some of their favorite photos of the views from their deck but you should come see for yourself! Call your agent and arrange your own private viewing today. A home like this is hard to find and won't last long.
Home Details
Home Type
- Single Family
Est. Annual Taxes
- $4,898
Year Built
- Built in 1993 | Remodeled in 2024
Lot Details
- 0.41 Acre Lot
- Back Yard Fenced
- Premium Lot
- Cleared Lot
- Property is in very good condition
- Property is zoned R3
HOA Fees
- $43 Monthly HOA Fees
Parking
- 2 Car Attached Garage
- 4 Driveway Spaces
- Parking Storage or Cabinetry
- Front Facing Garage
- Garage Door Opener
Property Views
- Pasture
- Mountain
Home Design
- Colonial Architecture
- Brick Exterior Construction
- Block Foundation
- Shingle Roof
- Vinyl Siding
Interior Spaces
- Property has 3 Levels
- Traditional Floor Plan
- Wood Burning Fireplace
- Fireplace With Glass Doors
- Screen For Fireplace
- Fireplace Mantel
- Brick Fireplace
- Double Pane Windows
- Window Treatments
- Window Screens
- Sliding Doors
- Insulated Doors
- Entrance Foyer
- Family Room
- Living Room
- Dining Room
- Loft
- Utility Room
Kitchen
- Breakfast Room
- Electric Oven or Range
- Range Hood
- Ice Maker
- Dishwasher
- Disposal
Flooring
- Carpet
- Luxury Vinyl Plank Tile
Bedrooms and Bathrooms
- 4 Bedrooms
- En-Suite Primary Bedroom
- En-Suite Bathroom
Laundry
- Laundry on lower level
- Dryer
- Washer
Basement
- Heated Basement
- Basement Fills Entire Space Under The House
- Connecting Stairway
- Rear Basement Entry
- Rough-In Basement Bathroom
- Basement with some natural light
Outdoor Features
- Deck
- Patio
- Porch
Schools
- Valley Elementary School
- Brunswick Middle School
- Brunswick High School
Utilities
- Forced Air Heating and Cooling System
- Humidifier
- Vented Exhaust Fan
- Underground Utilities
- Natural Gas Water Heater
- Water Conditioner
- Cable TV Available
Listing and Financial Details
- Tax Lot 36
- Assessor Parcel Number 1114321497
Community Details
Overview
- Association fees include common area maintenance
- Built by AUSHERMAN CONSTRUCTION COMPANY
- Copperfield Subdivision, Whitfield By Ausherman Homes Floorplan
Amenities
- Picnic Area
- Common Area
Map
Home Values in the Area
Average Home Value in this Area
Property History
| Date | Event | Price | Change | Sq Ft Price |
|---|---|---|---|---|
| 04/03/2025 04/03/25 | Sold | $585,000 | +1.7% | $267 / Sq Ft |
| 03/03/2025 03/03/25 | Pending | -- | -- | -- |
| 02/27/2025 02/27/25 | For Sale | $575,000 | +51.4% | $263 / Sq Ft |
| 02/01/2018 02/01/18 | Sold | $379,900 | 0.0% | $173 / Sq Ft |
| 01/04/2018 01/04/18 | Pending | -- | -- | -- |
| 11/29/2017 11/29/17 | For Sale | $379,900 | -- | $173 / Sq Ft |
Tax History
| Year | Tax Paid | Tax Assessment Tax Assessment Total Assessment is a certain percentage of the fair market value that is determined by local assessors to be the total taxable value of land and additions on the property. | Land | Improvement |
|---|---|---|---|---|
| 2024 | $4,941 | $400,800 | $104,300 | $296,500 |
| 2023 | $4,583 | $387,033 | $0 | $0 |
| 2022 | $4,423 | $373,267 | $0 | $0 |
| 2021 | $4,164 | $359,500 | $97,300 | $262,200 |
| 2020 | $4,065 | $342,400 | $0 | $0 |
| 2019 | $3,866 | $325,300 | $0 | $0 |
| 2018 | $3,612 | $308,200 | $79,900 | $228,300 |
| 2017 | $3,382 | $308,200 | $0 | $0 |
| 2016 | $3,420 | $283,600 | $0 | $0 |
| 2015 | $3,420 | $271,300 | $0 | $0 |
| 2014 | $3,420 | $271,300 | $0 | $0 |
Mortgage History
| Date | Status | Loan Amount | Loan Type |
|---|---|---|---|
| Open | $438,750 | New Conventional | |
| Previous Owner | $360,905 | New Conventional | |
| Previous Owner | $155,000 | No Value Available |
Deed History
| Date | Type | Sale Price | Title Company |
|---|---|---|---|
| Deed | $585,000 | Passport Title | |
| Deed | $379,900 | None Available | |
| Deed | $199,000 | -- |
Similar Homes in Jefferson, MD
Source: Bright MLS
MLS Number: MDFR2060236
APN: 14-321497
- 3831 Roundtree Rd
- 3860 Shadywood Dr Unit 3B
- 3856 Shadywood Dr Unit 2B
- 3437 Livingston Dr
- 4144A Lander Rd
- 3847 Shadywood Dr Unit NO1C
- 4144 Lander Road Lander Rd
- 2814 Chevy Chase Cir
- 4147 Lander Rd
- 4809 Bennington Place E
- 2827 Sumantown Rd
- Lot 2 Sumantown Rd
- Lot 1 Sumantown Rd
- 4414 Mountville Rd
- 2290 Gapland Rd
- 4426 Teen Barnes Rd
- 3105 Sumantown Rd
- 3750 Cherry Ln
- 1902 Jefferson Pike
- 3605 Promise Ct
