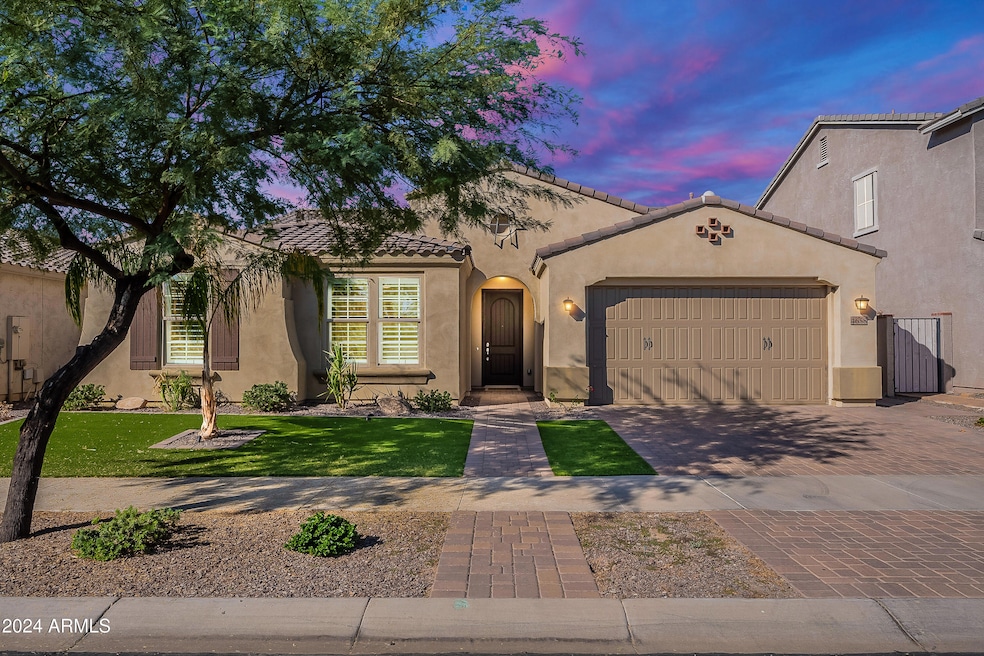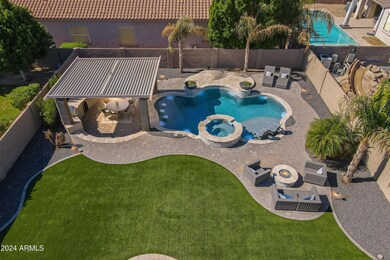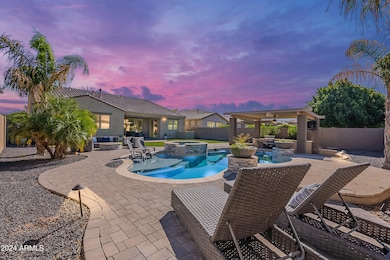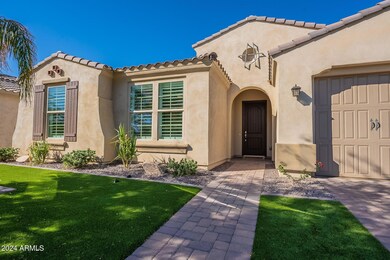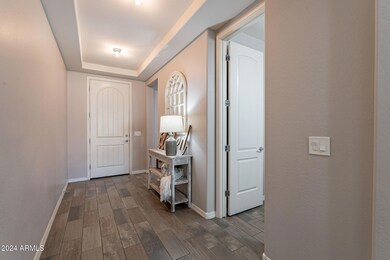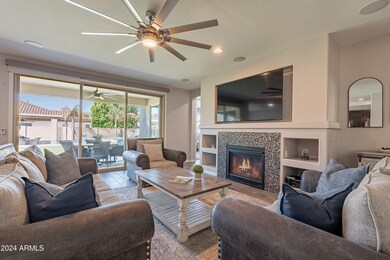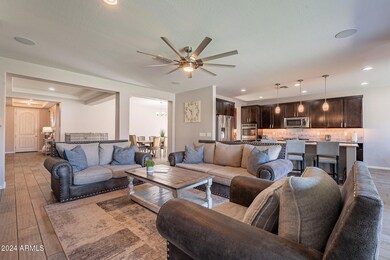
4658 S Eastern Run Mesa, AZ 85212
Eastmark NeighborhoodHighlights
- Fitness Center
- Heated Spa
- Granite Countertops
- Silver Valley Elementary Rated A-
- Clubhouse
- Tennis Courts
About This Home
As of April 2025Experience a vibrant lifestyle at one of the best master-planned communities in Arizona. Home to beautiful neighborhoods, award-winning schools and innovative amenities! 4 bedrooms (split plan), 2-1/2 baths, 2,845 sf. Huge 10,000 sf lot. This home is a stunner with tons of upgrades including wood shutters, huge patio slider, Quartz in primary bath/kitchen, luxury ceramic wood-look tile, fans, gas fireplace and more! Great room concept open to Chef's kitchen boasting gas cooktop, gorgeous cabinets/backsplash, double ovens, Butler's pantry, oversized island/bar and breakfast nook. $90,000 resort backyard offers a heated pool with Baja shelf and swim-up bar, water feature, turf with cooling sprinklers, spa, outdoor kitchen/BBQ, Ramada with TV, gas firepit. Perfect for family gatherings! Luxurious primary bedroom/sitting area and spa bath. 3 car garage, large mud-room and beautiful curb appeal. Convenient to dining, shopping, Phoenix-Mesa Gateway Airport, excellent schools, near the 101, 202, 60 frwys all in the Thriving Gateway Corridor. Eastmark is something special with incredible amenities such as numerous parks and playgrounds, walking trails, tennis courts, community pool, splash pads, skate park, state of the art clubhouse, and ample community events. Welcome home!
Home Details
Home Type
- Single Family
Est. Annual Taxes
- $4,054
Year Built
- Built in 2017
Lot Details
- 10,020 Sq Ft Lot
- Desert faces the back of the property
- Block Wall Fence
- Artificial Turf
- Front and Back Yard Sprinklers
- Sprinklers on Timer
HOA Fees
- $100 Monthly HOA Fees
Parking
- 3 Car Garage
- Tandem Parking
Home Design
- Wood Frame Construction
- Tile Roof
- Stucco
Interior Spaces
- 2,845 Sq Ft Home
- 1-Story Property
- Ceiling Fan
- Gas Fireplace
- Double Pane Windows
- Washer and Dryer Hookup
Kitchen
- Breakfast Bar
- Gas Cooktop
- Built-In Microwave
- Granite Countertops
Flooring
- Carpet
- Tile
Bedrooms and Bathrooms
- 4 Bedrooms
- 2.5 Bathrooms
- Dual Vanity Sinks in Primary Bathroom
- Bathtub With Separate Shower Stall
Accessible Home Design
- No Interior Steps
Pool
- Heated Spa
- Private Pool
Outdoor Features
- Fire Pit
- Built-In Barbecue
Schools
- Queen Creek Elementary School
- Queen Creek Middle School
- Queen Creek High School
Utilities
- Cooling Available
- Heating System Uses Natural Gas
- High Speed Internet
- Cable TV Available
Listing and Financial Details
- Tax Lot 92
- Assessor Parcel Number 304-94-141
Community Details
Overview
- Association fees include ground maintenance
- Coherelife Association, Phone Number (480) 367-2626
- Built by WOODSIDE HOMES
- Eastmark Development Unit 7 North Parcels 7 6 Thru Subdivision
Amenities
- Clubhouse
- Recreation Room
Recreation
- Tennis Courts
- Community Playground
- Fitness Center
- Heated Community Pool
- Community Spa
- Bike Trail
Map
Home Values in the Area
Average Home Value in this Area
Property History
| Date | Event | Price | Change | Sq Ft Price |
|---|---|---|---|---|
| 04/01/2025 04/01/25 | Sold | $815,000 | -0.6% | $286 / Sq Ft |
| 02/21/2025 02/21/25 | Pending | -- | -- | -- |
| 01/15/2025 01/15/25 | Price Changed | $820,000 | -3.5% | $288 / Sq Ft |
| 11/26/2024 11/26/24 | Price Changed | $850,000 | -2.9% | $299 / Sq Ft |
| 10/06/2024 10/06/24 | For Sale | $875,000 | -- | $308 / Sq Ft |
Tax History
| Year | Tax Paid | Tax Assessment Tax Assessment Total Assessment is a certain percentage of the fair market value that is determined by local assessors to be the total taxable value of land and additions on the property. | Land | Improvement |
|---|---|---|---|---|
| 2025 | $3,664 | $31,041 | -- | -- |
| 2024 | $4,054 | $29,563 | -- | -- |
| 2023 | $4,054 | $56,970 | $11,390 | $45,580 |
| 2022 | $3,902 | $41,450 | $8,290 | $33,160 |
| 2021 | $3,990 | $38,560 | $7,710 | $30,850 |
| 2020 | $3,851 | $36,950 | $7,390 | $29,560 |
| 2019 | $3,712 | $32,350 | $6,470 | $25,880 |
| 2018 | $3,539 | $13,485 | $13,485 | $0 |
| 2017 | $1,288 | $13,215 | $13,215 | $0 |
| 2016 | $1,277 | $9,360 | $9,360 | $0 |
| 2015 | $1,196 | $7,984 | $7,984 | $0 |
Mortgage History
| Date | Status | Loan Amount | Loan Type |
|---|---|---|---|
| Open | $652,000 | New Conventional | |
| Previous Owner | $466,400 | New Conventional | |
| Previous Owner | $909,000 | Stand Alone Second | |
| Previous Owner | $368,385 | New Conventional |
Deed History
| Date | Type | Sale Price | Title Company |
|---|---|---|---|
| Warranty Deed | $815,000 | Fidelity National Title Agency | |
| Special Warranty Deed | $387,774 | Security Title Agency Inc | |
| Cash Sale Deed | $3,600,000 | None Available |
Similar Homes in Mesa, AZ
Source: Arizona Regional Multiple Listing Service (ARMLS)
MLS Number: 6777724
APN: 304-94-141
- 10737 E Simone Ave
- 10702 E Sheffield Dr
- 4610 S Hassett Cir
- 10851 E Sonrisa Ave
- 10636 E Stearn Ave
- 4606 S Marron
- 10909 E Sentiero Ave
- 10932 E Bella Viaduct
- 10942 E Sonrisa Ave
- 10523 E Simone Ave
- 10617 E Durant Dr
- 10945 E Storia Ave Unit 7
- 10532 E Palladium Dr
- 10718 E Vivid Ave
- 10550 E Sanger Ave
- 10511 E Diffraction Ave
- 10511 E Corbin Ave
- 10510 E Sanger Ave
- 4813 S Quantum Way
- 4617 S Carmine
