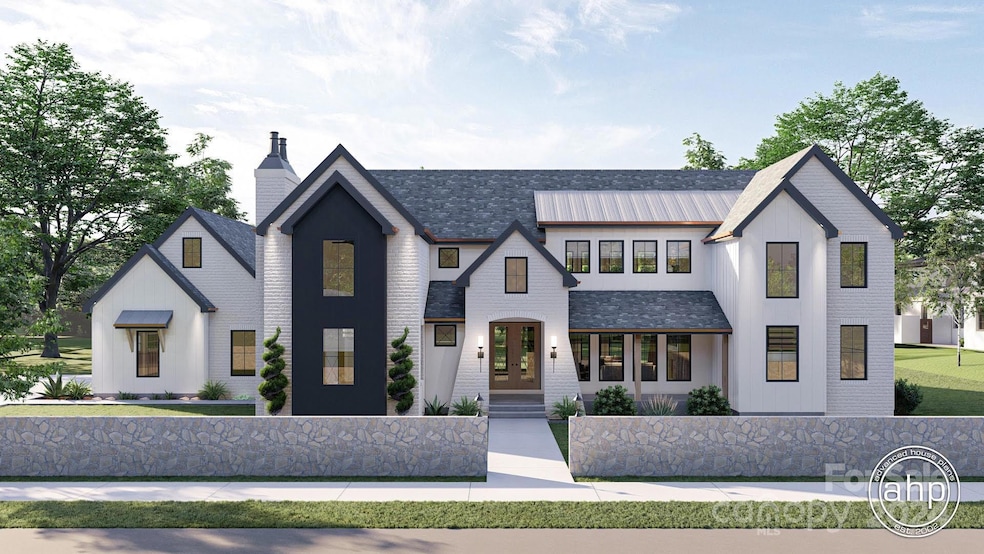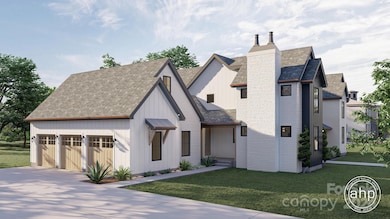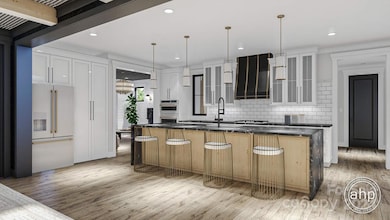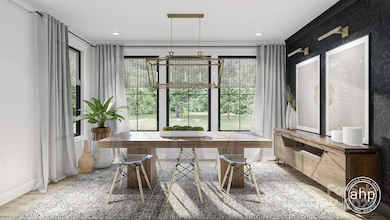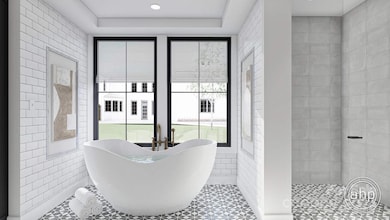
4658 Sugar Plum Ln Davidson, NC 28036
Estimated payment $16,552/month
Highlights
- Under Construction
- Open Floorplan
- Private Lot
- Charles E. Boger Elementary School Rated A-
- Deck
- Wooded Lot
About This Home
Stunning, New Construction, 2 Story/Basement, 6 Bed, 5 & 2-1/2 Bath Retreat beautifully nestled on 2.16 acre, private, cul-de-sac lot in exclusive, picturesque, new community, Cachet of Davidson! Lavish finishes & Soaring Ceilings throughout this Open Concept Plan! Whole Home Automation! Gourmet, Chef's Kitchen, offers Top of the Line stainless steel appliances, sprawling Kitchen Island with dual dishwashers & built in Espresso Machine! 3 Fireplaces throughout home - Great Room, Study & Upper level Family Room! Spacious, Luxurious, Vaulted Primary Suite on main with private, spa-like Bath & his & hers, walk in closets! Fully Finished, Walk Out Basement features Kitchen/Bar, Recreation Area, Bedroom & more! Guest Quarters (2nd Living Quarters) located above 3 Car Garage with Kitchen, Living Room, Bedroom, Full Bath & separate Laundry! In ground Irrigation System! Cachet of Davidson is located just over Cabarrus Co line, with all the benefits of being just minutes from Downtown Davidson!
Listing Agent
Keller Williams Lake Norman Brokerage Email: Matt@TheSarverGroup.com License #234447

Home Details
Home Type
- Single Family
Year Built
- Built in 2025 | Under Construction
Lot Details
- Private Lot
- Irrigation
- Wooded Lot
HOA Fees
- $125 Monthly HOA Fees
Parking
- 3 Car Attached Garage
- Driveway
Home Design
- Home is estimated to be completed on 8/31/25
- Transitional Architecture
- Brick Exterior Construction
Interior Spaces
- 2-Story Property
- Open Floorplan
- Wet Bar
- Built-In Features
- Bar Fridge
- Ceiling Fan
- Insulated Windows
- Entrance Foyer
- Family Room with Fireplace
- Great Room with Fireplace
- Home Security System
- Laundry Room
Kitchen
- Breakfast Bar
- Self-Cleaning Oven
- Gas Cooktop
- Microwave
- Plumbed For Ice Maker
- Dishwasher
- Kitchen Island
- Disposal
Flooring
- Wood
- Tile
Bedrooms and Bathrooms
- Walk-In Closet
- Garden Bath
Finished Basement
- Walk-Out Basement
- Basement Fills Entire Space Under The House
Outdoor Features
- Deck
- Covered patio or porch
Schools
- Charles E. Boger Elementary School
- Northwest Cabarrus Middle School
- Northwest Cabarrus High School
Utilities
- Forced Air Zoned Heating and Cooling System
- Air Filtration System
- Vented Exhaust Fan
- Heat Pump System
- Tankless Water Heater
- Septic Tank
Community Details
- Built by McCallum Custom Builders
- Cachet Of Davidson Subdivision, Wesleigh Hills Floorplan
- Mandatory home owners association
Listing and Financial Details
- Assessor Parcel Number 46733185160000
Map
Home Values in the Area
Average Home Value in this Area
Property History
| Date | Event | Price | Change | Sq Ft Price |
|---|---|---|---|---|
| 09/19/2024 09/19/24 | Price Changed | $2,500,000 | +0.4% | $430 / Sq Ft |
| 05/30/2024 05/30/24 | For Sale | $2,490,800 | -- | $429 / Sq Ft |
About the Listing Agent

Matt Sarver grew up in Oregon and Florida and relocated to Charlotte, NC area in 2003 and found it to be a great balance of the two! In 2005 he joined Keller Williams Realty in the Lake Norman area as it’s the #1 largest Real Estate firm in the U.S. as their agent training, technology and reputation is highly regarded as honesty, integrity and service are part of their core values. 17 years in a row he was voted “Overall Satisfaction” by 5 star agent and recognized in Charlotte Magazine, which
Matt's Other Listings
Source: Canopy MLS (Canopy Realtor® Association)
MLS Number: 4137500
- 5174 Davidson Rd
- 5211 Driftwood Dr
- 3861 Cullen Meadows Dr
- 3781 Cullen Meadows Dr
- 3761 Cullen Meadows Dr
- 3751 Cullen Meadows Dr
- 3721 Cullen Meadows Dr
- 10630 Tuff Ln
- 10610 Tuff Ln
- 18334 Dembridge Dr
- 19729 Callaway Hills Ln
- 18618 Rollingdale Ln
- 18305 Dembridge Dr
- 18418 Turnberry Ct
- 18730 Floyd Ct
- 18214 Old Arbor Ct
- 18322 Indian Oaks Ln
- 17909 Golden Meadow Ct
- 15013 Blount Rd
- 10848 Tailwater St
