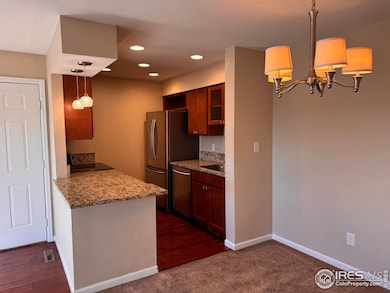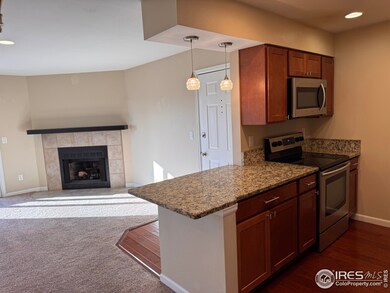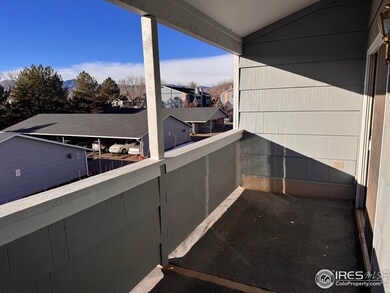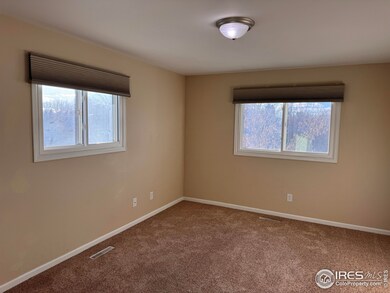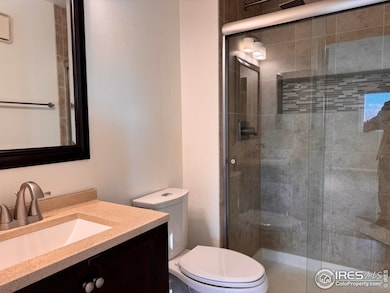
4658 White Rock Cir Unit 5 Boulder, CO 80301
Gunbarrel NeighborhoodEstimated payment $2,825/month
Highlights
- Fitness Center
- Open Floorplan
- End Unit
- Crest View Elementary School Rated A-
- Clubhouse
- 4-minute walk to Gunbarrel Commons Park
About This Home
Enjoy your view of the Front Range Mountains from this top floor corner unit. Sunny Southwest exposure. Granite counters in kitchen w/ stainless appliances. Living room fireplace. Bathrooms tastefully updated. Private balcony w/ storage closet. Separate laundry room, washer & dryer included. Central A/C. Reserved carport space plus reserved off street space. Community tennis courts, pool & clubhouse. Pets allowed. Walk to Gunbarrel Commons Private Park w/ outdoor play set & basketball court.
Townhouse Details
Home Type
- Townhome
Est. Annual Taxes
- $2,219
Year Built
- Built in 1984
HOA Fees
- $416 Monthly HOA Fees
Parking
- 1 Car Garage
- Carport
Home Design
- Wood Frame Construction
- Composition Roof
Interior Spaces
- 887 Sq Ft Home
- 1-Story Property
- Open Floorplan
- Window Treatments
- Living Room with Fireplace
- Dining Room
Kitchen
- Electric Oven or Range
- Microwave
- Dishwasher
Flooring
- Carpet
- Tile
Bedrooms and Bathrooms
- 2 Bedrooms
Laundry
- Laundry on main level
- Dryer
- Washer
Schools
- Crest View Elementary School
- Centennial Middle School
- Boulder High School
Additional Features
- End Unit
- Forced Air Heating and Cooling System
Listing and Financial Details
- Assessor Parcel Number R0148517
Community Details
Overview
- Association fees include common amenities, trash, snow removal, ground maintenance, management, maintenance structure
- Hunter Creek Subdivision
Amenities
- Clubhouse
Recreation
- Tennis Courts
- Fitness Center
- Community Pool
Map
Home Values in the Area
Average Home Value in this Area
Tax History
| Year | Tax Paid | Tax Assessment Tax Assessment Total Assessment is a certain percentage of the fair market value that is determined by local assessors to be the total taxable value of land and additions on the property. | Land | Improvement |
|---|---|---|---|---|
| 2024 | $2,219 | $24,162 | -- | $24,162 |
| 2023 | $2,219 | $24,162 | -- | $27,847 |
| 2022 | $2,339 | $23,783 | $0 | $23,783 |
| 2021 | $2,231 | $24,467 | $0 | $24,467 |
| 2020 | $2,111 | $22,880 | $0 | $22,880 |
| 2019 | $2,077 | $22,880 | $0 | $22,880 |
| 2018 | $1,865 | $20,282 | $0 | $20,282 |
| 2017 | $1,810 | $22,423 | $0 | $22,423 |
| 2016 | $1,327 | $14,344 | $0 | $14,344 |
| 2015 | $1,261 | $11,837 | $0 | $11,837 |
| 2014 | $1,046 | $11,837 | $0 | $11,837 |
Property History
| Date | Event | Price | Change | Sq Ft Price |
|---|---|---|---|---|
| 10/19/2024 10/19/24 | For Sale | $398,500 | +17.2% | $449 / Sq Ft |
| 07/14/2019 07/14/19 | Off Market | $340,000 | -- | -- |
| 04/15/2019 04/15/19 | Sold | $340,000 | -0.7% | $383 / Sq Ft |
| 03/24/2019 03/24/19 | For Sale | $342,500 | +4.6% | $386 / Sq Ft |
| 01/28/2019 01/28/19 | Off Market | $327,500 | -- | -- |
| 01/28/2019 01/28/19 | Off Market | $208,550 | -- | -- |
| 03/17/2016 03/17/16 | Sold | $327,500 | +9.2% | $369 / Sq Ft |
| 03/01/2016 03/01/16 | For Sale | $299,900 | +43.8% | $338 / Sq Ft |
| 09/03/2015 09/03/15 | Sold | $208,550 | -7.3% | $235 / Sq Ft |
| 08/04/2015 08/04/15 | Pending | -- | -- | -- |
| 07/26/2015 07/26/15 | For Sale | $225,000 | -- | $254 / Sq Ft |
Deed History
| Date | Type | Sale Price | Title Company |
|---|---|---|---|
| Special Warranty Deed | $340,000 | Heritage Title Co | |
| Warranty Deed | $327,500 | Land Title Guarantee Company | |
| Warranty Deed | $208,550 | Land Title Guarantee Company | |
| Interfamily Deed Transfer | -- | None Available | |
| Interfamily Deed Transfer | -- | First American Heritage Titl | |
| Corporate Deed | $162,000 | -- |
Mortgage History
| Date | Status | Loan Amount | Loan Type |
|---|---|---|---|
| Previous Owner | $156,400 | Unknown | |
| Previous Owner | $169,600 | Unknown | |
| Previous Owner | $169,600 | No Value Available | |
| Previous Owner | $137,700 | No Value Available |
Similar Homes in Boulder, CO
Source: IRES MLS
MLS Number: 1020593
APN: 1463104-81-005
- 4725 Spine Rd Unit E
- 4717 Spine Rd Unit E
- 4658 White Rock Cir Unit 5
- 4652 White Rock Cir Unit 11
- 4775 White Rock Cir Unit B
- 4779 White Rock Cir Unit B
- 4771 White Rock Cir Unit C
- 4799 White Rock Cir Unit D
- 4819 White Rock Cir Unit C
- 4674 White Rock Cir Unit 1
- 4837 White Rock Cir Unit G
- 5950 Gunbarrel Ave Unit F
- 5908 Gunbarrel Ave Unit A
- 5904 Gunbarrel Ave Unit B
- 4881 White Rock Cir Unit F
- 4871 White Rock Cir Unit C
- 4575 Maple Ct
- 6148 Willow Ln Unit 6148
- 4565 Pussy Willow Ct
- 4462 Wellington Rd


