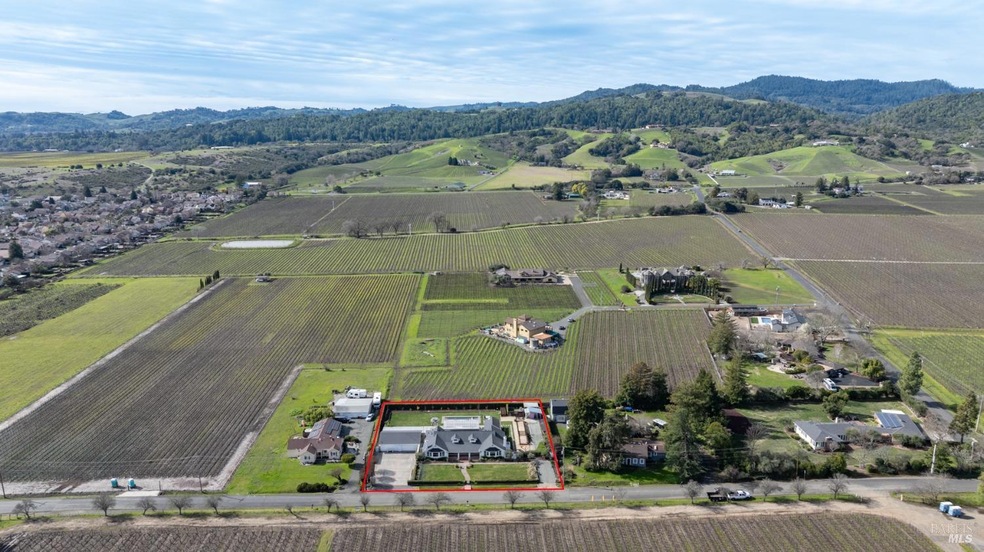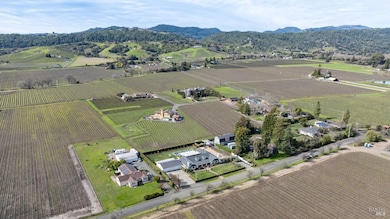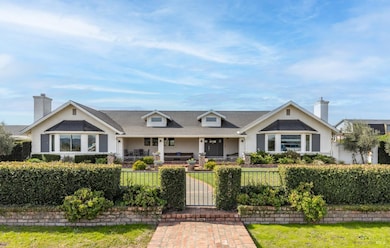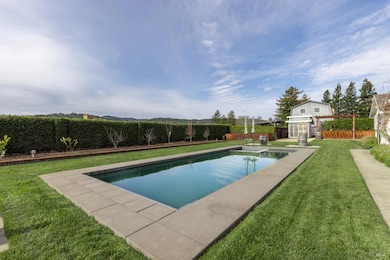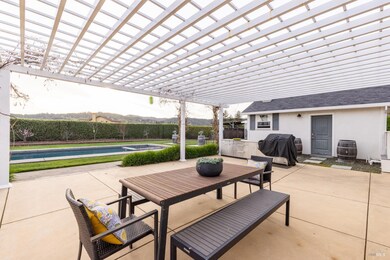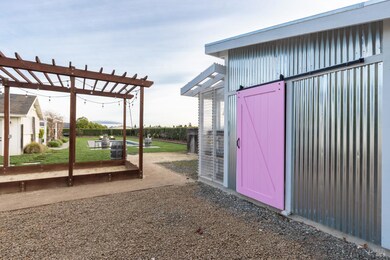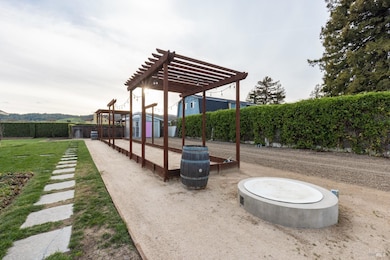
Estimated payment $23,607/month
Highlights
- Solar Heated Pool and Spa
- 3 Fireplaces
- Living Room
- Northwood Elementary School Rated A-
- 4 Car Detached Garage
- Separate Entry Quarters
About This Home
Grandeur exemplified in this nearly 1 acre, single story, modern farmhouse estate. Spectacular vineyard & mountain views, minutes to downtown. Main house offers 3 en-suite bdrms, great room w/ shiplap ceiling, gourmet kitchen w/ counter seating for 6, French Oak, wide plank floors, 2400 bottle wine cellar & resort-like outdoor entertaining area w/ pool, spa, outdoor shower, bocce, fire pits, BBQ, storage and potential cabana w/ en-suite and newly constructed gardening and greenhouse shed, as well as a 4 car garage with finished floors. Well designed primary suite has been updated with massive closet and second full bathroom to provide dual bathrooms for the discerning couple! Whole house generator operated from dedicated propane tank provides security and confidence during any potential power outage. Too many recent upgrades to mention here. Please see upgrades list in disclosures. This is an amazing, competitively priced property.
Home Details
Home Type
- Single Family
Est. Annual Taxes
- $49,200
Year Built
- Built in 1952
Lot Details
- 0.79 Acre Lot
- Sprinkler System
Parking
- 4 Car Detached Garage
- 6 Open Parking Spaces
- Front Facing Garage
Interior Spaces
- 3,090 Sq Ft Home
- 1-Story Property
- 3 Fireplaces
- Family Room
- Living Room
- Dining Room
- Sink Near Laundry
Bedrooms and Bathrooms
- 3 Bedrooms
- Bathroom on Main Level
Pool
- Solar Heated Pool and Spa
- Pool Cover
- Pool Sweep
Additional Homes
- Separate Entry Quarters
Utilities
- Central Heating and Cooling System
- Heating System Uses Gas
- Power Generator
- Propane
- Well
- Septic System
- Cable TV Available
Listing and Financial Details
- Assessor Parcel Number 007-038-011-000
Map
Home Values in the Area
Average Home Value in this Area
Tax History
| Year | Tax Paid | Tax Assessment Tax Assessment Total Assessment is a certain percentage of the fair market value that is determined by local assessors to be the total taxable value of land and additions on the property. | Land | Improvement |
|---|---|---|---|---|
| 2023 | $49,200 | $3,484,654 | $1,286,641 | $2,198,013 |
| 2022 | $37,666 | $3,416,328 | $1,261,413 | $2,154,915 |
| 2021 | $37,106 | $3,349,342 | $1,236,680 | $2,112,662 |
| 2020 | $36,823 | $3,315,000 | $1,224,000 | $2,091,000 |
| 2019 | $21,037 | $1,889,722 | $477,543 | $1,412,179 |
| 2018 | $20,836 | $1,852,670 | $468,180 | $1,384,490 |
| 2017 | $20,373 | $1,804,500 | $459,000 | $1,345,500 |
| 2016 | $19,129 | $1,675,000 | $450,000 | $1,225,000 |
| 2015 | $4,747 | $439,263 | $138,183 | $301,080 |
| 2014 | $4,679 | $430,660 | $135,477 | $295,183 |
Property History
| Date | Event | Price | Change | Sq Ft Price |
|---|---|---|---|---|
| 04/09/2025 04/09/25 | Price Changed | $3,495,000 | -10.4% | $1,131 / Sq Ft |
| 03/05/2025 03/05/25 | For Sale | $3,900,000 | +20.0% | $1,262 / Sq Ft |
| 06/17/2019 06/17/19 | Sold | $3,250,000 | 0.0% | $1,052 / Sq Ft |
| 06/11/2019 06/11/19 | Pending | -- | -- | -- |
| 04/30/2019 04/30/19 | For Sale | $3,250,000 | -- | $1,052 / Sq Ft |
Deed History
| Date | Type | Sale Price | Title Company |
|---|---|---|---|
| Grant Deed | $4,500,000 | Placer Title | |
| Grant Deed | $3,250,000 | Placer Title Company | |
| Grant Deed | $1,675,000 | First American Title Co Napa | |
| Interfamily Deed Transfer | -- | Multiple |
Mortgage History
| Date | Status | Loan Amount | Loan Type |
|---|---|---|---|
| Previous Owner | $500,000 | Adjustable Rate Mortgage/ARM | |
| Previous Owner | $1,365,000 | Adjustable Rate Mortgage/ARM | |
| Previous Owner | $1,172,500 | Adjustable Rate Mortgage/ARM | |
| Previous Owner | $200,000 | Credit Line Revolving | |
| Previous Owner | $425,000 | Stand Alone First | |
| Previous Owner | $320,000 | Unknown |
Similar Homes in Napa, CA
Source: Bay Area Real Estate Information Services (BAREIS)
MLS Number: 325005148
APN: 007-038-011
- 2056 Wine Country Ave
- 2062 Wine Country Ave
- 4417 Dalton Dr
- 46 Hacienda Dr
- 4102 Salmon Creek Ln
- 4187 Tokay Dr
- 2227 Dry Creek Rd
- 0 Dry Creek Rd Unit 324078715
- 2594 Wine Country Ave
- 167 Wingard Cir
- 1 Hacienda Dr
- 20 Lloyd Ct
- 1076 Orchard Ave
- 2528 Vintage St
- 320 Cecile Ct
- 4123 Maher St
- 11 Marsala Way
- 325 Cecile Ct
- 2230 Trower Ave
- 337 Reed Cir
