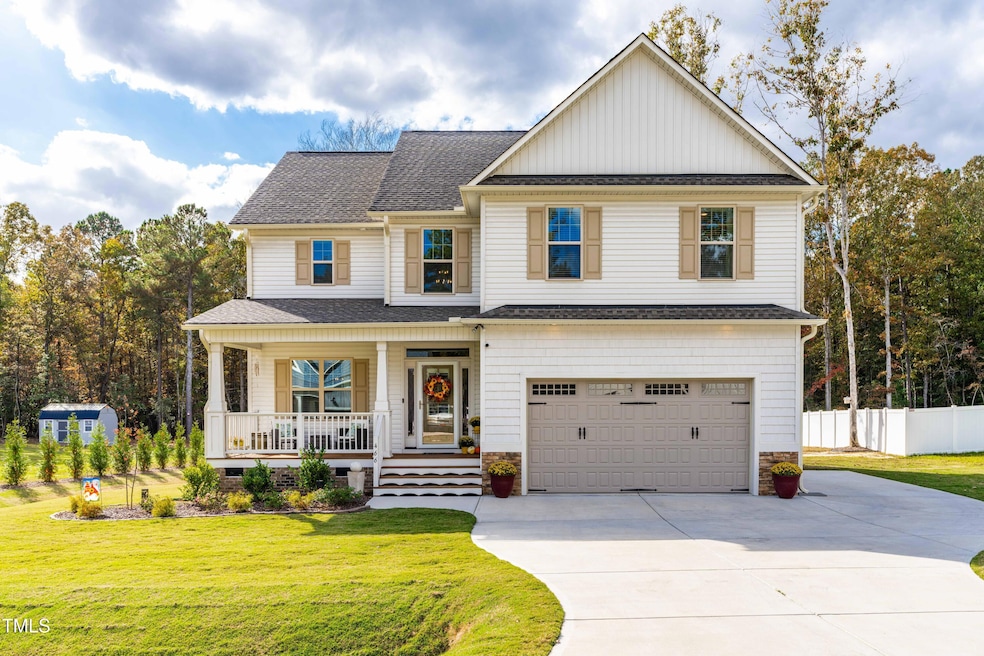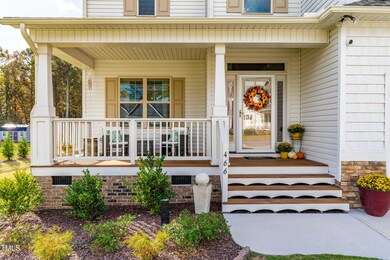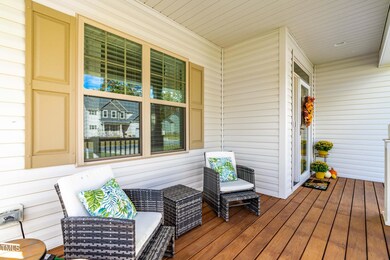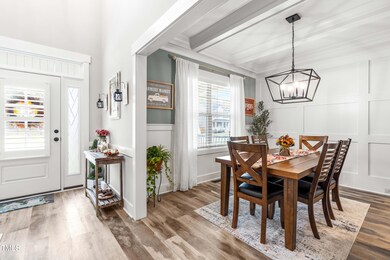
466 Long Grass Dr Smithfield, NC 27577
Highlights
- Deck
- Bonus Room
- 2 Car Attached Garage
- Traditional Architecture
- Screened Porch
- Eat-In Kitchen
About This Home
As of February 2025Built in 2022 this immaculate better than new beauty is situated on .57 of an acre, backed to trees. Featuring an inviting front porch, separate dining room, gorgeous kitchen with granite countertops, upgraded smart stove with air-fryer & child lock recently added custom hood, Samsung Bespoke refrigerator with customizable panels, breakfast bar, under cabinet lighting, pantry with wood shelving. Windows with blinds and plantation shutters on front and back doors! Stay warm and cozy this winter with a gas log fireplace with blower located in the family room. Spacious primary suite with two walk-in closets, garden tub, separate shower, & water closet for privacy. Two additional large bedrooms and bonus room with closet to use as your choose, (currently used as a bedroom). Spacious screened in porch and deck overlooking your large flat backyard with shed.. All decorative shelving in bathrooms, refrigerator, washer, dryer, TV in family room and swing in backyard are all staying! This home is a true gem and has it all!
Home Details
Home Type
- Single Family
Est. Annual Taxes
- $2,230
Year Built
- Built in 2022
Lot Details
- 0.57 Acre Lot
- Landscaped
- Level Lot
- Cleared Lot
- Few Trees
- Back and Front Yard
HOA Fees
- $11 Monthly HOA Fees
Parking
- 2 Car Attached Garage
- Front Facing Garage
- Garage Door Opener
- Private Driveway
- 3 Open Parking Spaces
Home Design
- Traditional Architecture
- Brick Foundation
- Architectural Shingle Roof
- Vinyl Siding
Interior Spaces
- 2,437 Sq Ft Home
- 2-Story Property
- Crown Molding
- Smooth Ceilings
- Ceiling Fan
- Recessed Lighting
- Fireplace Features Blower Fan
- Gas Log Fireplace
- Blinds
- Entrance Foyer
- Family Room with Fireplace
- Dining Room
- Bonus Room
- Screened Porch
- Pull Down Stairs to Attic
- Fire and Smoke Detector
Kitchen
- Eat-In Kitchen
- Breakfast Bar
- Electric Range
- Dishwasher
Flooring
- Carpet
- Luxury Vinyl Tile
Bedrooms and Bathrooms
- 3 Bedrooms
- Dual Closets
- Walk-In Closet
- Private Water Closet
- Separate Shower in Primary Bathroom
- Soaking Tub
- Walk-in Shower
Laundry
- Laundry Room
- Laundry on upper level
- Washer and Dryer
Outdoor Features
- Deck
- Rain Gutters
Schools
- Polenta Elementary School
- Swift Creek Middle School
- Cleveland High School
Utilities
- Forced Air Zoned Heating and Cooling System
- Heat Pump System
- Septic Tank
- Cable TV Available
Community Details
- Cams Association, Phone Number (877) 672-2267
- Walker Ridge Subdivision
Listing and Financial Details
- Assessor Parcel Number 06G06031B
Map
Home Values in the Area
Average Home Value in this Area
Property History
| Date | Event | Price | Change | Sq Ft Price |
|---|---|---|---|---|
| 02/27/2025 02/27/25 | Sold | $430,000 | -0.9% | $176 / Sq Ft |
| 01/12/2025 01/12/25 | Pending | -- | -- | -- |
| 01/12/2025 01/12/25 | For Sale | $434,000 | -- | $178 / Sq Ft |
Tax History
| Year | Tax Paid | Tax Assessment Tax Assessment Total Assessment is a certain percentage of the fair market value that is determined by local assessors to be the total taxable value of land and additions on the property. | Land | Improvement |
|---|---|---|---|---|
| 2024 | $2,230 | $275,260 | $46,000 | $229,260 |
| 2023 | $2,154 | $275,260 | $46,000 | $229,260 |
| 2022 | $173 | $46,000 | $46,000 | $0 |
Mortgage History
| Date | Status | Loan Amount | Loan Type |
|---|---|---|---|
| Previous Owner | $361,212 | FHA |
Deed History
| Date | Type | Sale Price | Title Company |
|---|---|---|---|
| Warranty Deed | $430,000 | Investors Title | |
| Warranty Deed | $430,000 | Investors Title | |
| Warranty Deed | $432,000 | -- | |
| Warranty Deed | -- | -- |
About the Listing Agent

Tracy first became a licensed Realtor in 2003, although her passion for the business first started in 1992, when she worked as an admin for her brother's real estate firm during her college years. With her strong desire to help others, an eye for photography, a talent for interior design and construction knowledge, real estate was the perfect fit. From first-time home buying to building your dream home, Tracy has you covered and will work actively to make sure the process is as calming as
Tracy's Other Listings
Source: Doorify MLS
MLS Number: 10070513
APN: 06G06031B
- 4701 N Carolina 210
- 124 N Finley Landing Pkwy Unit 4
- 0 Ogburn Rd Unit 10090712
- 211 W Saltgrass Ln
- 201 W Saltgrass Ln
- 197 W Saltgrass Ln
- 189 W Saltgrass Ln
- 183 W Saltgrass Ln
- 175 W Saltgrass Ln
- 160 W Saltgrass Ln
- 150 W Saltgrass Ln
- 140 W Saltgrass Ln
- 130 W Saltgrass Ln
- 214 Woodcrest Ave
- 120 W Saltgrass Ln
- 215 Longview Dr
- 153 Jackson Pond Dr
- 880 Olive Branch Dr
- 896 Olive Branch Dr
- 871 Olive Branch Dr





