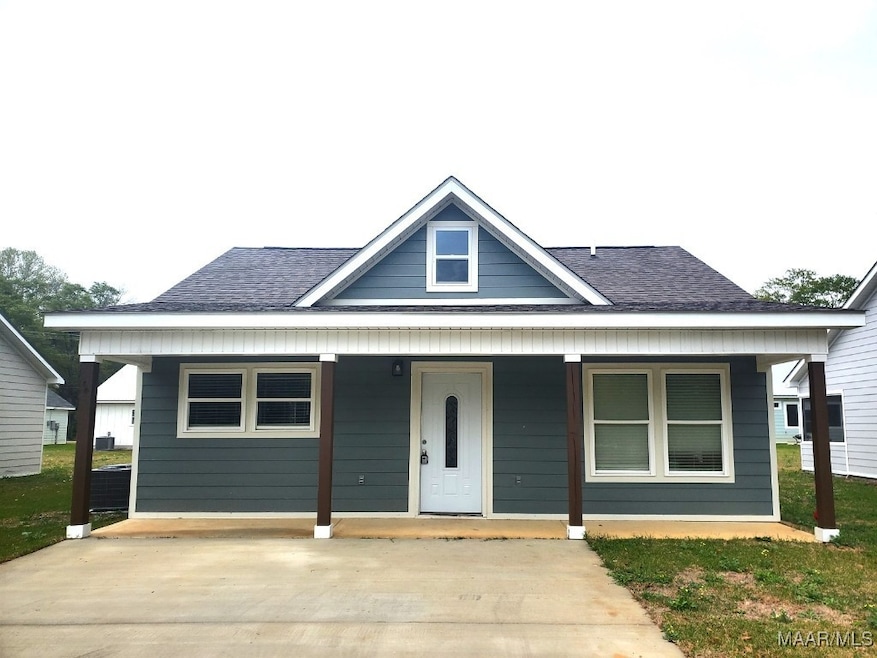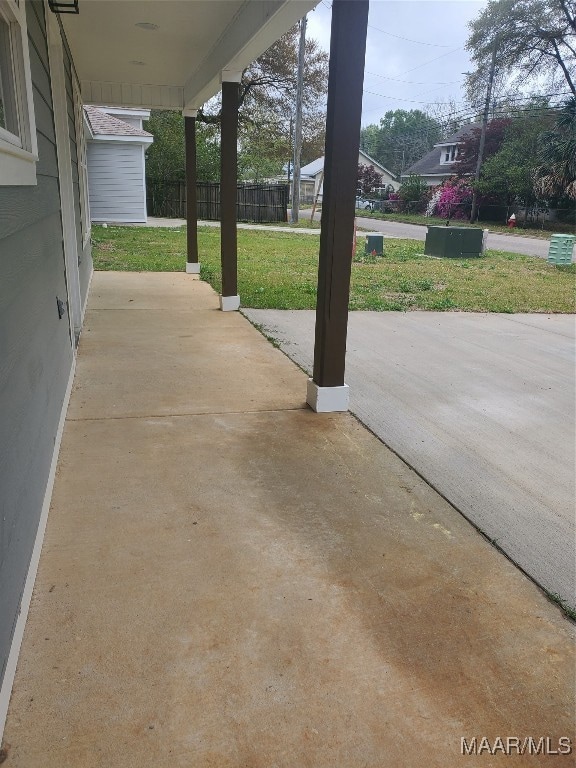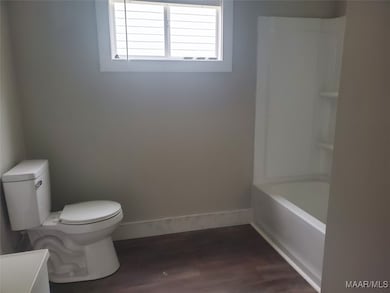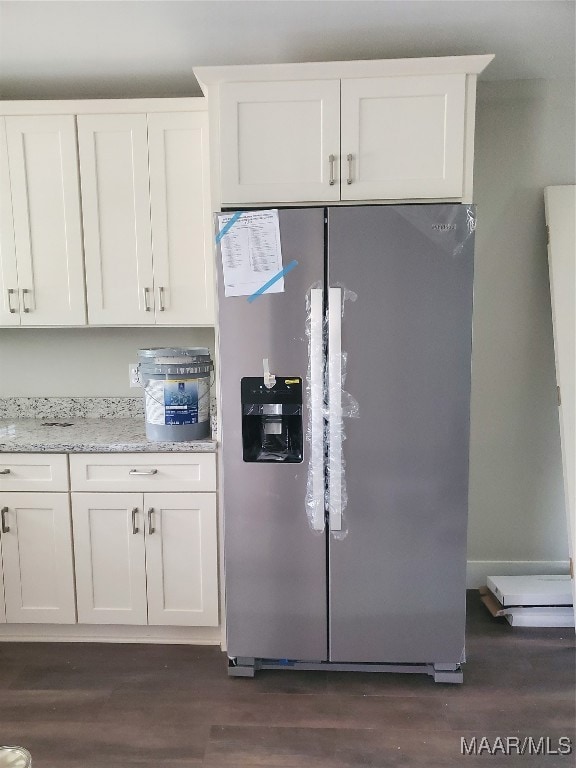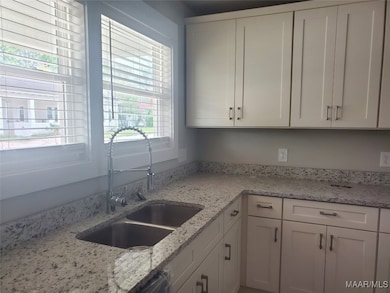
Estimated payment $1,118/month
Highlights
- Under Construction
- Double Pane Windows
- High Speed Internet
- Covered patio or porch
- Central Heating and Cooling System
About This Home
BRAND NEW UNIQUE TINY HOMES!! NO ONE IS THE SAME!! IF YOU ARE LOOKING TO DOWNSIZE, THIS TINY HOME HAS AN OPEN FLOOR PLAN AND IS NESTLED ON A SMALL LOT WHICH PROVIDES LOW MAINTANCE AND MINIMIUM YARD WORK. HOME FEATURES NEW APPLIANCES, CUSTOM CABINETS, GRANITE COUNTERTOPS, UPGRADED FLOORING, PLUS MUCH MORE!! FRONT AND BACK PORCH ARE ENTIRE LENGTH OF HOME, PERFECT FOR MORNING COFFEE OR EVENING TEA (THIS IS THE ONLY HOME THAT HAS THIS FEATURE). CONVIENENTLY LOCATED TO DOWNTOWN OZARK, SHOPPING, DINING, WALKING TRAILS, SAM DALE LAKE, PICKLEBALL COURT, TENNIS COURTS, BALL FIELDS, ETC....MORE PICTURES TO FOLLOW SOON!!
Home Details
Home Type
- Single Family
Year Built
- Built in 2023 | Under Construction
Parking
- Driveway
Home Design
- Slab Foundation
- Ridge Vents on the Roof
- Concrete Fiber Board Siding
Interior Spaces
- 989 Sq Ft Home
- 1-Story Property
- Double Pane Windows
- Blinds
- Insulated Doors
- Dishwasher
- Washer and Dryer Hookup
Bedrooms and Bathrooms
- 2 Bedrooms
- 1 Full Bathroom
Utilities
- Central Heating and Cooling System
- Electric Water Heater
- High Speed Internet
- Cable TV Available
Additional Features
- Covered patio or porch
- 6,098 Sq Ft Lot
Community Details
- Built by JNB Services LLC
- 23 512
Listing and Financial Details
- Home warranty included in the sale of the property
- Assessor Parcel Number 26 06 08 28 4 004 002.000
Map
Home Values in the Area
Average Home Value in this Area
Property History
| Date | Event | Price | Change | Sq Ft Price |
|---|---|---|---|---|
| 03/31/2025 03/31/25 | For Sale | $169,900 | -- | $172 / Sq Ft |
Similar Homes in Ozark, AL
Source: Wiregrass REALTORS®
MLS Number: 553425
- TBD Doncaster N
- 465 Union N
- TBD N Merrick Ave
- 421 N Merrick Ave
- 601 Simmons Ave
- 645 N Union Ave
- 242 Boykin Ave
- 710 N Union Ave
- 261 Peacock Pkwy
- 206 Plum St
- 239 Woodland Hills Dr
- 441 E Broad St
- 314 Mildred St
- 254 Newton Ave
- 460 W College St
- 430 Newton Ave
- 000 Eufaula St
- 533 E College St
- 535 Northwood Dr
- 118 Belcher Ave
