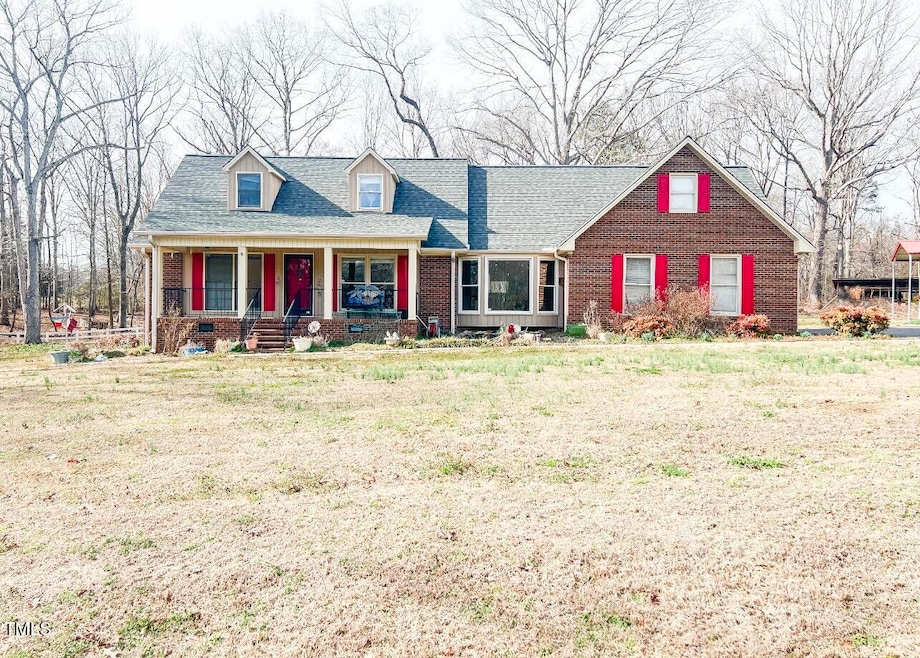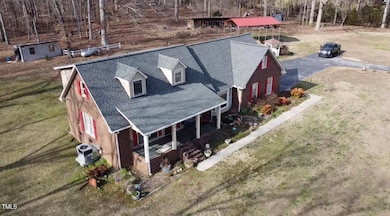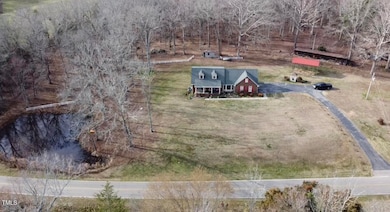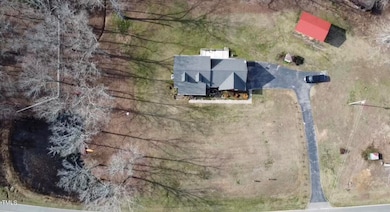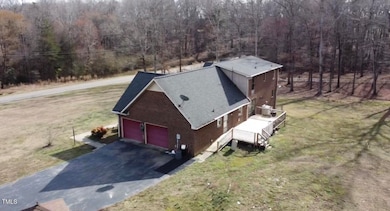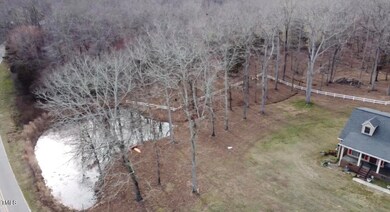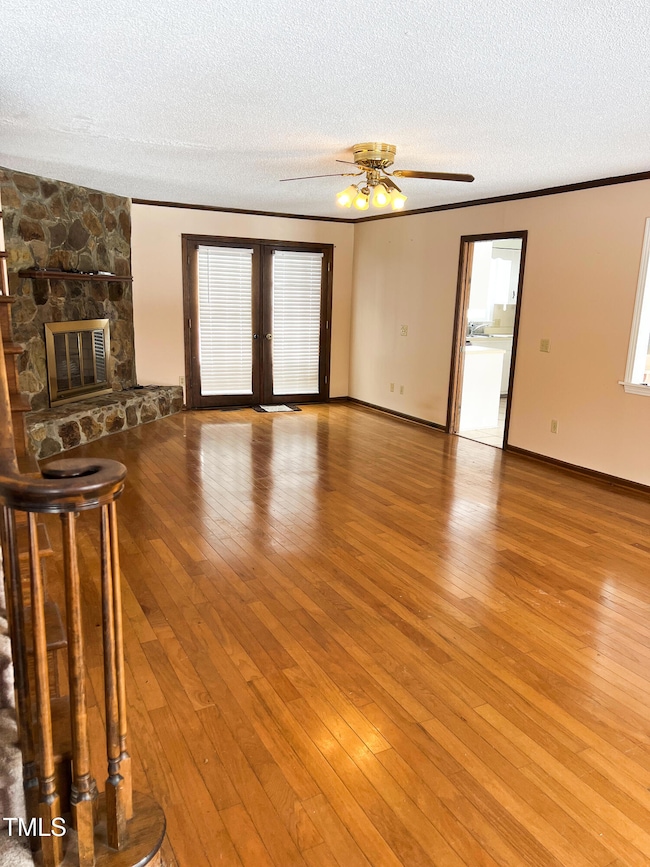
466 Oren Gaines Rd Goldston, NC 27252
Estimated payment $2,498/month
Highlights
- Cape Cod Architecture
- Main Floor Primary Bedroom
- 2 Car Attached Garage
- Wood Flooring
- No HOA
- Brick Veneer
About This Home
Explore this stunning Cape Cod Style residence situated on 3.35 acres. The master suite is located on the main floor, while the second floor features two additional bedrooms, a bathroom, and a bonus room. Relax by a beautiful pond filled with Koi fish. A small bridge lets you cross to stroll around the pond. The HVAC system on the main floor was upgraded in 2023, and the home is also connected to county water service. 1900 +/ - sqft. Schedule your showing today!
Home Details
Home Type
- Single Family
Est. Annual Taxes
- $1,509
Year Built
- Built in 1983
Lot Details
- 3.35 Acre Lot
- Vinyl Fence
Parking
- 2 Car Attached Garage
- 5 Open Parking Spaces
Home Design
- Cape Cod Architecture
- Brick Veneer
- Brick Foundation
- Block Foundation
- Shingle Roof
Interior Spaces
- 1,900 Sq Ft Home
- 2-Story Property
- French Doors
- Attic Floors
- Storm Doors
Kitchen
- Electric Oven
- Microwave
- Dishwasher
Flooring
- Wood
- Carpet
- Tile
Bedrooms and Bathrooms
- 3 Bedrooms
- Primary Bedroom on Main
- 2 Full Bathrooms
- Primary bathroom on main floor
Schools
- Js Waters Elementary School
- J S Waters Middle School
- Chatham Central High School
Utilities
- Cooling System Powered By Gas
- Central Air
- Heating System Uses Gas
- Heating System Uses Propane
- Water Heater
- Septic Tank
Community Details
- No Home Owners Association
Listing and Financial Details
- Assessor Parcel Number 0061015
Map
Home Values in the Area
Average Home Value in this Area
Tax History
| Year | Tax Paid | Tax Assessment Tax Assessment Total Assessment is a certain percentage of the fair market value that is determined by local assessors to be the total taxable value of land and additions on the property. | Land | Improvement |
|---|---|---|---|---|
| 2024 | $1,510 | $164,393 | $36,750 | $127,643 |
| 2023 | $1,510 | $164,393 | $36,750 | $127,643 |
| 2022 | $1,366 | $164,393 | $36,750 | $127,643 |
| 2021 | $1,366 | $164,393 | $36,750 | $127,643 |
| 2020 | $1,674 | $203,803 | $32,600 | $171,203 |
| 2019 | $1,674 | $203,803 | $32,600 | $171,203 |
| 2018 | $1,589 | $203,803 | $32,600 | $171,203 |
| 2017 | $1,589 | $203,803 | $32,600 | $171,203 |
| 2016 | $1,488 | $188,283 | $32,600 | $155,683 |
| 2015 | $1,447 | $188,283 | $32,600 | $155,683 |
| 2014 | $1,447 | $188,283 | $32,600 | $155,683 |
| 2013 | -- | $188,283 | $32,600 | $155,683 |
Property History
| Date | Event | Price | Change | Sq Ft Price |
|---|---|---|---|---|
| 02/21/2025 02/21/25 | For Sale | $425,000 | +21.4% | $224 / Sq Ft |
| 12/14/2023 12/14/23 | Off Market | $350,000 | -- | -- |
| 01/10/2022 01/10/22 | Sold | $350,000 | -11.3% | $182 / Sq Ft |
| 12/19/2021 12/19/21 | Pending | -- | -- | -- |
| 09/26/2021 09/26/21 | Price Changed | $394,500 | -1.3% | $205 / Sq Ft |
| 08/26/2021 08/26/21 | Price Changed | $399,500 | -4.9% | $208 / Sq Ft |
| 08/08/2021 08/08/21 | For Sale | $420,000 | -- | $219 / Sq Ft |
| 08/01/2021 08/01/21 | Pending | -- | -- | -- |
Deed History
| Date | Type | Sale Price | Title Company |
|---|---|---|---|
| Warranty Deed | $350,000 | None Listed On Document |
Mortgage History
| Date | Status | Loan Amount | Loan Type |
|---|---|---|---|
| Previous Owner | $243,000 | New Conventional | |
| Previous Owner | $232,000 | New Conventional |
Similar Homes in Goldston, NC
Source: Doorify MLS
MLS Number: 10077736
APN: 61015
- 505 Lucian Hilliard Rd
- 191 Newell Ln
- 0 Little Indian Creek Rd
- 0 Walnut Springs Rd
- 90 Little Indian Creek Rd
- 000 Roberts Chapel Rd
- 00 Roberts Chapel Rd
- 0 Roberts Chapel Rd Unit 10075079
- 472 Jesse Phillips Rd
- 0 St Luke Church Rd Unit 10084382
- 0 Goldston Carbonton Rd Unit 11398467
- 323 Coral Ave
- TBD Goldston Glendon Rd
- 201 Colonial Ave
- 454 Maple Springs Ln
- 148 Manchester Dr
- tbd Siler City Glendon Rd
- 41 E T Hanner Rd
- 0 Pineview Rd Unit 1131027
- 1844 Cool Springs Rd
