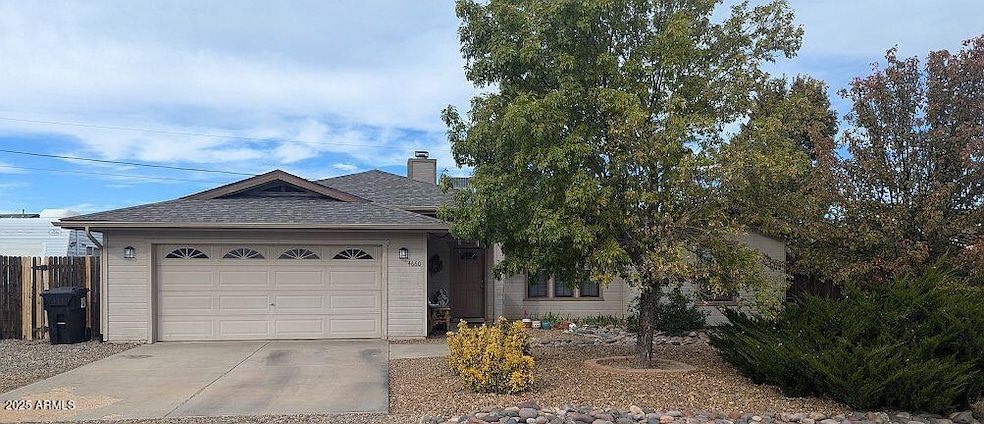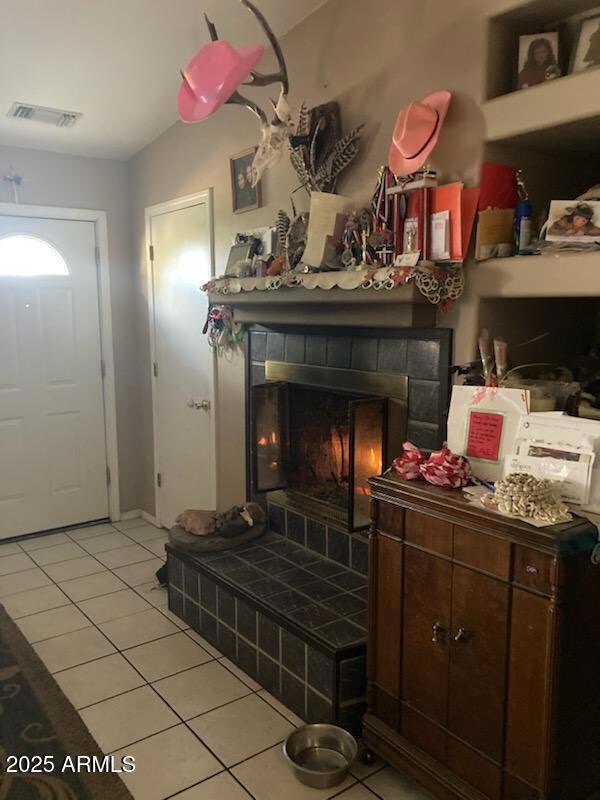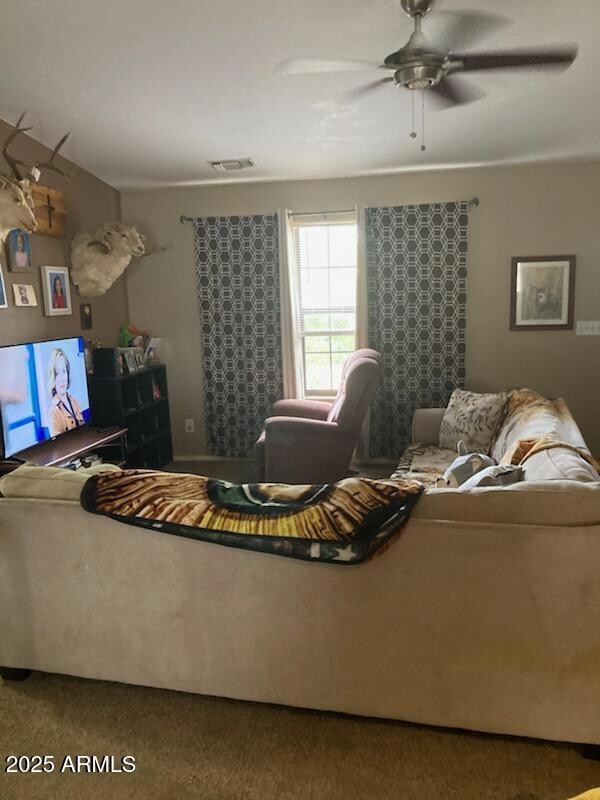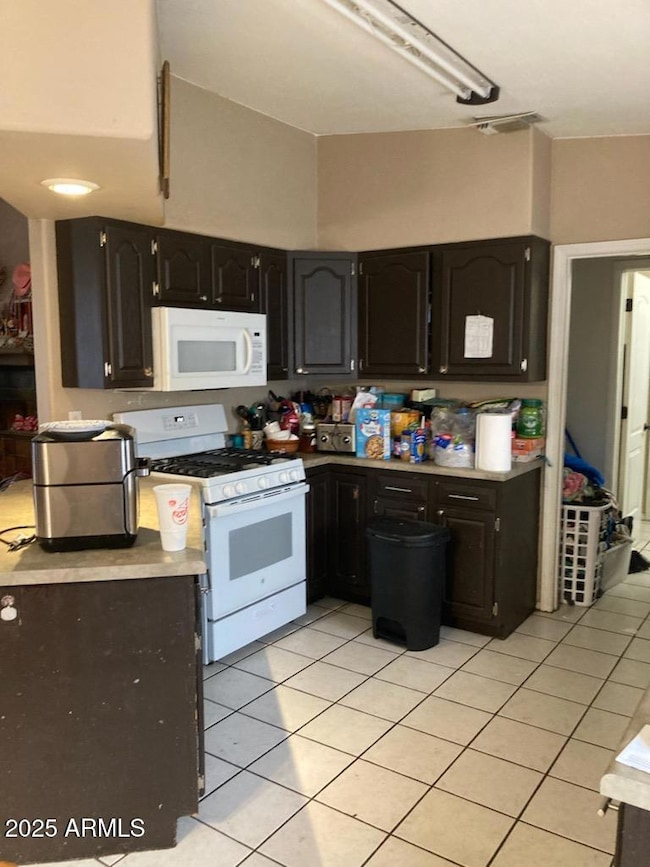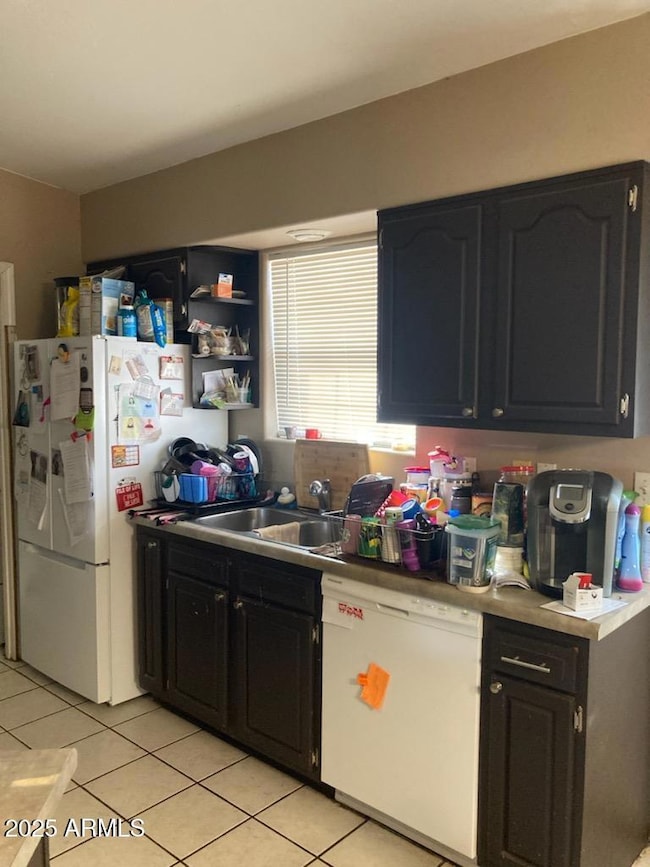
PENDING
$5K PRICE DROP
4660 N Wagon Way Prescott Valley, AZ 86314
Estimated payment $2,244/month
Total Views
15,696
3
Beds
2
Baths
1,395
Sq Ft
$272
Price per Sq Ft
Highlights
- Mountain View
- 1 Fireplace
- Double Pane Windows
- Contemporary Architecture
- No HOA
- Cooling Available
About This Home
Home is being painted inside and out and new carpet will be done when the painting is done. Great three bedroom, 2 bath home, split floor plan. Newer appliances. Breakfast bar, Kitchen/Dining Combo, Fireplace. Patio and fenced back yard with large 2 car garage.
Home Details
Home Type
- Single Family
Est. Annual Taxes
- $1,532
Year Built
- Built in 1996
Lot Details
- 8,955 Sq Ft Lot
- Desert faces the front and back of the property
- Wood Fence
Parking
- 1 Open Parking Space
- 2 Car Garage
Home Design
- Contemporary Architecture
- Wood Frame Construction
- Composition Roof
- Stucco
Interior Spaces
- 1,395 Sq Ft Home
- 1-Story Property
- 1 Fireplace
- Double Pane Windows
- Mountain Views
- Washer and Dryer Hookup
Kitchen
- Breakfast Bar
- Built-In Microwave
- Laminate Countertops
Flooring
- Carpet
- Tile
Bedrooms and Bathrooms
- 3 Bedrooms
- Primary Bathroom is a Full Bathroom
- 2 Bathrooms
Schools
- Humboldt Elementary School
- Glassford Hill Middle School
Utilities
- Cooling Available
- Heating System Uses Natural Gas
Community Details
- No Home Owners Association
- Association fees include no fees
- Prescott Valley 8 Subdivision
Listing and Financial Details
- Tax Lot 2651
- Assessor Parcel Number 103-28-482
Map
Create a Home Valuation Report for This Property
The Home Valuation Report is an in-depth analysis detailing your home's value as well as a comparison with similar homes in the area
Home Values in the Area
Average Home Value in this Area
Tax History
| Year | Tax Paid | Tax Assessment Tax Assessment Total Assessment is a certain percentage of the fair market value that is determined by local assessors to be the total taxable value of land and additions on the property. | Land | Improvement |
|---|---|---|---|---|
| 2024 | $1,421 | $31,988 | -- | -- |
| 2023 | $1,421 | $26,348 | $4,168 | $22,180 |
| 2022 | $1,398 | $21,444 | $2,868 | $18,576 |
| 2021 | $1,435 | $19,813 | $2,883 | $16,930 |
| 2020 | $1,385 | $0 | $0 | $0 |
| 2019 | $1,367 | $0 | $0 | $0 |
| 2018 | $1,307 | $0 | $0 | $0 |
| 2017 | $1,282 | $0 | $0 | $0 |
| 2016 | $1,241 | $0 | $0 | $0 |
| 2015 | -- | $0 | $0 | $0 |
| 2014 | -- | $0 | $0 | $0 |
Source: Public Records
Property History
| Date | Event | Price | Change | Sq Ft Price |
|---|---|---|---|---|
| 04/04/2025 04/04/25 | Pending | -- | -- | -- |
| 03/17/2025 03/17/25 | Price Changed | $379,900 | -1.3% | $272 / Sq Ft |
| 01/07/2025 01/07/25 | For Sale | $384,900 | -- | $276 / Sq Ft |
Source: Arizona Regional Multiple Listing Service (ARMLS)
Deed History
| Date | Type | Sale Price | Title Company |
|---|---|---|---|
| Warranty Deed | $135,000 | Lawyers Title Yavapai-Coconi | |
| Trustee Deed | $89,000 | None Available | |
| Warranty Deed | -- | Yavapai Title Agency Inc | |
| Cash Sale Deed | $141,222 | First American Title Ins | |
| Warranty Deed | $98,000 | First American Title | |
| Interfamily Deed Transfer | -- | -- | |
| Cash Sale Deed | $15,500 | First American Title Ins |
Source: Public Records
Mortgage History
| Date | Status | Loan Amount | Loan Type |
|---|---|---|---|
| Open | $152,500 | New Conventional | |
| Closed | $108,000 | New Conventional | |
| Previous Owner | $160,183 | Purchase Money Mortgage | |
| Previous Owner | $92,000 | Seller Take Back |
Source: Public Records
Similar Homes in the area
Source: Arizona Regional Multiple Listing Service (ARMLS)
MLS Number: 6801785
APN: 103-28-482
Nearby Homes
- 4801 N Stewart Rd
- 4518 N Katie Cir W
- 4825 N Sauter Dr E
- 4529 N Katie Cir E
- 4767 N Stallion Dr
- 4536 N Katie Cir E
- 4717 N Columbine Dr
- 4435 N Romero Cir E
- 4400 N Mobile Cir E Unit E
- 4885 N Arnold Dr
- 4395 N Katie Cir W
- 8829 E Jamie Dr
- 8848 Spouse Dr
- 8882 E Westward Way
- 8767 E Manley Dr
- 8585 E Ackland Dr
- 8525 E Ackland Dr
- 38-A1 N Norman Rd
- 4532 N Duke Dr
- 4581 N Ranger Rd
