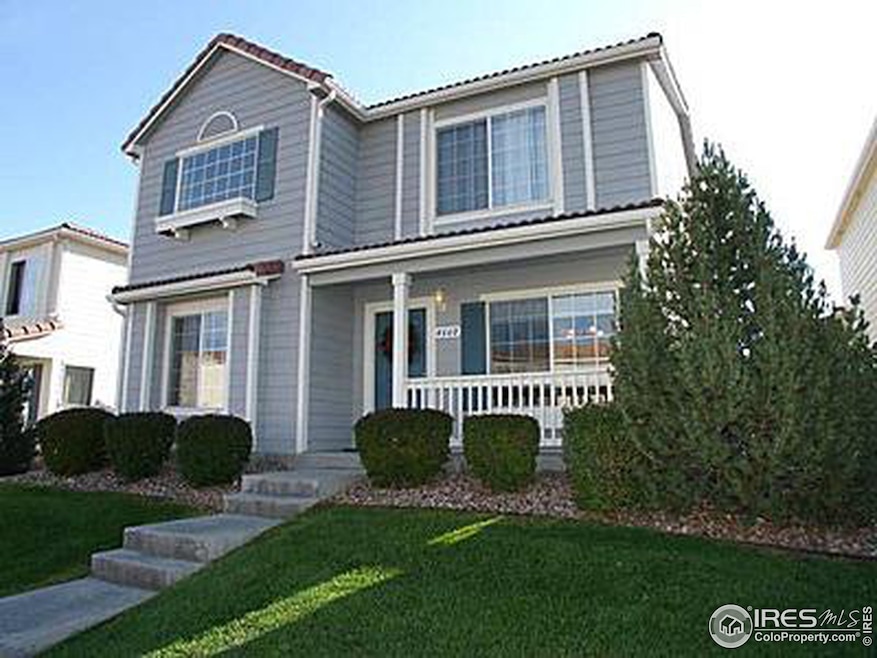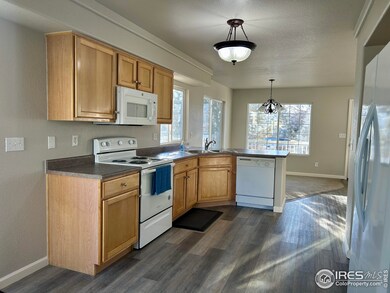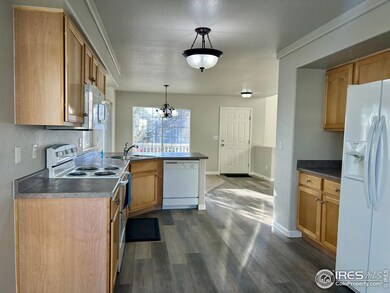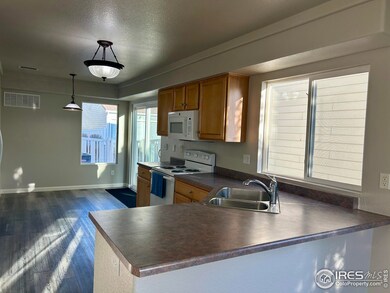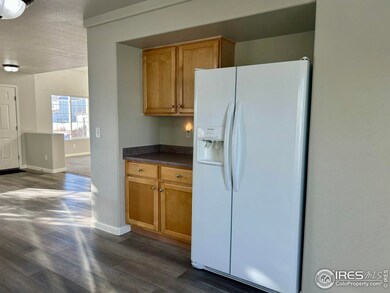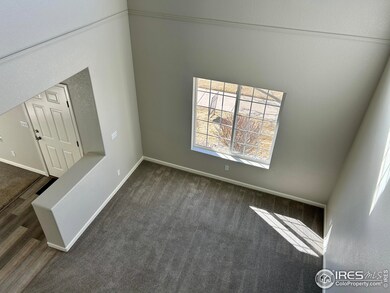
4660 Odessa St Denver, CO 80249
Green Valley Ranch NeighborhoodHighlights
- Open Floorplan
- Loft
- 2 Car Attached Garage
- Cathedral Ceiling
- Home Office
- Eat-In Kitchen
About This Home
As of March 2025Priced to Sell. Very Clean. Low Maintenance Patio Home w/Side Yard. All 3 Bedrooms Up. 2.5 Baths. Sitting/Office Area. Furnace & AC 2019. H2O 2016. White Appliances. New Stove & Microwave 2025. Fresh Paint. Neutral Gray Color. Vaulted Ceiling. Dining Area & Eating Space in Kitchen. Cement Tile Roof. No Basement. Nice Home! 100% Move-in Ready. No income rest, low Down, NO PMI & lower rate. 1x buyer NOT required. Buyer may receive a credit.
Last Buyer's Agent
Michelle Romano
Home Details
Home Type
- Single Family
Est. Annual Taxes
- $2,958
Year Built
- Built in 2000
Lot Details
- 3,000 Sq Ft Lot
- West Facing Home
- Vinyl Fence
- Property is zoned R-2
HOA Fees
- $157 Monthly HOA Fees
Parking
- 2 Car Attached Garage
- Garage Door Opener
Home Design
- Patio Home
- Slab Foundation
- Wood Frame Construction
- Concrete Roof
Interior Spaces
- 1,709 Sq Ft Home
- 2-Story Property
- Open Floorplan
- Crown Molding
- Cathedral Ceiling
- Dining Room
- Home Office
- Loft
Kitchen
- Eat-In Kitchen
- Electric Oven or Range
- Microwave
- Dishwasher
- Disposal
Flooring
- Carpet
- Luxury Vinyl Tile
Bedrooms and Bathrooms
- 3 Bedrooms
- Walk-In Closet
- Primary Bathroom is a Full Bathroom
Laundry
- Laundry on main level
- Washer and Dryer Hookup
Outdoor Features
- Patio
- Exterior Lighting
Schools
- Green Valley Elementary School
- Dsst Conservatory Green Middle School
- Dr. Martin Luther King High School
Utilities
- Forced Air Heating and Cooling System
- High Speed Internet
- Satellite Dish
- Cable TV Available
Community Details
- Association fees include ground maintenance, management
- Built by Oakwood Homes
- Green Valley Ranch Filing 22 Subdivision
Listing and Financial Details
- Assessor Parcel Number 23110003
Map
Home Values in the Area
Average Home Value in this Area
Property History
| Date | Event | Price | Change | Sq Ft Price |
|---|---|---|---|---|
| 03/28/2025 03/28/25 | Sold | $465,200 | 0.0% | $272 / Sq Ft |
| 02/28/2025 02/28/25 | For Sale | $465,000 | -- | $272 / Sq Ft |
Tax History
| Year | Tax Paid | Tax Assessment Tax Assessment Total Assessment is a certain percentage of the fair market value that is determined by local assessors to be the total taxable value of land and additions on the property. | Land | Improvement |
|---|---|---|---|---|
| 2024 | $2,957 | $31,360 | $2,780 | $28,580 |
| 2023 | $2,806 | $31,360 | $2,780 | $28,580 |
| 2022 | $2,488 | $24,970 | $2,310 | $22,660 |
| 2021 | $2,433 | $25,690 | $2,370 | $23,320 |
| 2020 | $2,205 | $23,390 | $1,980 | $21,410 |
| 2019 | $2,157 | $23,390 | $1,980 | $21,410 |
| 2018 | $2,003 | $20,550 | $1,600 | $18,950 |
| 2017 | $1,998 | $20,550 | $1,600 | $18,950 |
| 2016 | $1,758 | $17,300 | $1,544 | $15,756 |
| 2015 | $1,699 | $17,300 | $1,544 | $15,756 |
| 2014 | $1,380 | $13,380 | $2,388 | $10,992 |
Mortgage History
| Date | Status | Loan Amount | Loan Type |
|---|---|---|---|
| Open | $397,028 | FHA | |
| Previous Owner | $169,200 | Unknown | |
| Previous Owner | $41,000 | Unknown | |
| Previous Owner | $131,233 | No Value Available | |
| Closed | $21,500 | No Value Available |
Deed History
| Date | Type | Sale Price | Title Company |
|---|---|---|---|
| Special Warranty Deed | $465,200 | First American Title | |
| Quit Claim Deed | -- | None Available | |
| Interfamily Deed Transfer | -- | None Available | |
| Interfamily Deed Transfer | -- | None Available | |
| Interfamily Deed Transfer | -- | None Available | |
| Warranty Deed | $160,000 | Land Title Guarantee Company | |
| Warranty Deed | $164,041 | Stewart Title | |
| Warranty Deed | -- | Stewart Title |
Similar Homes in Denver, CO
Source: IRES MLS
MLS Number: 1027191
APN: 0231-10-003
- 4534 Nepal St
- 4578 Malta St
- 4673 Perth St
- 21561 E 48th Place
- 21024 E 49th Ave
- 21112 E 45th Ave
- 4362 Nepal St
- 4564 N Picadilly Ct
- 20764 E 47th Ave
- 20781 E 48th Place
- 4526 N Quatar Ct
- 4551 N Quemoy St
- 4431 N Quatar Ct
- 21925 E 44th Place
- 4419 N Quatar Ct
- 5015 N Quemoy St
- 5124 N Quemoy St
- 5128 N Quemoy St
- 5165 N Quemoy St
- 22025 E 45th Ave
