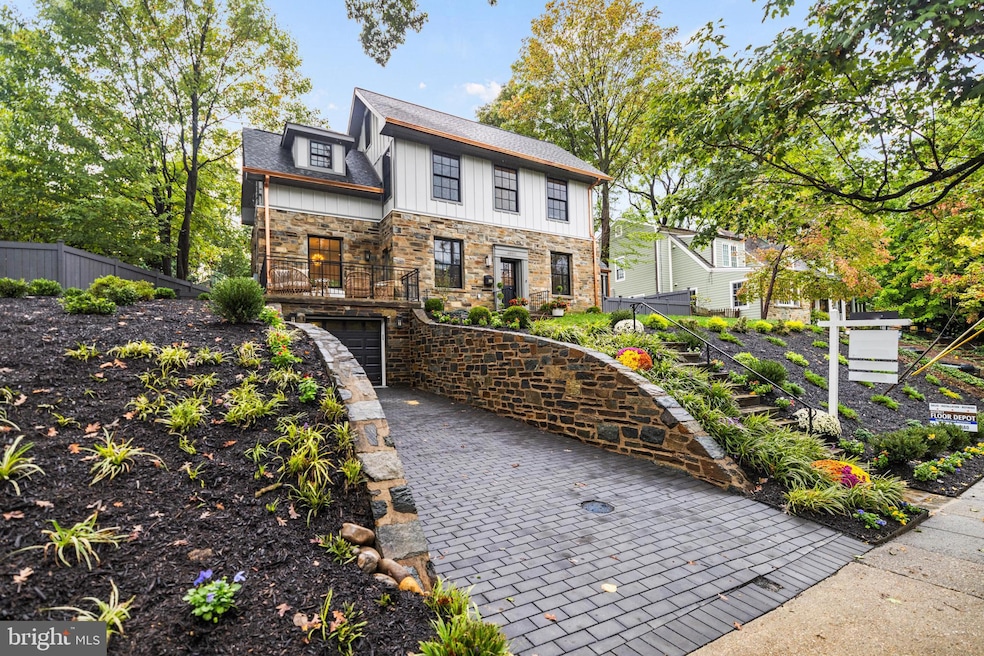
4660 Reservoir Rd NW Washington, DC 20007
Palisades NeighborhoodHighlights
- Tudor Architecture
- No HOA
- Forced Air Heating and Cooling System
- Key Elementary School Rated A
- 1 Car Attached Garage
About This Home
As of October 2024Built in 1938, this completely renovated residence maintains its original sensibility while offering a new and captivating interior. The right amount of additional space has been seamlessly integrated into the existing house, with exterior finishes that are consonant with the period in which it was built. Dilan Homes has transformed what was once a modest and dignified house into a luxurious home with spaces on three finished floors that were rationally and carefully considered, comprising more than 4,000 square feet. The house occupies a handsome lot with an approach that is sited well above the street; a quiet space is found within. The main level claims attention immediately with its 10-foot ceilings and gracious floor plan. The main living space, kitchen, and dining area are all inviting, affording the occupants an opportunity to entertain on a very generous scale. The kitchen has been outfitted with a large pantry that may also serve as a prep area and space for small appliances. Accessible from the kitchen is an original porch which has screens on all sides for maximum utility. A library off the front hall can be used as a private sitting room, office, or space to entertain guests on a more intimate scale. Found on this floor is a powder room, den, and balcony from which the view can be enjoyed in all seasons. The second level offers a spacious primary suite with a walk-in closet large enough to serve as a dressing room. The second bedroom has an ensuite bathroom, generous closet, and a separate space which can be used as a den. The third bedroom has also been created with an ensuite bathroom, making all three bedrooms equally well-planned and comfortable. This level also has been outfitted with a separate laundry room and two linen closets. The lower level feels as comfortable as the upper two levels and offers a family room, bedroom with full bathroom, a second laundry, and entrance to the garage. The garden has also been as thoughtfully considered as the rest of the house, with a flagstone terrace and new plantings framing the lot.
Home Details
Home Type
- Single Family
Est. Annual Taxes
- $10,088
Year Built
- Built in 1938
Lot Details
- 8,086 Sq Ft Lot
- Property is zoned DCOZ
Parking
- 1 Car Attached Garage
- 2 Driveway Spaces
- Front Facing Garage
Home Design
- Tudor Architecture
- Slab Foundation
- Stone Siding
Interior Spaces
- Property has 3 Levels
- Finished Basement
Bedrooms and Bathrooms
Utilities
- Forced Air Heating and Cooling System
- Natural Gas Water Heater
Community Details
- No Home Owners Association
- Foxhall Village Subdivision
Listing and Financial Details
- Tax Lot 15
- Assessor Parcel Number 1368//0015
Map
Home Values in the Area
Average Home Value in this Area
Property History
| Date | Event | Price | Change | Sq Ft Price |
|---|---|---|---|---|
| 10/24/2024 10/24/24 | Sold | $2,700,000 | 0.0% | $736 / Sq Ft |
| 10/07/2024 10/07/24 | Pending | -- | -- | -- |
| 10/07/2024 10/07/24 | For Sale | $2,700,000 | -- | $736 / Sq Ft |
Tax History
| Year | Tax Paid | Tax Assessment Tax Assessment Total Assessment is a certain percentage of the fair market value that is determined by local assessors to be the total taxable value of land and additions on the property. | Land | Improvement |
|---|---|---|---|---|
| 2024 | $10,004 | $1,263,950 | $878,710 | $385,240 |
| 2023 | $9,731 | $1,228,820 | $848,380 | $380,440 |
| 2022 | $9,468 | $1,192,610 | $835,770 | $356,840 |
| 2021 | $9,356 | $1,177,050 | $831,560 | $345,490 |
| 2020 | $9,268 | $1,166,100 | $833,340 | $332,760 |
| 2019 | $8,918 | $1,124,040 | $796,710 | $327,330 |
| 2018 | $8,717 | $1,098,850 | $0 | $0 |
| 2017 | $8,171 | $1,033,750 | $0 | $0 |
| 2016 | $8,102 | $1,024,850 | $0 | $0 |
| 2015 | $7,860 | $996,130 | $0 | $0 |
| 2014 | $7,626 | $967,410 | $0 | $0 |
Mortgage History
| Date | Status | Loan Amount | Loan Type |
|---|---|---|---|
| Open | $2,160,000 | New Conventional | |
| Closed | $2,160,000 | New Conventional | |
| Previous Owner | $792,891 | New Conventional | |
| Previous Owner | $250,000 | New Conventional |
Deed History
| Date | Type | Sale Price | Title Company |
|---|---|---|---|
| Deed | $2,700,000 | Dupont Title | |
| Deed | $2,700,000 | Dupont Title | |
| Deed | $1,000,000 | Old Republic National Title | |
| Deed | -- | None Listed On Document |
Similar Homes in Washington, DC
Source: Bright MLS
MLS Number: DCDC2163330
APN: 1368-0015
- 1843 47th Place NW
- 1820 47th Place NW
- 4625 Macarthur Blvd NW Unit A
- 4625 1/2 Macarthur Blvd NW Unit B
- 4565 Indian Rock Terrace NW
- 4564 Indian Rock Terrace NW
- 2001 Foxhall Rd NW
- 1935 Foxview Cir NW
- 1610 Foxhall Rd NW
- 2101 Foxhall Rd NW
- 4545 Macarthur Blvd NW Unit G2
- 2109 Dunmore Ln NW
- 4449 Q St NW
- 4410 Meadow Rd NW
- 2005 48th St NW
- 4521 Clark Place NW
- 4509 Clark Place NW
- 4491 Macarthur Blvd NW Unit 303
- 4423 Volta Place NW
- 2217 46th St NW
