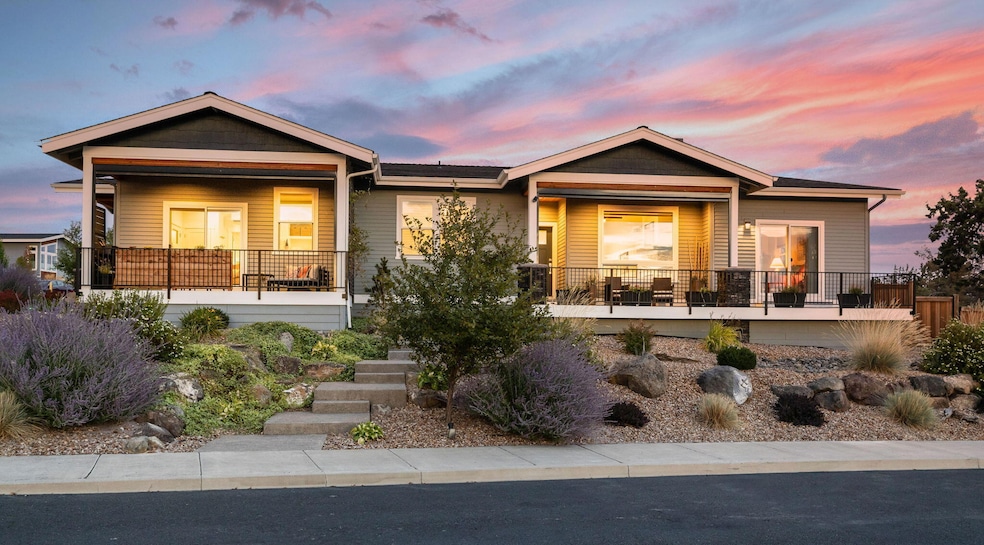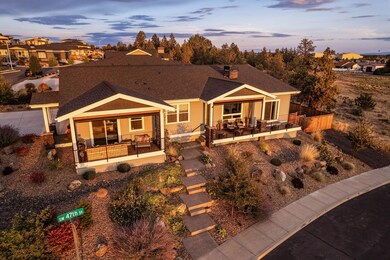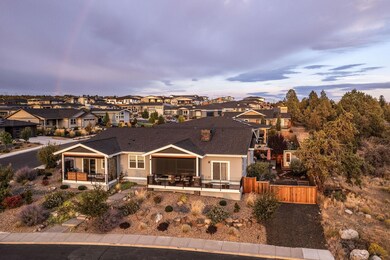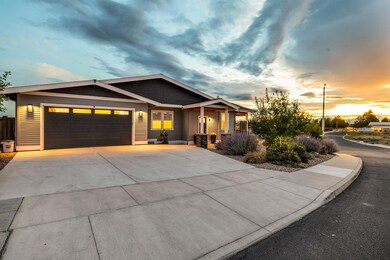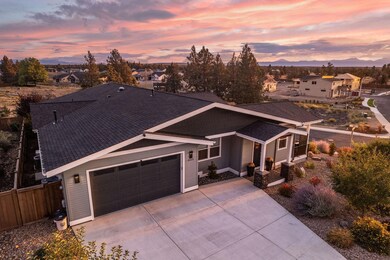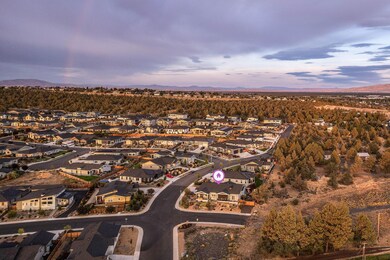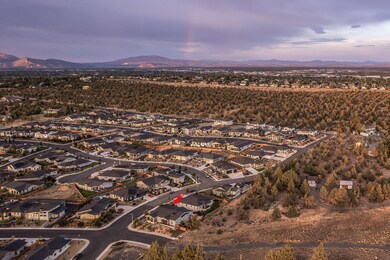
4660 SW Antelope Ave Redmond, OR 97756
Estimated payment $5,768/month
Highlights
- RV Access or Parking
- Two Primary Bedrooms
- Open Floorplan
- Sage Elementary School Rated A-
- Panoramic View
- Earth Advantage Certified Home
About This Home
Priced right for this RARE opportunity, a gorgeous home with an attached ADU in SW Redmond, will take your breath away! Upgraded finishes throughout with a keen eye for design and a TWO bedroom ADU, the house is a perfect homebase + income property, or a complete luxury suite for your overnight guests! Beautiful kitchen spaces with islands, sparkling bathrooms and an expansive work counter in laundry and mud room. Neat and tidy + spacious garage/work space, perfect for crafts/hobbies. Primary suite distanced from 2nd and 3rd bedroom in main house, while the ADU has Jack and Jill bed/bath connection. Located on a large corner lot, it boasts mountain views, paver patio areas and blackout blinds, RV parking with 30 amp hookup, and a tidy storage shed. Don't miss this one - you will LOVE it!
Listing Agent
Jeff Larkin Realty Brokerage Email: jeff@jefflarkinrealty.com License #200807086
Home Details
Home Type
- Single Family
Est. Annual Taxes
- $5,722
Year Built
- Built in 2020
Lot Details
- 9,148 Sq Ft Lot
- Fenced
- Drip System Landscaping
- Corner Lot
- Sloped Lot
- Front and Back Yard Sprinklers
- Property is zoned R2, R2
Parking
- 2 Car Attached Garage
- Garage Door Opener
- Driveway
- RV Access or Parking
Property Views
- Panoramic
- Mountain
- Territorial
- Neighborhood
Home Design
- Ranch Style House
- Stem Wall Foundation
- Frame Construction
- Composition Roof
Interior Spaces
- 2,617 Sq Ft Home
- Open Floorplan
- Built-In Features
- Vaulted Ceiling
- Ceiling Fan
- Gas Fireplace
- Vinyl Clad Windows
- Mud Room
- Great Room with Fireplace
- Dining Room
Kitchen
- Eat-In Kitchen
- Breakfast Bar
- Oven
- Cooktop
- Microwave
- Dishwasher
- Kitchen Island
- Tile Countertops
- Disposal
Flooring
- Carpet
- Laminate
- Tile
Bedrooms and Bathrooms
- 5 Bedrooms
- Double Master Bedroom
- Walk-In Closet
- Jack-and-Jill Bathroom
- In-Law or Guest Suite
- 3 Full Bathrooms
- Double Vanity
- Dual Flush Toilets
- Bathtub with Shower
- Bathtub Includes Tile Surround
Laundry
- Laundry Room
- Washer
Home Security
- Smart Thermostat
- Carbon Monoxide Detectors
- Fire and Smoke Detector
Eco-Friendly Details
- Earth Advantage Certified Home
- Sprinklers on Timer
Outdoor Features
- Shed
Additional Homes
- 798 SF Accessory Dwelling Unit
- Accessory Dwelling Unit (ADU)
Schools
- Sage Elementary School
- Obsidian Middle School
- Ridgeview High School
Utilities
- Ductless Heating Or Cooling System
- Forced Air Heating and Cooling System
- Heating System Uses Natural Gas
- Water Heater
- Phone Available
- Cable TV Available
Community Details
- No Home Owners Association
- Forked Horn Butte Subdivision
Listing and Financial Details
- Exclusions: Freezer in garage, washer/dryer in home and ADU
- Tax Lot 16
- Assessor Parcel Number 264127
Map
Home Values in the Area
Average Home Value in this Area
Tax History
| Year | Tax Paid | Tax Assessment Tax Assessment Total Assessment is a certain percentage of the fair market value that is determined by local assessors to be the total taxable value of land and additions on the property. | Land | Improvement |
|---|---|---|---|---|
| 2024 | $5,983 | $296,940 | -- | -- |
| 2023 | $5,722 | $288,300 | $0 | $0 |
| 2022 | $5,202 | $271,760 | $0 | $0 |
| 2021 | $5,030 | $52,000 | $0 | $0 |
| 2020 | $946 | $52,000 | $0 | $0 |
| 2019 | $905 | $50,490 | $0 | $0 |
| 2018 | $883 | $49,020 | $0 | $0 |
| 2017 | $862 | $47,600 | $0 | $0 |
| 2016 | $0 | $36,360 | $0 | $0 |
| 2015 | -- | $35,310 | $0 | $0 |
| 2014 | -- | $30,000 | $0 | $0 |
Property History
| Date | Event | Price | Change | Sq Ft Price |
|---|---|---|---|---|
| 02/27/2025 02/27/25 | Pending | -- | -- | -- |
| 02/01/2025 02/01/25 | Price Changed | $949,900 | -4.5% | $363 / Sq Ft |
| 01/16/2025 01/16/25 | For Sale | $995,000 | 0.0% | $380 / Sq Ft |
| 01/15/2025 01/15/25 | Off Market | $995,000 | -- | -- |
| 12/03/2024 12/03/24 | Price Changed | $995,000 | -2.9% | $380 / Sq Ft |
| 10/22/2024 10/22/24 | Price Changed | $1,025,000 | -2.4% | $392 / Sq Ft |
| 09/19/2024 09/19/24 | For Sale | $1,050,000 | +68.5% | $401 / Sq Ft |
| 10/02/2020 10/02/20 | Sold | $623,000 | +3.8% | $206 / Sq Ft |
| 01/28/2020 01/28/20 | Pending | -- | -- | -- |
| 01/28/2020 01/28/20 | For Sale | $600,000 | -- | $198 / Sq Ft |
Deed History
| Date | Type | Sale Price | Title Company |
|---|---|---|---|
| Warranty Deed | $623,000 | Amerititle |
Mortgage History
| Date | Status | Loan Amount | Loan Type |
|---|---|---|---|
| Open | $180,000 | New Conventional | |
| Previous Owner | $0 | Commercial |
Similar Homes in Redmond, OR
Source: Central Oregon Association of REALTORS®
MLS Number: 220190085
APN: 264127
- 4580 SW Zenith Point Ct
- 3998 SW 47th St
- 3953 SW 47th St
- 3997 SW 47th St
- 3633 SW 47th St
- 4728 SW Badger Ave
- 4087 SW 47th Place
- 4010 SW 47th Place
- 4009 SW 47th Place
- 3919 SW 47th Place
- 4130 47th Place
- 4565 SW Badger Creek Dr
- 4287 SW Badger Ave
- 4570 SW Yew Ave
- 4902 SW Zenith Ave
- 4713 SW Coyote Ave
- 4719 SW Coyote Ave
- 4725 SW Coyote Ave
- 4731 SW Coyote Ave
- 4737 SW Coyote Ave
