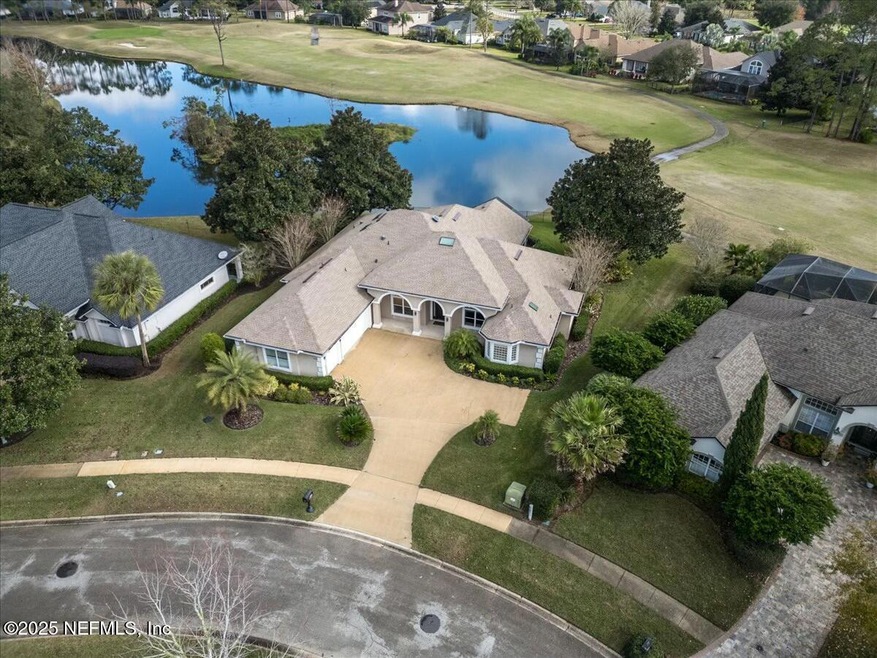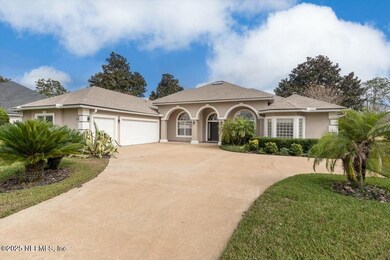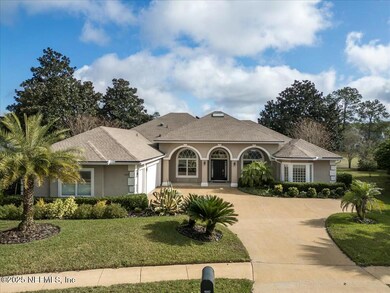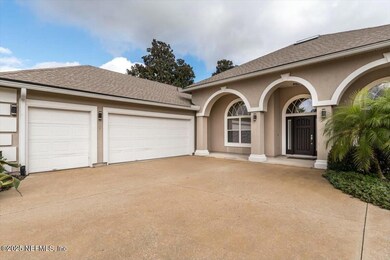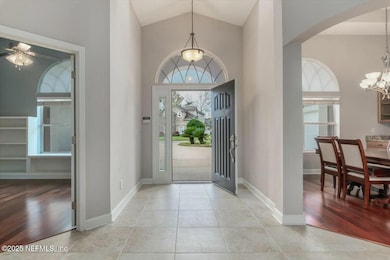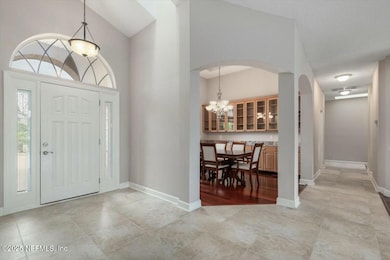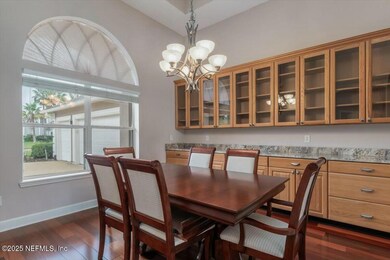
4660 W Seneca Dr Saint Johns, FL 32259
Cimarróne NeighborhoodHighlights
- On Golf Course
- Fitness Center
- Home fronts a pond
- Timberlin Creek Elementary School Rated A
- Security Service
- Gated Community
About This Home
As of April 2025Nestled on a quiet cul-de-sac in the prestigious gated Cimarrone Golf & Country Club, this single story home offers an unparalleled blend of comfort, style and convenience. Overlooking serene water and pristine golf course views, this property is a haven for relaxation and entertaining. This spacious home features four bedrooms, two and a half bathrooms, and a separate office making it ideal for families, first time home buyers, or empty nesters. High ceilings and an open floor plan create a bright and airy feel throughout. The Family Room, complete with a cozy fireplace and full wet bar opens onto a beautiful lanai where you can enjoy the serene golf views, watch incoming migrating birds and the native citrus trees. Designed with functionality and comfort in mind, the home offers abundant storage including an extended laundry room with refrigerator and extra shelving, and an expanded garage with a dedicated entry for a golf cart. Recent upgrades include a new roof, a full house generator, a newer large electric water heater making this a truly move in ready home. Living in Cimarrone means enjoying an unbeatable Florida lifestyle with a newly renovated clubhouse with nightly entertainment and dining specials. The many amenities include an 18 hole golf course, a resort like heated pool and splash pad for the kids, a full fitness center and amenity center. There is a playground, tennis/pickleball courts, ball fields and even a lighted beach volleyball court. You won't want to leave the neighborhood!
Home Details
Home Type
- Single Family
Est. Annual Taxes
- $4,280
Year Built
- Built in 2003
Lot Details
- 0.55 Acre Lot
- Home fronts a pond
- On Golf Course
- Cul-De-Sac
- Back Yard Fenced
HOA Fees
- $199 Monthly HOA Fees
Parking
- 2.5 Car Garage
- Garage Door Opener
Home Design
- Shingle Roof
Interior Spaces
- 3,180 Sq Ft Home
- 1-Story Property
- Open Floorplan
- Wet Bar
- Ceiling Fan
- Skylights
- 1 Fireplace
- Entrance Foyer
- Screened Porch
Kitchen
- Breakfast Area or Nook
- Eat-In Kitchen
- Double Oven
- Electric Oven
- Electric Cooktop
- Microwave
- Dishwasher
- Kitchen Island
- Disposal
Flooring
- Wood
- Carpet
- Tile
Bedrooms and Bathrooms
- 4 Bedrooms
- Split Bedroom Floorplan
- Dual Closets
- Walk-In Closet
- Bathtub With Separate Shower Stall
- Solar Tube
Laundry
- Dryer
- Front Loading Washer
Schools
- Timberlin Creek Elementary School
- Switzerland Point Middle School
- Beachside High School
Utilities
- Central Heating and Cooling System
- Electric Water Heater
- Water Softener is Owned
Listing and Financial Details
- Assessor Parcel Number 0098550730
Community Details
Overview
- Association fees include ground maintenance, security
- Rizzetta & Co Association, Phone Number (904) 342-2449
- Cimarrone Golf & Cc Subdivision
Amenities
- Clubhouse
Recreation
- Golf Course Community
- Tennis Courts
- Community Basketball Court
- Pickleball Courts
- Community Playground
- Fitness Center
Security
- Security Service
- Gated Community
Map
Home Values in the Area
Average Home Value in this Area
Property History
| Date | Event | Price | Change | Sq Ft Price |
|---|---|---|---|---|
| 04/10/2025 04/10/25 | Sold | $710,000 | -5.3% | $223 / Sq Ft |
| 03/06/2025 03/06/25 | Pending | -- | -- | -- |
| 03/05/2025 03/05/25 | Off Market | $749,900 | -- | -- |
| 03/02/2025 03/02/25 | For Sale | $749,900 | 0.0% | $236 / Sq Ft |
| 02/01/2025 02/01/25 | Price Changed | $749,900 | -2.0% | $236 / Sq Ft |
| 01/02/2025 01/02/25 | For Sale | $765,000 | +107.9% | $241 / Sq Ft |
| 12/17/2023 12/17/23 | Off Market | $368,000 | -- | -- |
| 07/15/2015 07/15/15 | Sold | $368,000 | -3.1% | $114 / Sq Ft |
| 06/18/2015 06/18/15 | Pending | -- | -- | -- |
| 06/13/2015 06/13/15 | For Sale | $379,900 | -- | $117 / Sq Ft |
Tax History
| Year | Tax Paid | Tax Assessment Tax Assessment Total Assessment is a certain percentage of the fair market value that is determined by local assessors to be the total taxable value of land and additions on the property. | Land | Improvement |
|---|---|---|---|---|
| 2024 | $4,197 | $360,470 | -- | -- |
| 2023 | $4,197 | $349,971 | $0 | $0 |
| 2022 | $4,082 | $339,778 | $0 | $0 |
| 2021 | $4,058 | $329,882 | $0 | $0 |
| 2020 | $4,045 | $325,327 | $0 | $0 |
| 2019 | $4,124 | $318,013 | $0 | $0 |
| 2018 | $4,205 | $320,893 | $0 | $0 |
| 2017 | $4,200 | $314,905 | $0 | $0 |
| 2016 | $4,203 | $305,634 | $0 | $0 |
| 2015 | $5,480 | $345,461 | $0 | $0 |
| 2014 | $5,298 | $331,206 | $0 | $0 |
Mortgage History
| Date | Status | Loan Amount | Loan Type |
|---|---|---|---|
| Previous Owner | $50,000 | Credit Line Revolving | |
| Previous Owner | $319,000 | Unknown | |
| Previous Owner | $50,000 | Credit Line Revolving | |
| Previous Owner | $324,500 | Construction |
Deed History
| Date | Type | Sale Price | Title Company |
|---|---|---|---|
| Special Warranty Deed | $368,000 | First Intl Title Inc | |
| Trustee Deed | $281,000 | None Available | |
| Quit Claim Deed | $174,100 | Attorney | |
| Corporate Deed | $70,900 | -- |
Similar Homes in Saint Johns, FL
Source: realMLS (Northeast Florida Multiple Listing Service)
MLS Number: 2062502
APN: 009855-0730
- 2376 Cimarrone Blvd
- 2693 Seneca Dr
- 3308 Raven Ct
- 2688 Seneca Dr
- 109 Earlston Way
- 185 Quail Creek Cir
- 244 W Berkswell Dr
- 188 Quail Creek Cir
- 120 Carden Place
- 105 Weathered Oak Ct
- 1364 Stillwater Blvd
- 131 Coppinger Place
- 4225 Leaping Deer Ln
- 105 E Berkswell Dr
- 217 Ravensbury Way
- 4329 Comanche Trail Blvd
- 129 Thornloe Dr
- 125 E Berkswell Dr
- 61 Dogleg Run
- 196 Islesbrook Pkwy
