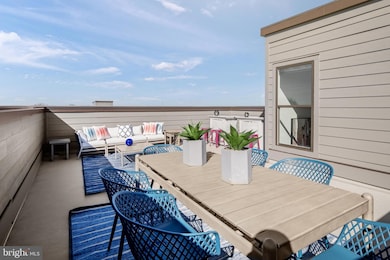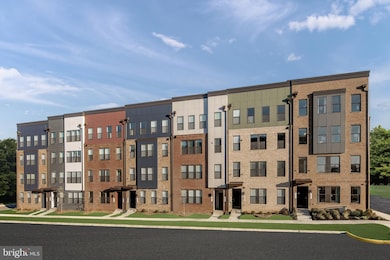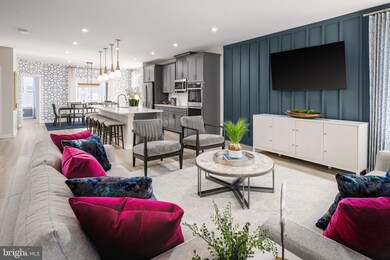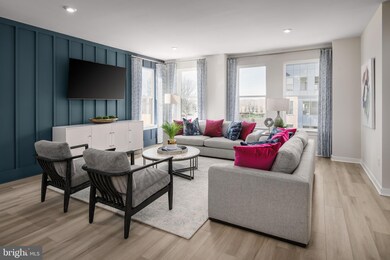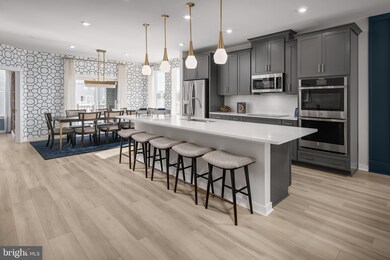
4660 Westfields Blvd Chantilly, VA 20151
Sully Station NeighborhoodHighlights
- New Construction
- Gourmet Kitchen
- Lake Privileges
- Franklin Middle Rated A
- Open Floorplan
- Contemporary Architecture
About This Home
As of January 2025Welcome to Julianne at Stonebrook at Westfields, where comfort and convenience come together in perfect harmony. Treat yourself to a beautiful 3-bed, 2.5-bath condo with 2,416 square feet of living space. Enjoy an open main level with a dining area, fully equipped gourmet kitchen - perfect for whipping up delicious meals, and a cozy family room perfect for spending time with loved ones. The private study makes for the perfect spot to work from home in peace. Step out onto the covered balcony for a breath of fresh air and breathtaking views of the seasons.
On the upper level, the spacious primary suite boasts an en-suite bathroom and large walk-in closet for all your belongings. Adjacent to the primary suite, there are two additional bedrooms and a full hall bath to meet your everyday living needs. But that's not all - the Julianne at Stonebrook at Westfields also features a rooftop terrace, where you can enjoy outdoor entertainment and soak up the sun. Trendy and functional, the Julianne at Stonebrook at Westfields is calling your name. Don't miss out on this exclusive opportunity to relax and unwind in the perfect living space.
*Photos shown are from a similar home. *
Last Buyer's Agent
Kendell Walker
Redfin Corporation License #0225067556

Townhouse Details
Home Type
- Townhome
HOA Fees
Parking
- 1 Car Attached Garage
- Rear-Facing Garage
Home Design
- New Construction
- Contemporary Architecture
- Slab Foundation
- Shingle Siding
- Brick Front
- HardiePlank Type
Interior Spaces
- 2,451 Sq Ft Home
- Property has 3 Levels
- Open Floorplan
- Ceiling height of 9 feet or more
- Recessed Lighting
- Double Pane Windows
- ENERGY STAR Qualified Windows with Low Emissivity
- Insulated Windows
- Window Screens
- Dining Area
Kitchen
- Gourmet Kitchen
- Breakfast Area or Nook
- Built-In Double Oven
- Cooktop
- Microwave
- Dishwasher
- Kitchen Island
- Upgraded Countertops
- Disposal
Bedrooms and Bathrooms
- 3 Bedrooms
- Walk-In Closet
Schools
- Cub Run Elementary School
- Franklin Middle School
- Chantilly High School
Utilities
- Central Heating and Cooling System
- Air Source Heat Pump
- Vented Exhaust Fan
- Programmable Thermostat
- 60 Gallon+ Electric Water Heater
- Cable TV Available
Additional Features
- ENERGY STAR Qualified Equipment for Heating
- Lake Privileges
- Property is in excellent condition
Listing and Financial Details
- Tax Lot 52
Community Details
Overview
- Association fees include exterior building maintenance, lawn maintenance, sewer, snow removal, trash, water
- Built by Stanley Martin Homes
- Westfield Subdivision, The Julianne Floorplan
Amenities
- Common Area
Recreation
- Community Playground
- Jogging Path
- Bike Trail
Pet Policy
- Dogs and Cats Allowed
Map
Home Values in the Area
Average Home Value in this Area
Property History
| Date | Event | Price | Change | Sq Ft Price |
|---|---|---|---|---|
| 01/31/2025 01/31/25 | Sold | $725,000 | 0.0% | $296 / Sq Ft |
| 12/20/2024 12/20/24 | Pending | -- | -- | -- |
| 11/25/2024 11/25/24 | Price Changed | $725,000 | 0.0% | $296 / Sq Ft |
| 11/25/2024 11/25/24 | For Sale | $725,000 | -1.8% | $296 / Sq Ft |
| 07/28/2024 07/28/24 | Pending | -- | -- | -- |
| 07/17/2024 07/17/24 | For Sale | $737,990 | -- | $301 / Sq Ft |
Similar Homes in Chantilly, VA
Source: Bright MLS
MLS Number: VAFX2192206
- 14232 Newbrook Dr
- 4608 Olivine Dr
- 14176 Gypsum Loop
- 14120 Gypsum Loop
- 4622 Quinns Mill Way Unit 1108
- 4619 Quinns Mill Way
- 14443 Glen Manor Dr
- 14449 Glen Manor Dr
- 14435 Glen Manor Dr
- 14433 Glen Manor Dr
- 4767 Sully Point Ln
- 14427 Glen Manor Dr
- 14437 Glen Manor Dr
- 4644 Deerwatch Dr
- 14379 Beckett Glen Cir
- 14053 Walney Village Ct
- 14044 Eagle Chase Cir
- 14344 Yesler Ave Unit 5
- 14303 Yesler Ave
- 4919 Trail Vista Ln

