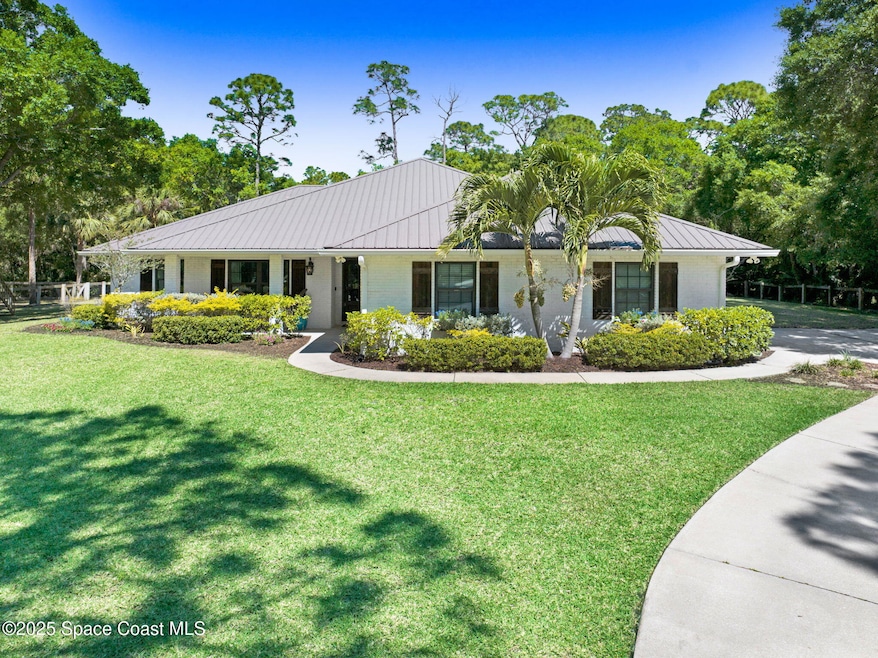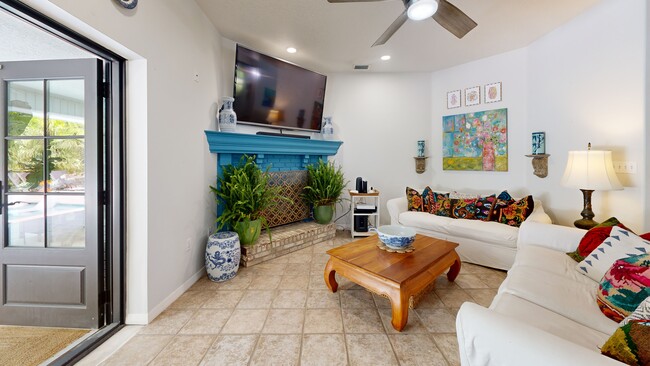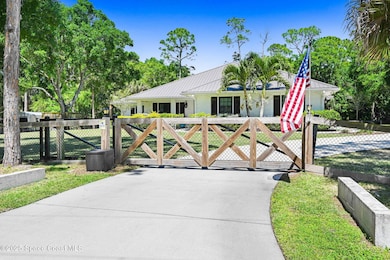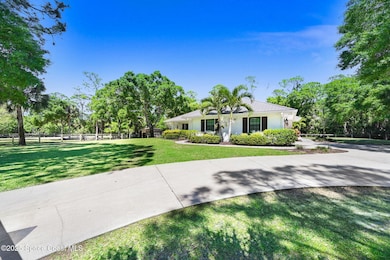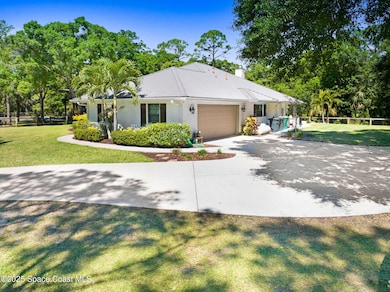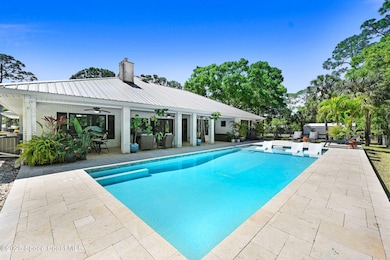
4660 Whipple Hollow Rd Melbourne, FL 32934
Estimated payment $4,411/month
Highlights
- Heated In Ground Pool
- Gated Parking
- 1.01 Acre Lot
- RV Access or Parking
- View of Trees or Woods
- Open Floorplan
About This Home
Tucked away on a cul-de-sac, this farmhouse-style home sits on a secure, fully fenced acre—perfect for horses, RVs, and boats. The custom-built fence, with a large cantilever gate and center fence, ensures privacy and security. Built on higher elevation, this brick-on-block home features a metal roof & hurricane-impact windows & door. Step into a backyard paradise featuring a saltwater sport pool (2021) with a beach entry, ledge loungers, heater & chiller, all surrounded by a travertine patio and covered outdoor living space. Inside you will notice this 3 Bed home also has 3 Full Baths. In addition, there is a study/flex room that can serve as a 4th br. Spacious kitchen with gas. Family rm with fireplace. Laundry rm w washer/dryer & sink. Owned by the same family since being built. Shale pad offers a blank slate for an RV, boat house, or future build, complete with two 50-amp RV plugs and water hookups. In addition, there is a Large shed w fan & electricity. Fire Pit & Tree fort.
Home Details
Home Type
- Single Family
Est. Annual Taxes
- $4,370
Year Built
- Built in 2000
Lot Details
- 1.01 Acre Lot
- Street terminates at a dead end
- South Facing Home
- Property is Fully Fenced
- Corner Lot
- Front and Back Yard Sprinklers
- Cleared Lot
- Wooded Lot
- Many Trees
Parking
- 2 Car Attached Garage
- Garage Door Opener
- Gated Parking
- Additional Parking
- RV Access or Parking
Home Design
- Brick Exterior Construction
- Metal Roof
- Block Exterior
- Asphalt
Interior Spaces
- 1,869 Sq Ft Home
- 1-Story Property
- Open Floorplan
- Ceiling Fan
- Gas Fireplace
- Tile Flooring
- Views of Woods
Kitchen
- Eat-In Kitchen
- Breakfast Bar
- Gas Oven
- Gas Range
- Ice Maker
- Dishwasher
Bedrooms and Bathrooms
- 3 Bedrooms
- Split Bedroom Floorplan
- Walk-In Closet
- 3 Full Bathrooms
- Separate Shower in Primary Bathroom
Laundry
- Laundry in unit
- Dryer
- Washer
- Sink Near Laundry
Home Security
- Home Security System
- Smart Home
- Hurricane or Storm Shutters
- High Impact Windows
- Fire and Smoke Detector
Pool
- Heated In Ground Pool
- Saltwater Pool
Outdoor Features
- Deck
- Covered patio or porch
- Fire Pit
- Shed
Schools
- Sabal Elementary School
- Johnson Middle School
- Eau Gallie High School
Utilities
- Central Heating and Cooling System
- Propane
- Electric Water Heater
- Septic Tank
- Cable TV Available
Community Details
- No Home Owners Association
Listing and Financial Details
- Assessor Parcel Number 27-36-11-00-00517.0-0000.00
Map
Home Values in the Area
Average Home Value in this Area
Tax History
| Year | Tax Paid | Tax Assessment Tax Assessment Total Assessment is a certain percentage of the fair market value that is determined by local assessors to be the total taxable value of land and additions on the property. | Land | Improvement |
|---|---|---|---|---|
| 2023 | $13,366 | $332,040 | $0 | $0 |
| 2022 | $13,044 | $322,370 | $0 | $0 |
| 2021 | $12,668 | $270,140 | $0 | $0 |
| 2020 | $9,620 | $266,420 | $80,800 | $185,620 |
| 2019 | $4,131 | $263,950 | $80,800 | $183,150 |
| 2018 | $2,261 | $178,160 | $0 | $0 |
| 2017 | $2,268 | $174,500 | $0 | $0 |
| 2016 | $2,296 | $170,920 | $72,720 | $98,200 |
| 2015 | $2,359 | $169,740 | $65,650 | $104,090 |
| 2014 | $2,369 | $168,400 | $55,550 | $112,850 |
Property History
| Date | Event | Price | Change | Sq Ft Price |
|---|---|---|---|---|
| 04/13/2025 04/13/25 | Pending | -- | -- | -- |
| 03/31/2025 03/31/25 | Price Changed | $725,000 | -2.7% | $388 / Sq Ft |
| 03/22/2025 03/22/25 | For Sale | $745,000 | -- | $399 / Sq Ft |
Deed History
| Date | Type | Sale Price | Title Company |
|---|---|---|---|
| Interfamily Deed Transfer | -- | None Available | |
| Warranty Deed | $300,000 | Peninsula Title Services Llc | |
| Warranty Deed | $35,000 | -- |
Mortgage History
| Date | Status | Loan Amount | Loan Type |
|---|---|---|---|
| Previous Owner | $110,900 | New Conventional | |
| Previous Owner | $15,000 | Unknown | |
| Previous Owner | $110,000 | Unknown | |
| Previous Owner | $100,000 | New Conventional | |
| Previous Owner | $28,194 | No Value Available |
About the Listing Agent

Hello my name is Eugene Crockett The Rocket with EXP Realty. The biggest issue that customers have with real estate agents is that they don't answer their phones. Responsivenes is what I live by. It's one thing to say you are a hard worker. It is another thing to back it with action. Before becoming a Realtor I was a stockbroker for 19 years. I truly believe that experience has helped me perform at a high level for my customers. Real Estate is not as easy as it appears. Those years of being a
Eugene's Other Listings
Source: Space Coast MLS (Space Coast Association of REALTORS®)
MLS Number: 1040881
APN: 27-36-11-00-00517.0-0000.00
- 2613 Shell Wood Dr
- 2739 Harlock Rd
- 5135 Pina Vista Dr
- 4300 Carolwood Dr
- 5245 Sand Lake Dr
- 5265 Sand Lake Dr
- 4438 Twin Lakes Dr
- 5215 Pina Vista Dr
- 22 Pepper Dr
- 46 Phyllis Dr
- 4100 Carolwood Dr
- 36 Phyllis Dr
- 112 Evelyn Dr
- 86 Evelyn Dr
- 116 Evelyn Dr
- 71 Marilyn Ave
- 2483 Alanna Ln
- 1400 Morgan Ct
- 2660 Clydesdale Blvd
- 1570 Morgan Ct
