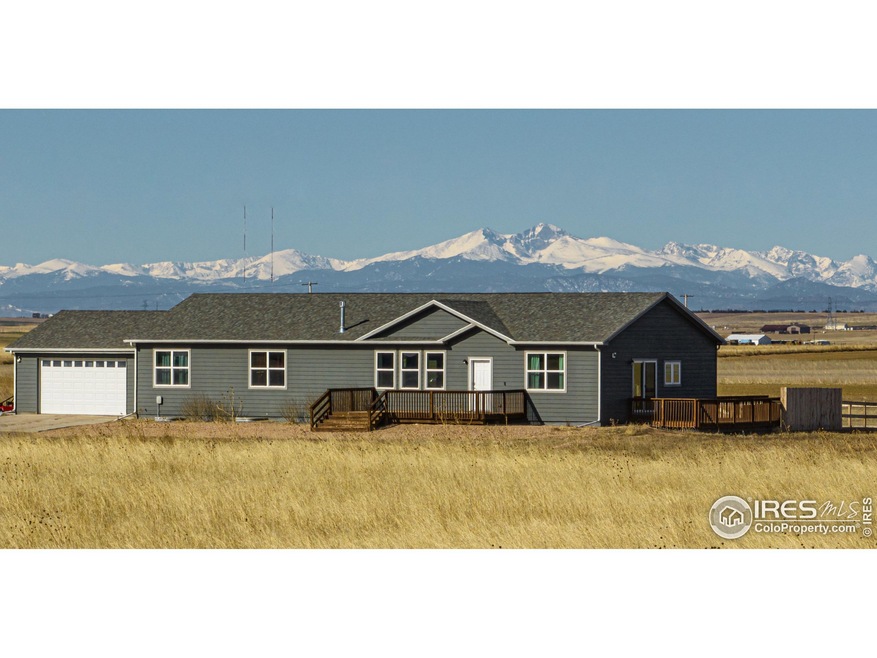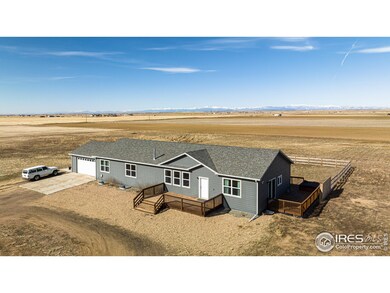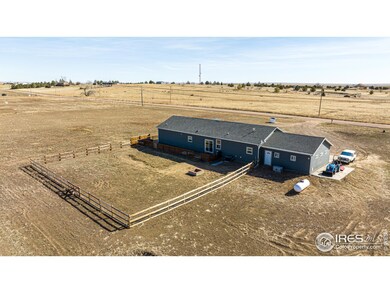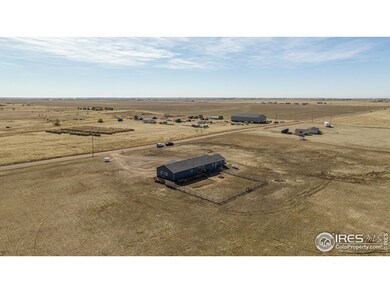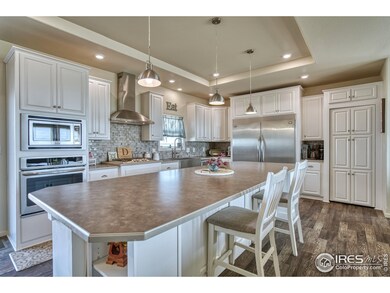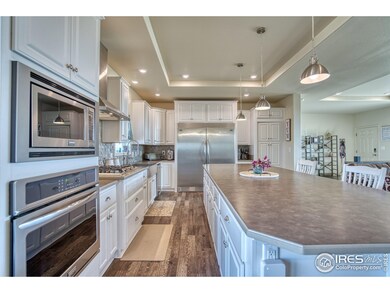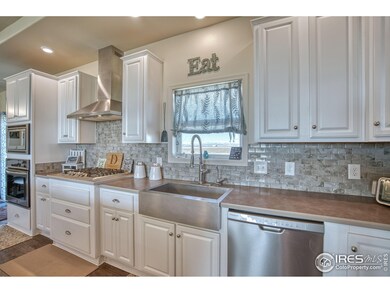
Highlights
- Horses Allowed On Property
- Mountain View
- Cathedral Ceiling
- Spa
- Engineered Wood Flooring
- No HOA
About This Home
As of July 2024Welcome to 46601 County Road 33, a serene countryside retreat in Nunn, CO, offering a harmonious blend of natural beauty and modern convenience. This meticulously maintained property spans nearly 7 acres, providing a picturesque backdrop of rolling plains and distant mountains.The home itself is a testament to both rustic charm and contemporary luxury. Step inside to discover 5 bedrooms and 3 baths, featuring an open-concept design flooded with natural light and adorned with hardwood floors. The gourmet kitchen is a chef's delight, equipped with premium appliances and a center island, while a cozy fireplace graces the living room.The master suite offers a private oasis with an ensuite bathroom and walk-in closet. Just outside the master suite you will find a hot tub that is yours to relax and enjoy the mountains in the background. A dedicated home office and versatile bonus room provide additional space for work or leisure. The basement includes a custom bar, large family room, and 2 of the bedrooms. Enclosed dog run plus lots of room for all your outdoor toys. You could live off grid with its well and generator. Pre-wired for future shop with 220 amp. No HOA or metro tax! On permanent foundation and qualifies for traditional financing.This property boasts modern amenities, including a smart home system for added convenience and security. A water softener and osmosis system ensure quality water throughout the home, enhancing daily comfort and wellness.Located just a short drive from downtown Greeley and Fort Collins, residents enjoy easy access to shopping, dining, and recreational facilities. Major highways nearby provide seamless connectivity to Fort Collins, Greeley, and Denver.In summary, 46601 County Road 33 offers a rare opportunity to embrace the Colorado lifestyle, where tranquility meets modern comfort. Schedule your private tour today and experience the allure of country living at its finest.
Home Details
Home Type
- Single Family
Est. Annual Taxes
- $1,367
Year Built
- Built in 2017
Lot Details
- 6.94 Acre Lot
- Kennel or Dog Run
Parking
- 2 Car Attached Garage
- Garage Door Opener
Home Design
- Wood Frame Construction
- Composition Roof
Interior Spaces
- 4,404 Sq Ft Home
- 1-Story Property
- Wet Bar
- Bar Fridge
- Cathedral Ceiling
- Gas Fireplace
- Double Pane Windows
- Window Treatments
- Family Room
- Mountain Views
- Finished Basement
Kitchen
- Electric Oven or Range
- Microwave
- Freezer
- Dishwasher
- Kitchen Island
- Disposal
Flooring
- Engineered Wood
- Carpet
Bedrooms and Bathrooms
- 5 Bedrooms
- Walk-In Closet
- 3 Full Bathrooms
- Primary bathroom on main floor
Laundry
- Laundry on main level
- Dryer
- Washer
Schools
- Highland Elementary And Middle School
- Highland School
Utilities
- Forced Air Heating and Cooling System
- Water Softener is Owned
- Septic System
Additional Features
- Spa
- Horses Allowed On Property
Community Details
- No Home Owners Association
- Nunn Rural Subdivision
Listing and Financial Details
- Assessor Parcel Number R8948185
Map
Home Values in the Area
Average Home Value in this Area
Property History
| Date | Event | Price | Change | Sq Ft Price |
|---|---|---|---|---|
| 07/23/2024 07/23/24 | Sold | $720,000 | -0.9% | $163 / Sq Ft |
| 06/03/2024 06/03/24 | Pending | -- | -- | -- |
| 05/22/2024 05/22/24 | Price Changed | $726,500 | -0.3% | $165 / Sq Ft |
| 04/08/2024 04/08/24 | For Sale | $729,000 | +6.3% | $166 / Sq Ft |
| 05/18/2023 05/18/23 | Sold | $686,000 | -0.6% | $156 / Sq Ft |
| 04/12/2023 04/12/23 | Pending | -- | -- | -- |
| 04/03/2023 04/03/23 | Price Changed | $689,900 | -0.7% | $157 / Sq Ft |
| 02/03/2023 02/03/23 | For Sale | $695,000 | -- | $158 / Sq Ft |
Tax History
| Year | Tax Paid | Tax Assessment Tax Assessment Total Assessment is a certain percentage of the fair market value that is determined by local assessors to be the total taxable value of land and additions on the property. | Land | Improvement |
|---|---|---|---|---|
| 2024 | $1,367 | $30,890 | $200 | $30,690 |
| 2023 | $1,367 | $31,190 | $200 | $30,990 |
| 2022 | $1,663 | $31,760 | $210 | $31,550 |
| 2021 | $1,475 | $27,650 | $230 | $27,420 |
| 2020 | $1,096 | $20,720 | $220 | $20,500 |
| 2019 | $1,176 | $20,720 | $220 | $20,500 |
| 2018 | $14 | $250 | $250 | $0 |
| 2017 | $14 | $250 | $250 | $0 |
Mortgage History
| Date | Status | Loan Amount | Loan Type |
|---|---|---|---|
| Open | $350,000 | New Conventional | |
| Previous Owner | $344,500 | New Conventional | |
| Previous Owner | $348,000 | New Conventional |
Deed History
| Date | Type | Sale Price | Title Company |
|---|---|---|---|
| Warranty Deed | $720,000 | First American Title | |
| Interfamily Deed Transfer | $79,000 | None Available |
Similar Homes in Nunn, CO
Source: IRES MLS
MLS Number: 1006636
APN: R8948185
- 16244 County Road 94
- 0 Cr 35 (Parcel 5) Unit 1026918
- 0
- 0 (Parcel 8) Cr 94 Unit RECIR1025340
- 46304 County Road 35
- 45881 County Road 35
- 0 County Road 98 Unit 964370
- 0 County Road 98 Unit 964368
- 0 Wcr 92 Unit Lot G 996954
- 0 (Parcel 9) Cr 94 Unit 1031749
- 0 (Parcel 9) Cr 94 Unit 1022227
- 47310 County Road 29
- 45148 County Road 33
- 1111 3rd St
- 1433 2nd St
- TBD County Road 29
- 8527 County Road 100
- 0 Tbd Tract A Lot 2 Lot 3 7th St
- 2345 County Road 35
- 286 Lincoln Ave
