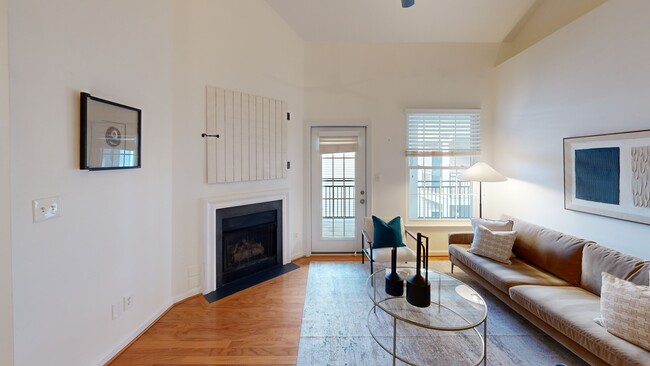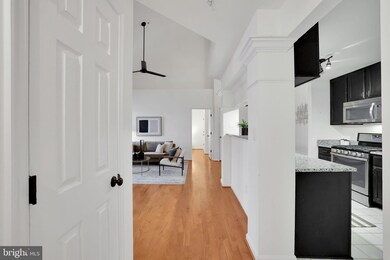
46604 Ellicott Square Unit 300 Sterling, VA 20165
Highlights
- Fitness Center
- Penthouse
- Clubhouse
- Potomac Falls High School Rated A
- Colonial Architecture
- Two Story Ceilings
About This Home
As of February 2025Step into this charming 2-bedroom, 2-bathroom PLUS loft condo nestled in the heart of Potomac Falls, just moments from the Potomac River and the lush landscapes of Algonkian Park. With a spacious, open layout and an airy loft/den that offers flexibility for any lifestyle, this home is perfect for first-time buyers looking for a turnkey place to call home or investors seeking a high-demand property with reliable cash flow potential. The loft can function as a 3rd bedroom, home office, or any space you desire. The living area boasts vaulted ceilings and an abundance of natural light, making it an inviting space for gatherings or quiet evenings at home. Imagine cozying up by the fireplace during the winter months or enjoying the tranquility of your private oversized balcony overlooking the tree-lined neighborhood. The open kitchen is designed to make cooking easy and enjoyable, while the adjacent dining area flows seamlessly for effortless entertaining. Upstairs, the versatile loft/den opens a world of possibilities – it can be your new work-from-home office, a guest room, a second lounge space, or a home gym. The primary bedroom provides a peaceful retreat with a walk-in closet closet and an en-suite bathroom. A second bedroom and full bath offer additional comfort, making this layout ideal for roommates, family, or rental guests. Living here means embracing the outdoor beauty of Potomac Falls. You'll be minutes from the Potomac River and the expansive trails, playgrounds, and sports facilities at Algonkian Park. Plus, commuting is a breeze with quick access to major routes to D.C., and you'll find endless shopping, dining, and entertainment options nearby, including the Cascades Marketplace just minutes from the door. OFFER DEADLINE Monday 1/27 @ 12PM
Property Details
Home Type
- Condominium
Est. Annual Taxes
- $2,981
Year Built
- Built in 1998
HOA Fees
Parking
- Parking Lot
Home Design
- Penthouse
- Colonial Architecture
- Vinyl Siding
Interior Spaces
- 1,193 Sq Ft Home
- Property has 1 Level
- Traditional Floor Plan
- Two Story Ceilings
- Ceiling Fan
- Gas Fireplace
- Bay Window
- Family Room Off Kitchen
- Living Room
- Dining Room
- Loft
- Wood Flooring
Kitchen
- Galley Kitchen
- Gas Oven or Range
- Stove
- Built-In Microwave
- Ice Maker
- Dishwasher
- Upgraded Countertops
- Disposal
Bedrooms and Bathrooms
- 2 Main Level Bedrooms
- En-Suite Primary Bedroom
- En-Suite Bathroom
- 2 Full Bathrooms
Laundry
- Laundry in unit
- Dryer
- Washer
Outdoor Features
- Balcony
Schools
- Potowmack Elementary School
- River Bend Middle School
- Potomac Falls High School
Utilities
- Forced Air Heating and Cooling System
- Hot Water Heating System
- Natural Gas Water Heater
- Cable TV Available
Listing and Financial Details
- Assessor Parcel Number 011452486009
Community Details
Overview
- Association fees include exterior building maintenance, management, pool(s), sewer, trash, water, lawn maintenance, recreation facility, reserve funds, road maintenance, snow removal
- Low-Rise Condominium
- Riverbend At Cascades Condos
- Riverbend At Cascades Community
- Riverbend At Cascades Subdivision
Amenities
- Common Area
- Clubhouse
Recreation
- Tennis Courts
- Community Basketball Court
- Community Playground
- Fitness Center
- Community Indoor Pool
- Jogging Path
- Bike Trail
Pet Policy
- No Pets Allowed
Map
Home Values in the Area
Average Home Value in this Area
Property History
| Date | Event | Price | Change | Sq Ft Price |
|---|---|---|---|---|
| 02/10/2025 02/10/25 | Sold | $392,000 | +0.8% | $329 / Sq Ft |
| 01/23/2025 01/23/25 | For Sale | $389,000 | 0.0% | $326 / Sq Ft |
| 07/04/2023 07/04/23 | Rented | $2,150 | 0.0% | -- |
| 06/14/2023 06/14/23 | For Rent | $2,150 | +22.9% | -- |
| 06/24/2020 06/24/20 | Rented | $1,750 | 0.0% | -- |
| 06/14/2020 06/14/20 | Under Contract | -- | -- | -- |
| 06/13/2020 06/13/20 | Off Market | $1,750 | -- | -- |
| 06/07/2020 06/07/20 | For Rent | $1,750 | 0.0% | -- |
| 08/24/2018 08/24/18 | Sold | $265,000 | -1.5% | $205 / Sq Ft |
| 08/03/2018 08/03/18 | Pending | -- | -- | -- |
| 08/02/2018 08/02/18 | For Sale | $269,000 | +5.1% | $208 / Sq Ft |
| 02/13/2015 02/13/15 | Sold | $256,000 | -1.3% | $198 / Sq Ft |
| 12/23/2014 12/23/14 | Pending | -- | -- | -- |
| 11/24/2014 11/24/14 | For Sale | $259,500 | -- | $200 / Sq Ft |
Tax History
| Year | Tax Paid | Tax Assessment Tax Assessment Total Assessment is a certain percentage of the fair market value that is determined by local assessors to be the total taxable value of land and additions on the property. | Land | Improvement |
|---|---|---|---|---|
| 2024 | $2,981 | $344,670 | $115,000 | $229,670 |
| 2023 | $2,901 | $331,550 | $115,000 | $216,550 |
| 2022 | $2,826 | $317,510 | $95,000 | $222,510 |
| 2021 | $2,897 | $295,650 | $75,000 | $220,650 |
| 2020 | $2,838 | $274,190 | $60,000 | $214,190 |
| 2019 | $2,608 | $249,590 | $60,000 | $189,590 |
| 2018 | $2,708 | $249,610 | $60,000 | $189,610 |
| 2017 | $2,852 | $253,510 | $60,000 | $193,510 |
| 2016 | $2,747 | $239,930 | $0 | $0 |
| 2015 | $2,628 | $171,520 | $0 | $171,520 |
| 2014 | $2,674 | $171,530 | $0 | $171,530 |
Mortgage History
| Date | Status | Loan Amount | Loan Type |
|---|---|---|---|
| Open | $246,200 | New Conventional | |
| Previous Owner | $217,500 | New Conventional | |
| Previous Owner | $214,000 | New Conventional | |
| Previous Owner | $212,000 | New Conventional | |
| Previous Owner | $200,000 | New Conventional | |
| Previous Owner | $213,600 | New Conventional | |
| Previous Owner | $146,179 | No Value Available | |
| Previous Owner | $116,300 | No Value Available |
Deed History
| Date | Type | Sale Price | Title Company |
|---|---|---|---|
| Warranty Deed | $392,000 | First American Title Insurance | |
| Warranty Deed | $265,000 | Vesta Settlements Llc | |
| Warranty Deed | $256,000 | -- | |
| Deed | $267,000 | -- | |
| Deed | $150,700 | -- | |
| Deed | $119,900 | -- |
About the Listing Agent

MJ leads RAZR Group, which services residential and development clients across the DMV. With a specialty in luxury homes sales as part of the elite REAL Luxury division - a division of only 0.7% of the most elite luxury agents in the nation's fastest growing brokerage - RAZR Group excels with proven and proprietary marketing tactics, negotiation strategies, and sales skills. RAZR Group is additionally well-versed in development, specifically in Washington DC, possessing compelling experience in
MJ's Other Listings
Source: Bright MLS
MLS Number: VALO2086740
APN: 011-45-2486-009
- 46596 Drysdale Terrace Unit 200
- 20421 Doncaster Terrace
- 46716 Cavendish Square
- 20313 Burnley Square
- 20311 Burnley Square
- 46703 Cavendish Square
- 20334 Burnley Square
- 20340 Brentmeade Terrace
- 46653 Joubert Terrace
- 46564 Whitechapel Way
- 46878 Graham Cove Square
- 102 Waltham Ct
- 46495 Capelwood Ct
- 20687 Smithfield Ct
- 316 Felsted Ct
- 46569 Hampshire Station Dr
- 46448 Montgomery Place
- 20701 Parkside Cir
- 46912 Foxstone Place
- 112 Newbury Place





