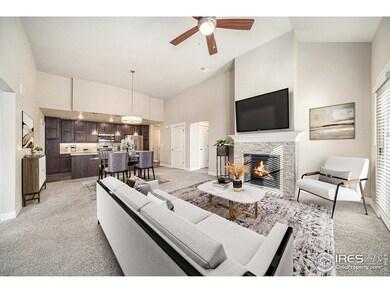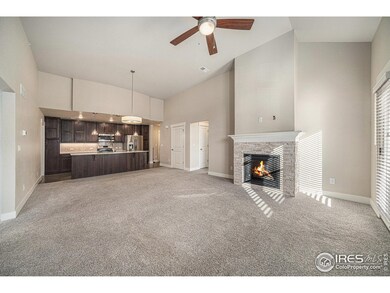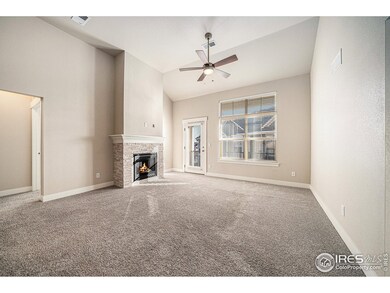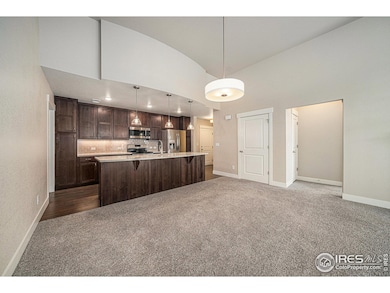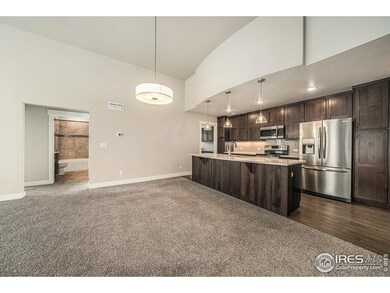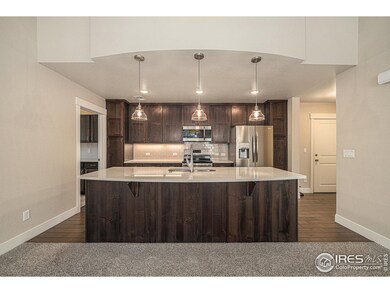
4662 Hahns Peak Dr Unit 301 Loveland, CO 80538
Estimated payment $2,801/month
Highlights
- Fitness Center
- Clubhouse
- Eat-In Kitchen
- Open Floorplan
- 1 Car Attached Garage
- Luxury Vinyl Tile Flooring
About This Home
Top-floor luxury living in the highly sought-after Flats at Centerra, built by Landmark Homes! This beautifully appointed 3-bedroom, 2-bathroom condo offers a bright, open floorplan with stylish finishes and modern convenience throughout.The spacious kitchen features quartz countertops, stainless steel appliances, elegant cabinetry, and a designer tile backsplash - perfect for entertaining or everyday living. You'll love the oversized walk-in laundry room with built-in storage, and the washer and dryer are included. The inviting living room includes a cozy built-in gas fireplace and opens to a private balcony, ideal for relaxing outdoors.The primary suite offers a serene retreat with a walk-in closet, double vanity, and a sleek tile shower. Additional highlights include secure building access, elevator service, and an attached garage for added convenience.Residents enjoy access to a premium clubhouse with a fitness center and event space, as well as close proximity to walking trails, shopping, dining, medical facilities, and quick access to I-25 and Hwy 34. With low-maintenance living and a professionally managed HOA that covers exterior maintenance, water, and more - this is Colorado living at its best.
Townhouse Details
Home Type
- Townhome
Est. Annual Taxes
- $2,786
Year Built
- Built in 2017
HOA Fees
- $420 Monthly HOA Fees
Parking
- 1 Car Attached Garage
Home Design
- Wood Frame Construction
- Composition Roof
Interior Spaces
- 1,323 Sq Ft Home
- 1-Story Property
- Open Floorplan
- Gas Fireplace
- Window Treatments
Kitchen
- Eat-In Kitchen
- Electric Oven or Range
- Microwave
- Dishwasher
Flooring
- Carpet
- Luxury Vinyl Tile
Bedrooms and Bathrooms
- 3 Bedrooms
- Primary bathroom on main floor
Laundry
- Laundry on main level
- Dryer
- Washer
Schools
- High Plains Elementary And Middle School
- Mountain View High School
Additional Features
- Accessible Elevator Installed
- Exterior Lighting
- 1,548 Sq Ft Lot
- Forced Air Heating and Cooling System
Listing and Financial Details
- Assessor Parcel Number R1666317
Community Details
Overview
- Association fees include common amenities, trash, snow removal, ground maintenance, management, maintenance structure, cable TV, water/sewer, hazard insurance
- Flats At Centerra Condos Bldg 3 & Gar 4 Subdivision
Amenities
- Clubhouse
Recreation
- Fitness Center
Map
Home Values in the Area
Average Home Value in this Area
Tax History
| Year | Tax Paid | Tax Assessment Tax Assessment Total Assessment is a certain percentage of the fair market value that is determined by local assessors to be the total taxable value of land and additions on the property. | Land | Improvement |
|---|---|---|---|---|
| 2025 | $2,781 | $28,556 | $6,801 | $21,755 |
| 2024 | $2,781 | $28,556 | $6,801 | $21,755 |
| 2022 | $2,728 | $25,583 | $4,413 | $21,170 |
| 2021 | $2,728 | $26,319 | $4,540 | $21,779 |
| 2020 | $2,545 | $24,846 | $4,540 | $20,306 |
| 2019 | $2,337 | $24,846 | $4,540 | $20,306 |
| 2018 | $498 | $5,098 | $4,032 | $1,066 |
Property History
| Date | Event | Price | Change | Sq Ft Price |
|---|---|---|---|---|
| 03/24/2025 03/24/25 | For Sale | $385,000 | +7.0% | $291 / Sq Ft |
| 03/27/2020 03/27/20 | Off Market | $359,900 | -- | -- |
| 12/28/2018 12/28/18 | Sold | $359,900 | 0.0% | $261 / Sq Ft |
| 11/13/2018 11/13/18 | Price Changed | $359,900 | -3.3% | $261 / Sq Ft |
| 10/13/2017 10/13/17 | For Sale | $372,266 | -- | $270 / Sq Ft |
Deed History
| Date | Type | Sale Price | Title Company |
|---|---|---|---|
| Special Warranty Deed | $423,900 | Heritage Title Co | |
| Special Warranty Deed | $359,900 | Heritage Title Co |
Mortgage History
| Date | Status | Loan Amount | Loan Type |
|---|---|---|---|
| Previous Owner | $287,920 | Adjustable Rate Mortgage/ARM |
Similar Homes in the area
Source: IRES MLS
MLS Number: 1029154
APN: 85094-17-301
- 4622 Hahns Peak Dr Unit 303
- 4662 Hahns Peak Dr Unit 301
- 1991 Grays Peak Dr Unit 102
- 2067 Grays Peak Dr Unit 203
- 2067 Grays Peak Dr Unit 103
- 4615 Hahns Peak Dr Unit 202
- 4725 Hahns Peak Dr Unit 201
- 1921 Grays Peak Dr Unit 103
- 4745 Hahns Peak Dr
- 4785 Hahns Peak Dr Unit 203
- 4805 Hahns Peak Dr Unit 102
- 4635 Hahns Peak Dr Unit 204
- 4635 Hahns Peak Dr Unit 102
- 4675 Hahns Peak Dr Unit 203
- 4665 Hahns Peak Dr Unit 102
- 4645 Hahns Peak Dr Unit 201
- 4885 Hahns Peak Dr Unit 203
- 4855 Hahns Peak Dr Unit 204
- 4945 Hahns Peak Dr Unit 202
- 4407 Lake Nakoni Ct

