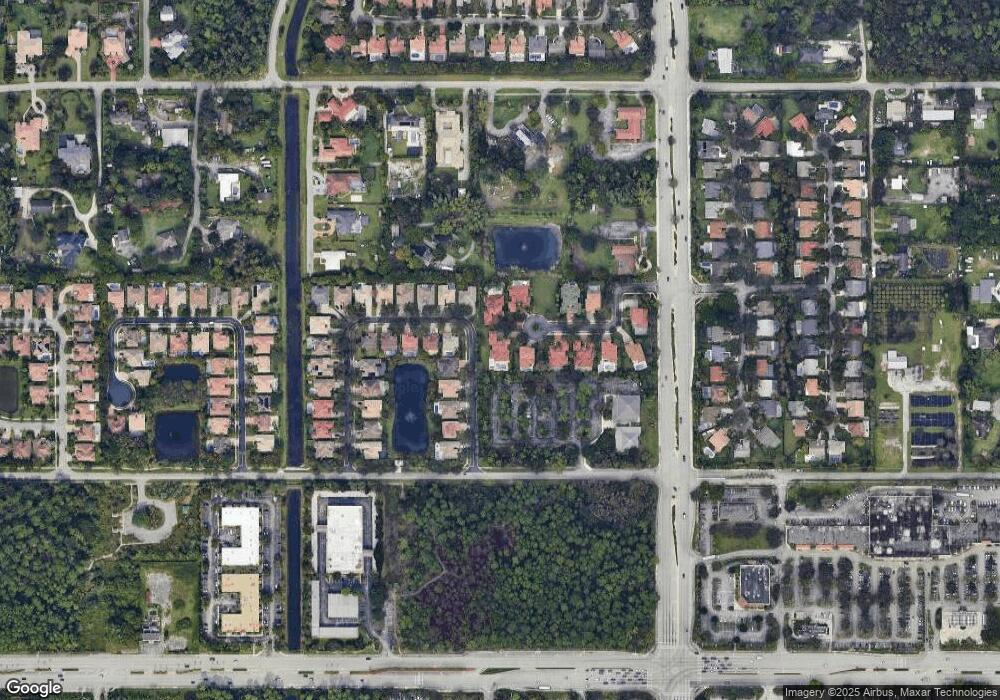4662 Saxon Rd Coconut Creek, FL 33073
Hillsboro Pines NeighborhoodHighlights
- In Ground Pool
- Gated Community
- Deck
- Sitting Area In Primary Bedroom
- 20,105 Sq Ft lot
- Vaulted Ceiling
About This Home
As of November 2020This Estate Home offers soaring volume ceilings throughout and ample space for a large family or entertaining, with 5 large Bedrooms, an Office for 2, Loft, Formal Living, Dining and Great Rooms. No expense was spared on luxurious finishes including a brand new kitchen, Solid Bamboo accents and an Iron Brushed Oak Master Bedroom, located behind a hidden door off the main living area with a true Dream Closet! Built out walk-in closets in all the bedrooms & 4 ensuite bathrooms make every room feel like a master suite. Enjoy indoor/outdoor living with a full Summer Kitchen and covered Pergola built into the pool deck. This home sits on nearly half an acre in the back cul-de-sac affording plenty of yard space beyond the expansive pool deck. Roof 2008, Kitchen 2020, Full Impact Windows/Doors.
Home Details
Home Type
- Single Family
Est. Annual Taxes
- $18,046
Year Built
- Built in 2008
Lot Details
- 0.46 Acre Lot
- North Facing Home
HOA Fees
- $300 Monthly HOA Fees
Parking
- 3 Car Attached Garage
- Automatic Garage Door Opener
- Driveway
- Paver Block
- Open Parking
Property Views
- Garden
- Pool
Home Design
- Substantially Remodeled
- Barrel Roof Shape
- Concrete Block And Stucco Construction
Interior Spaces
- 5,189 Sq Ft Home
- 2-Story Property
- Vaulted Ceiling
- Ceiling Fan
- Great Room
- Family Room
- Formal Dining Room
- Den
- Loft
Kitchen
- Breakfast Area or Nook
- Eat-In Kitchen
- Built-In Oven
- Electric Range
- Microwave
- Dishwasher
- Disposal
Flooring
- Wood
- Marble
Bedrooms and Bathrooms
- 5 Bedrooms
- Sitting Area In Primary Bedroom
- Primary Bedroom on Main
- Split Bedroom Floorplan
- Closet Cabinetry
- Walk-In Closet
- Dual Sinks
Laundry
- Laundry in Utility Room
- Dryer
- Washer
Home Security
- High Impact Windows
- High Impact Door
Eco-Friendly Details
- Energy-Efficient Appliances
Outdoor Features
- In Ground Pool
- Balcony
- Deck
- Patio
- Outdoor Grill
- Porch
Schools
- Tradewinds Elementary School
- Lyons Creek Middle School
- Monarch High School
Utilities
- Zoned Heating and Cooling
- Electric Water Heater
Listing and Financial Details
- Assessor Parcel Number 474231070060
Community Details
Overview
- Rainforest Estates Subdivision, Custom Floorplan
Security
- Gated Community
Map
Home Values in the Area
Average Home Value in this Area
Property History
| Date | Event | Price | Change | Sq Ft Price |
|---|---|---|---|---|
| 04/25/2025 04/25/25 | For Sale | $1,748,000 | +70.5% | $337 / Sq Ft |
| 11/03/2020 11/03/20 | Sold | $1,025,000 | -1.9% | $198 / Sq Ft |
| 09/10/2020 09/10/20 | For Sale | $1,045,000 | -- | $201 / Sq Ft |
Tax History
| Year | Tax Paid | Tax Assessment Tax Assessment Total Assessment is a certain percentage of the fair market value that is determined by local assessors to be the total taxable value of land and additions on the property. | Land | Improvement |
|---|---|---|---|---|
| 2025 | $21,516 | $1,057,850 | -- | -- |
| 2024 | $20,561 | $1,028,040 | -- | -- |
| 2023 | $20,561 | $991,100 | $0 | $0 |
| 2022 | $19,636 | $962,240 | $0 | $0 |
| 2021 | $19,067 | $934,220 | $170,890 | $763,330 |
| 2020 | $18,325 | $856,360 | $170,890 | $685,470 |
| 2019 | $18,046 | $840,000 | $170,890 | $669,110 |
| 2018 | $17,930 | $867,820 | $170,890 | $696,930 |
| 2017 | $16,412 | $764,730 | $0 | $0 |
| 2016 | $16,231 | $753,290 | $0 | $0 |
| 2015 | $16,397 | $741,560 | $0 | $0 |
| 2014 | $16,340 | $726,490 | $0 | $0 |
| 2013 | -- | $723,820 | $100,530 | $623,290 |
Mortgage History
| Date | Status | Loan Amount | Loan Type |
|---|---|---|---|
| Open | $500,000 | Credit Line Revolving | |
| Closed | $310,000 | New Conventional | |
| Previous Owner | $510,000 | New Conventional | |
| Previous Owner | $310,000 | Credit Line Revolving | |
| Previous Owner | $570,000 | Construction | |
| Previous Owner | $417,000 | New Conventional |
Deed History
| Date | Type | Sale Price | Title Company |
|---|---|---|---|
| Warranty Deed | $1,025,000 | Assure America Title Company | |
| Quit Claim Deed | $384,900 | Attorney | |
| Deed | -- | Attorney | |
| Quit Claim Deed | -- | None Available | |
| Special Warranty Deed | $770,000 | Attorney | |
| Special Warranty Deed | $2,720,000 | Independence Title Insurance |
Source: MIAMI REALTORS® MLS
MLS Number: A10921396
APN: 47-42-31-07-0060
- 7450 Lyons Rd
- 4541 NW 69th Place Unit N11
- 6931 NW 45th Terrace
- 4541 NW 69th St Unit I-08
- 6950 NW 44th Ave
- 6961 NW 43rd Ave Unit B3
- 6901 Pines Cir
- 4530 NW 68th Ct
- 4510 NW 68th Ct Unit L-2
- 6920 NW 43rd Ave Unit A14
- 6871 NW 43rd Ave
- 4430 NW 68th St Unit A38
- 7139 Crescent Creek Way
- 9142 SW 22nd St Unit F
- 6841 NW 43rd Ave
- 6760 NW 45th Way Unit R-01
- 9160 SW 22nd St Unit C
- 6830 NW 43rd Ave
- 6720 NW 45th Way Unit R-05
- 5150 NW 77th Ct

